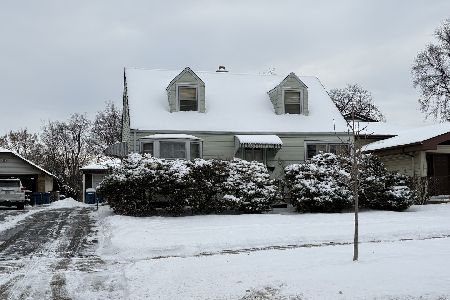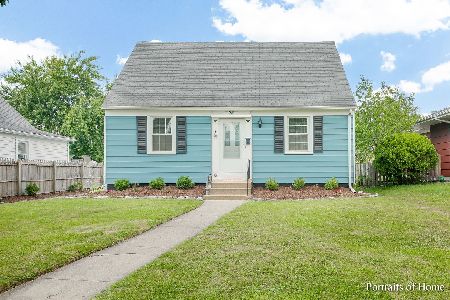112 Grantley Avenue, Elmhurst, Illinois 60126
$657,000
|
Sold
|
|
| Status: | Closed |
| Sqft: | 3,214 |
| Cost/Sqft: | $208 |
| Beds: | 4 |
| Baths: | 4 |
| Year Built: | 1997 |
| Property Taxes: | $13,344 |
| Days On Market: | 2703 |
| Lot Size: | 0,18 |
Description
This home shows like a model and is in sought after WALK TO TOWN location with Field and Sandburg schools. Spacious open floor plan and soaring ceilings. Enjoy morning coffee at the island or in the large eating area of the kitchen. Formal dining room is adjacent to the living room, fabulous space for entertaining. The first floor office could be utilized as a MAIN FLOOR BEDROOM (need an in-law space?) as could room in basement, so a potential for 6 bedrooms! Full bath on first floor! Tons of space upstairs with 4 bedrooms and a large loft. Finished basement includes wet bar area with dishwasher and refrigerator. Relax in the meticulously maintained back yard on the beautiful brick patio. Lovely home, great location!
Property Specifics
| Single Family | |
| — | |
| Traditional | |
| 1997 | |
| Full | |
| — | |
| No | |
| 0.18 |
| Du Page | |
| — | |
| 0 / Not Applicable | |
| None | |
| Lake Michigan | |
| Public Sewer | |
| 10082884 | |
| 0336311025 |
Nearby Schools
| NAME: | DISTRICT: | DISTANCE: | |
|---|---|---|---|
|
Grade School
Field Elementary School |
205 | — | |
|
Middle School
Sandburg Middle School |
205 | Not in DB | |
|
High School
York Community High School |
205 | Not in DB | |
Property History
| DATE: | EVENT: | PRICE: | SOURCE: |
|---|---|---|---|
| 22 Mar, 2019 | Sold | $657,000 | MRED MLS |
| 12 Jan, 2019 | Under contract | $670,000 | MRED MLS |
| — | Last price change | $685,000 | MRED MLS |
| 14 Sep, 2018 | Listed for sale | $710,000 | MRED MLS |
Room Specifics
Total Bedrooms: 5
Bedrooms Above Ground: 4
Bedrooms Below Ground: 1
Dimensions: —
Floor Type: Hardwood
Dimensions: —
Floor Type: Hardwood
Dimensions: —
Floor Type: Hardwood
Dimensions: —
Floor Type: —
Full Bathrooms: 4
Bathroom Amenities: Separate Shower,Double Sink
Bathroom in Basement: 1
Rooms: Bedroom 5,Office,Recreation Room,Utility Room-Lower Level
Basement Description: Finished
Other Specifics
| 2 | |
| — | |
| Asphalt | |
| Brick Paver Patio | |
| — | |
| 50 X165 | |
| Pull Down Stair | |
| Full | |
| Skylight(s), Bar-Wet, Hardwood Floors, First Floor Bedroom, Second Floor Laundry, First Floor Full Bath | |
| Range, Microwave, Dishwasher, Refrigerator, Disposal, Stainless Steel Appliance(s) | |
| Not in DB | |
| Sidewalks, Street Lights, Street Paved | |
| — | |
| — | |
| Gas Log |
Tax History
| Year | Property Taxes |
|---|---|
| 2019 | $13,344 |
Contact Agent
Nearby Similar Homes
Nearby Sold Comparables
Contact Agent
Listing Provided By
@properties










