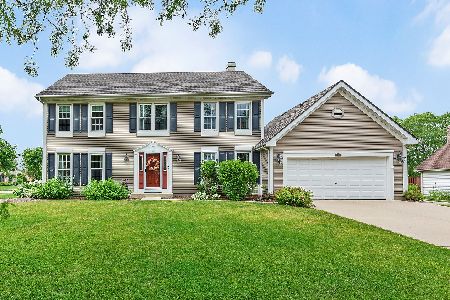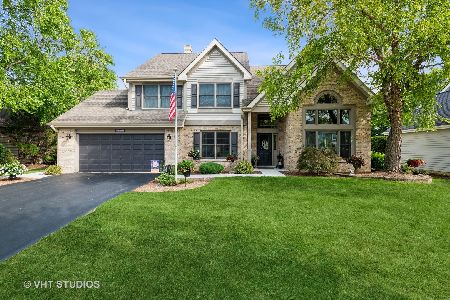1125 Ascot Way, Bartlett, Illinois 60103
$475,000
|
Sold
|
|
| Status: | Closed |
| Sqft: | 2,612 |
| Cost/Sqft: | $182 |
| Beds: | 4 |
| Baths: | 3 |
| Year Built: | 1990 |
| Property Taxes: | $10,314 |
| Days On Market: | 1305 |
| Lot Size: | 0,36 |
Description
Beautiful home WITH A POOL and 4 bedrooms plus first floor office, 2 1/2 baths and full basement located on almost 1/2 acre lot overlooking a large open space beyond the backyard (just from where the home sits in the neighborhood). Large living room and dining room area. Open eat in kitchen has Corian counter tops and stainless steel appliances. Kitchen overlooks family room with vaulted ceilings, brick wood-burning, gas-start fireplace and 2 sliding glass doors that lead to beautiful yard. 2nd floor has all 4 bedrooms with hardwood floors and ceiling fans. Master bedroom has tray ceilings and extra closets. Amazing remodeled master bathroom has large tub, separate oversized shower and double vanity. Full basement has finished rec room area and large storage/workroom area. Above ground pool and huge deck for enjoying the warm summer days. Great subdivision with walking path, lakes, mature trees, parks and near multiple forest preserves with all kinds of additional recreation.
Property Specifics
| Single Family | |
| — | |
| — | |
| 1990 | |
| — | |
| — | |
| No | |
| 0.36 |
| Du Page | |
| Woodland Hills | |
| 400 / Annual | |
| — | |
| — | |
| — | |
| 11454485 | |
| 0116203021 |
Nearby Schools
| NAME: | DISTRICT: | DISTANCE: | |
|---|---|---|---|
|
Grade School
Wayne Elementary School |
46 | — | |
|
Middle School
Kenyon Woods Middle School |
46 | Not in DB | |
|
High School
South Elgin High School |
46 | Not in DB | |
Property History
| DATE: | EVENT: | PRICE: | SOURCE: |
|---|---|---|---|
| 8 Sep, 2022 | Sold | $475,000 | MRED MLS |
| 10 Jul, 2022 | Under contract | $474,900 | MRED MLS |
| 10 Jul, 2022 | Listed for sale | $474,900 | MRED MLS |
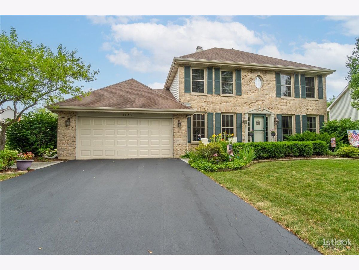
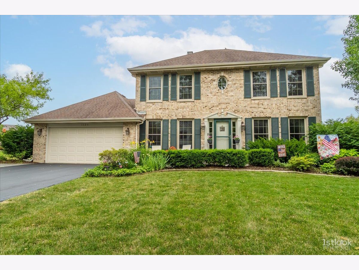
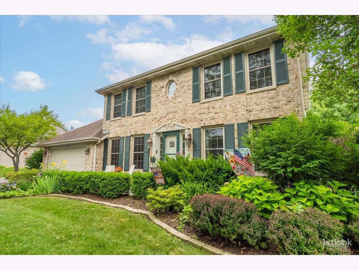
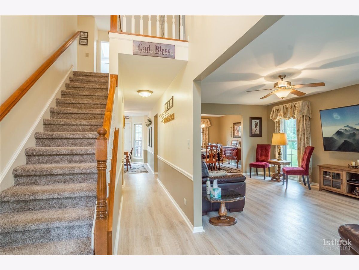
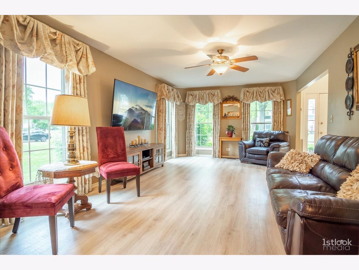
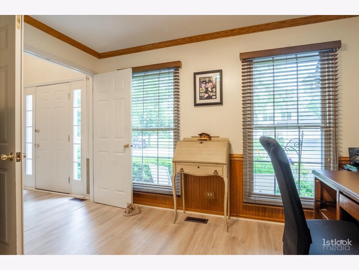
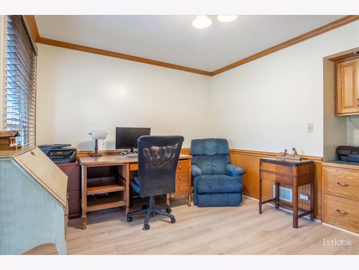
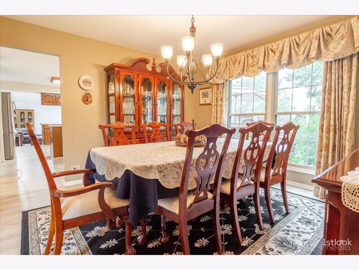
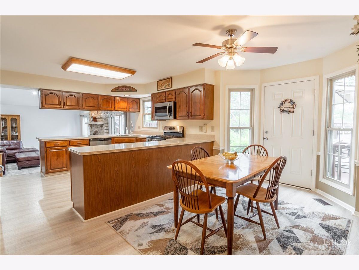
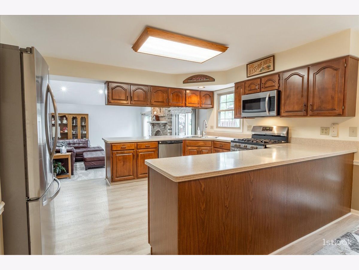
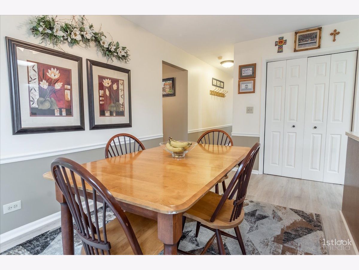
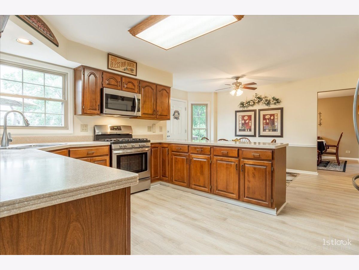
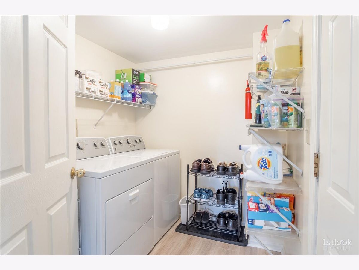
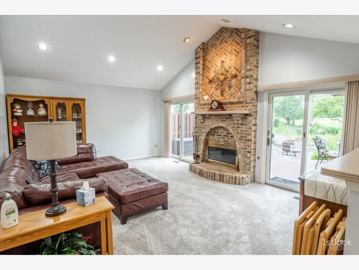
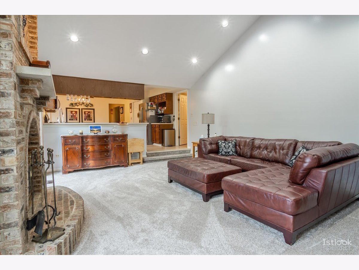
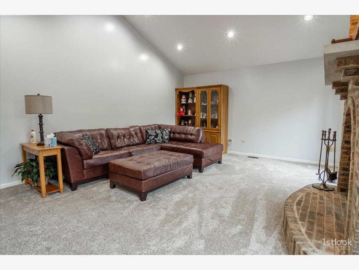
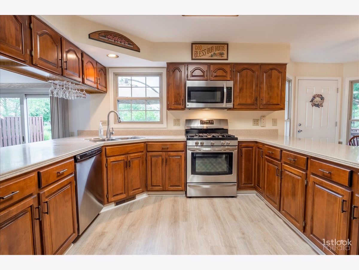
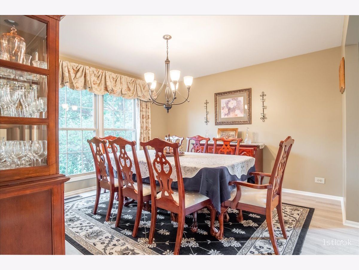
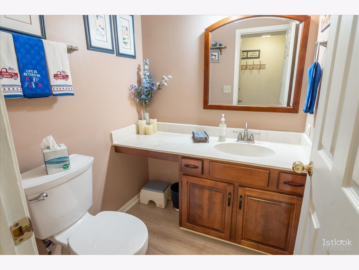
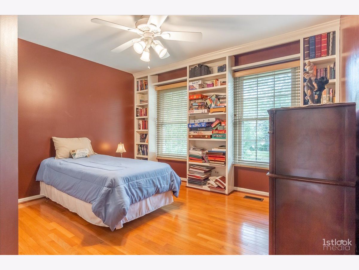
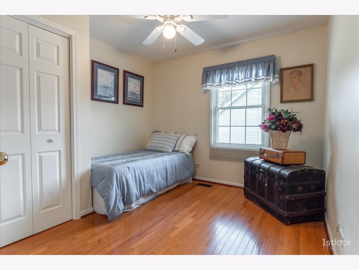
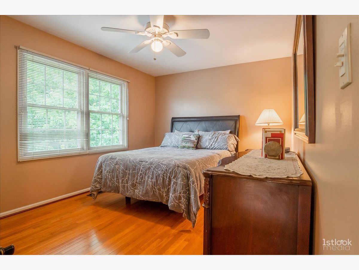
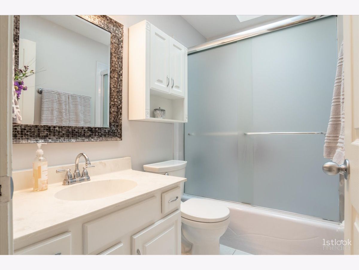
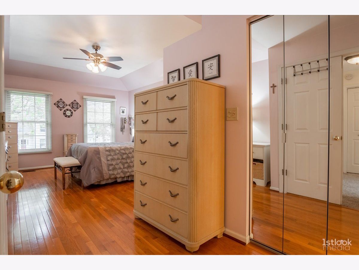
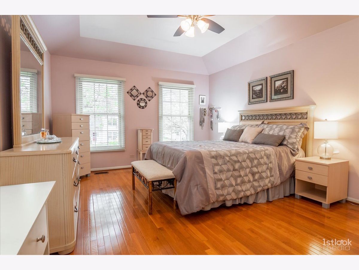
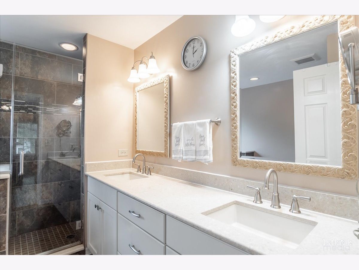
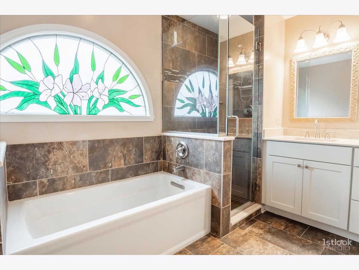
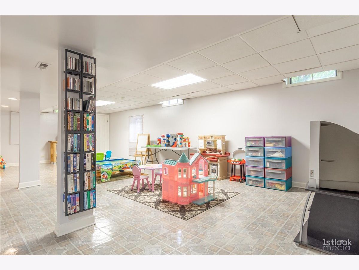
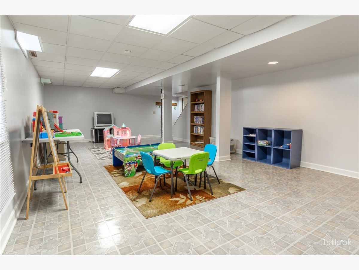
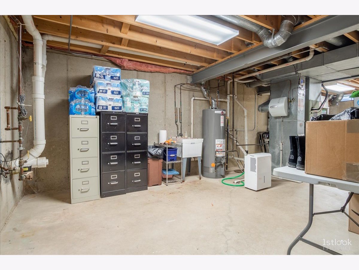
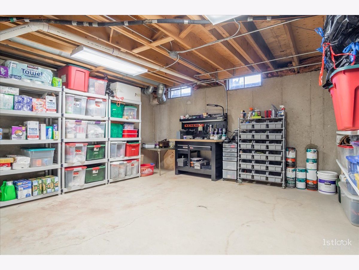
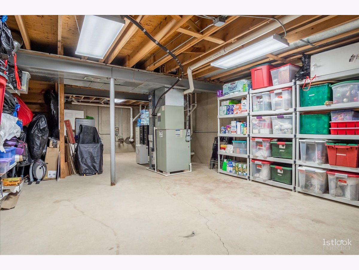
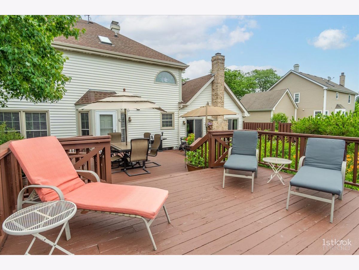
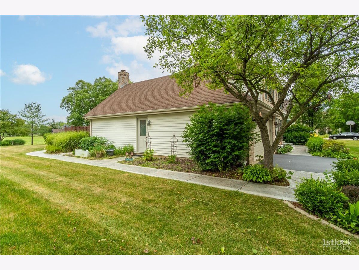
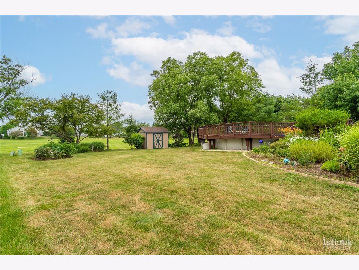
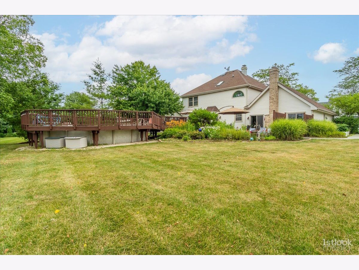
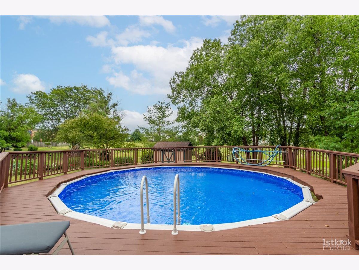
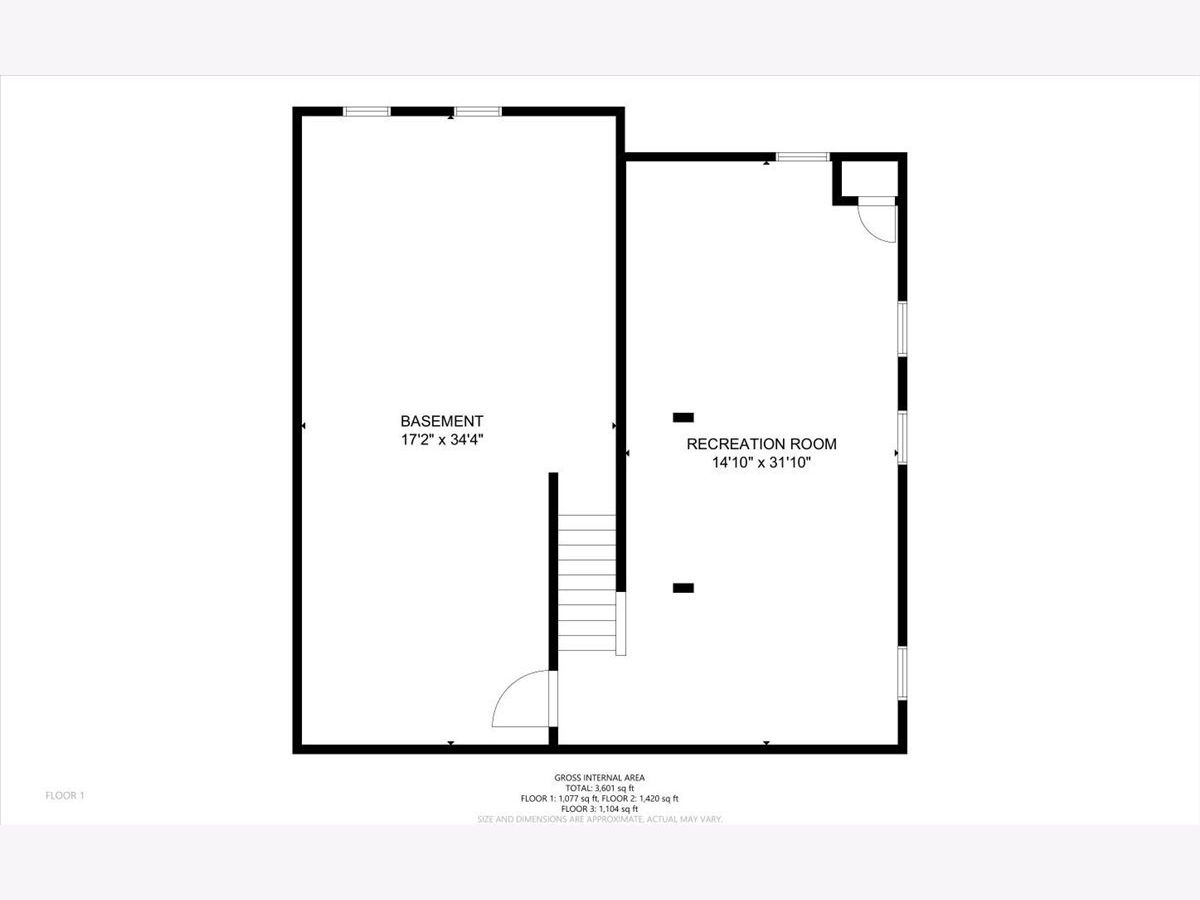
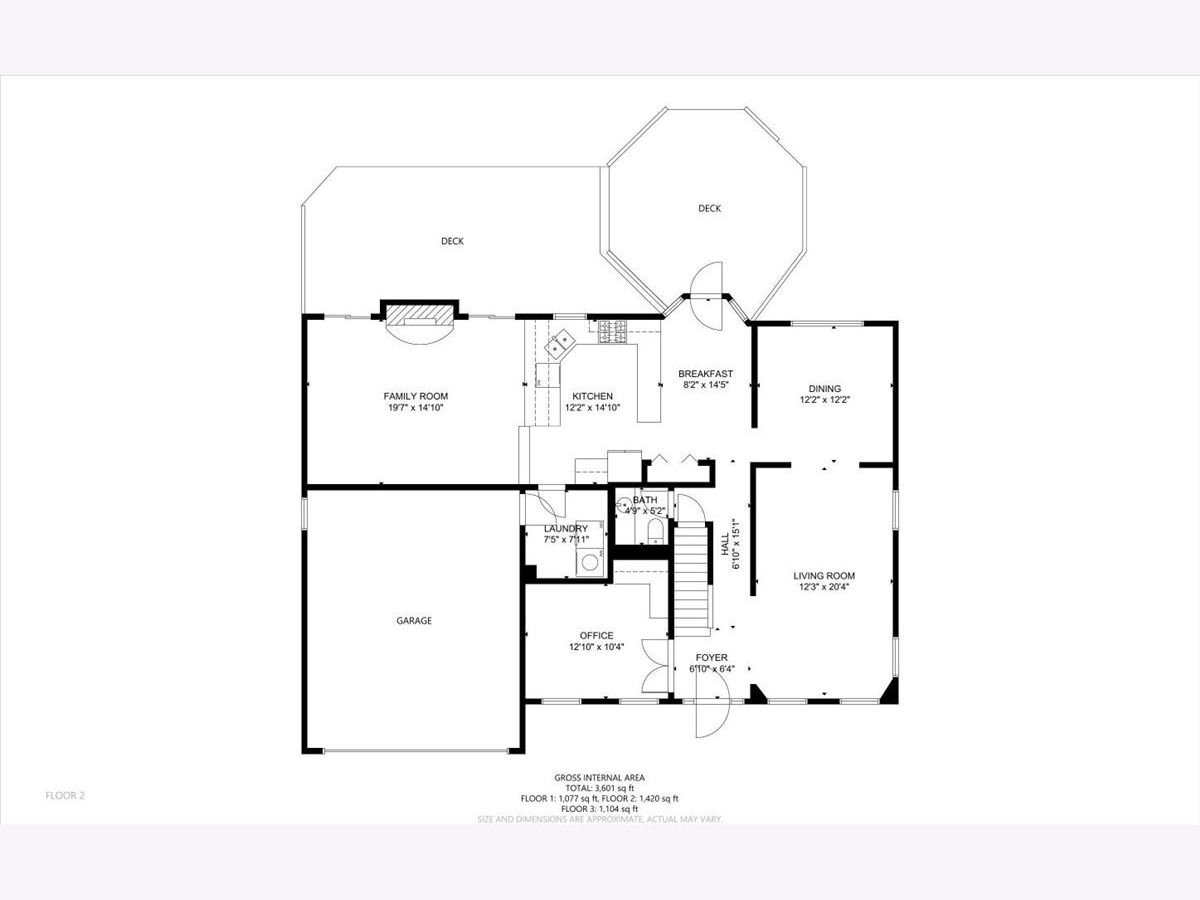
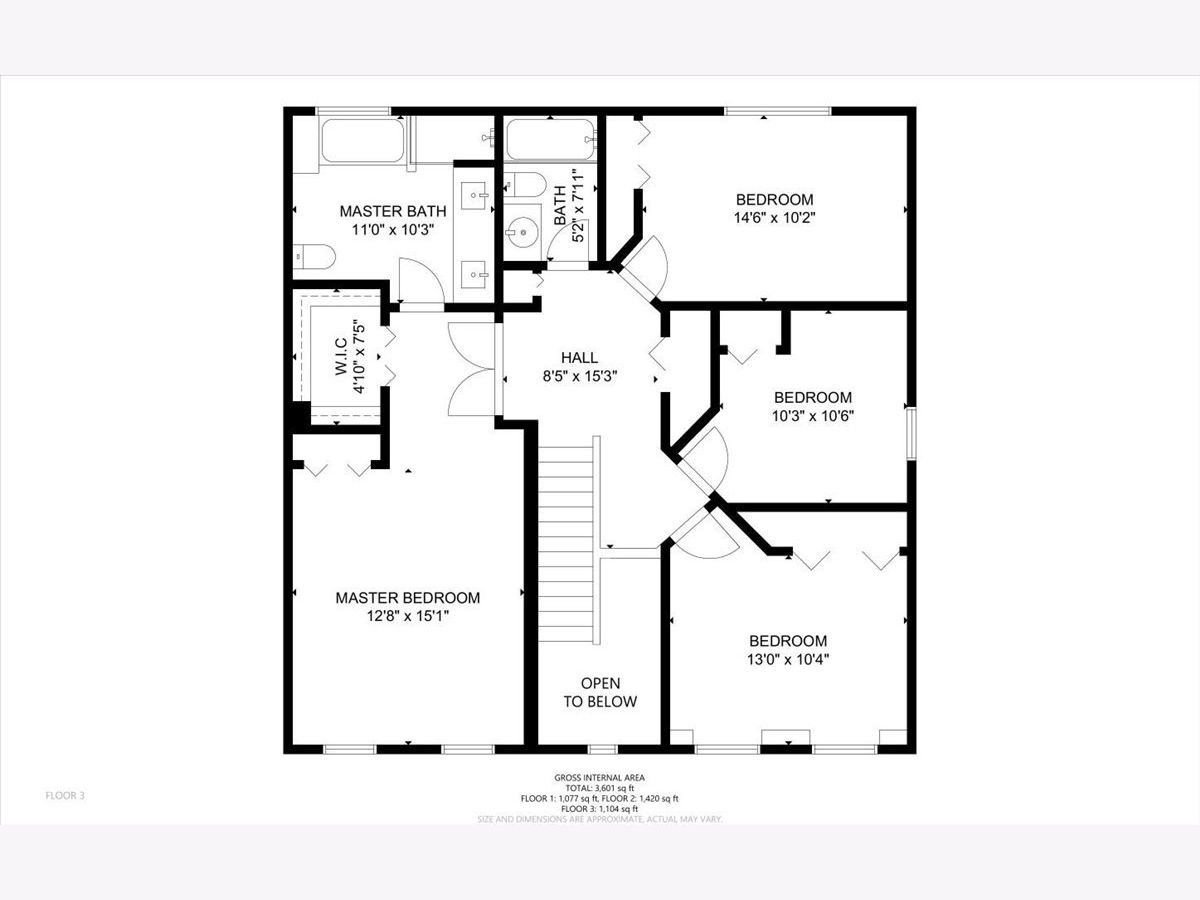
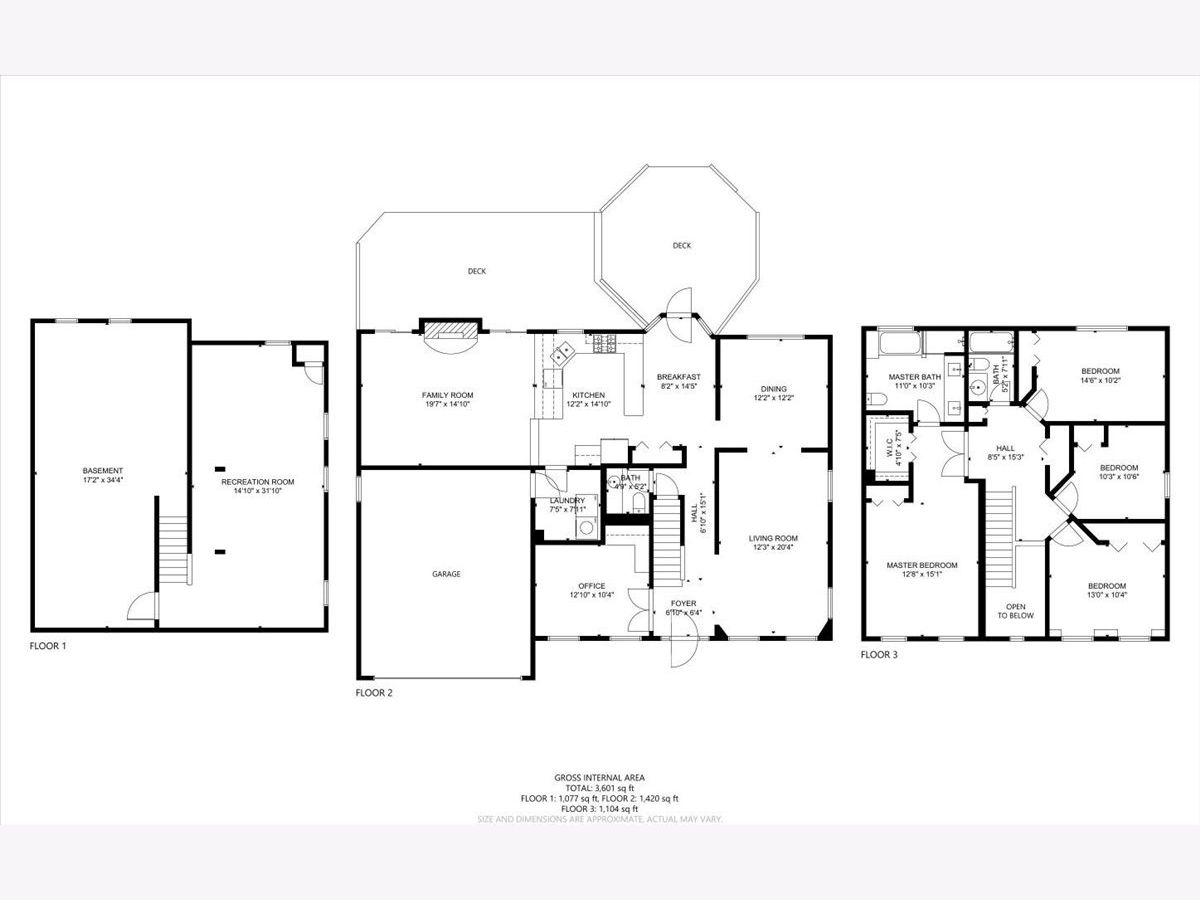
Room Specifics
Total Bedrooms: 4
Bedrooms Above Ground: 4
Bedrooms Below Ground: 0
Dimensions: —
Floor Type: —
Dimensions: —
Floor Type: —
Dimensions: —
Floor Type: —
Full Bathrooms: 3
Bathroom Amenities: —
Bathroom in Basement: 0
Rooms: —
Basement Description: Partially Finished
Other Specifics
| 2 | |
| — | |
| Asphalt | |
| — | |
| — | |
| 166X85X180X99 | |
| — | |
| — | |
| — | |
| — | |
| Not in DB | |
| — | |
| — | |
| — | |
| — |
Tax History
| Year | Property Taxes |
|---|---|
| 2022 | $10,314 |
Contact Agent
Nearby Similar Homes
Nearby Sold Comparables
Contact Agent
Listing Provided By
Keller Williams Momentum




