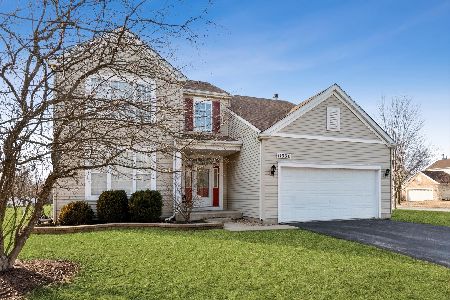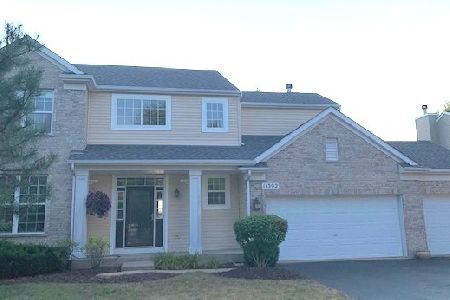11256 Highland Drive, Naperville, Illinois 60564
$291,000
|
Sold
|
|
| Status: | Closed |
| Sqft: | 2,190 |
| Cost/Sqft: | $137 |
| Beds: | 4 |
| Baths: | 3 |
| Year Built: | 1984 |
| Property Taxes: | $4,827 |
| Days On Market: | 6827 |
| Lot Size: | 0,62 |
Description
Opportunity to own the last home in Naperville, as it neighbor is in Plainfield. Back to the 80 acre Naperville Park District Commissioners Park. The home is on a large 5/8 acre lot. The home is being sold as-is. New dishwasher and stove in the large kitchen, large stone fireplace in the family room and large unfinished basement waiting for your ideas. Great opportunity, call tenants 1st leave message then show.
Property Specifics
| Single Family | |
| — | |
| — | |
| 1984 | |
| — | |
| — | |
| No | |
| 0.62 |
| Will | |
| Wheatland Highlands | |
| 0 / Not Applicable | |
| — | |
| — | |
| — | |
| 06560756 | |
| 0701212040080000 |
Nearby Schools
| NAME: | DISTRICT: | DISTANCE: | |
|---|---|---|---|
|
Grade School
Wheatland Elementary School |
204 | — | |
|
Middle School
Scullen Middle School |
204 | Not in DB | |
|
High School
Neuqua Valley High School |
204 | Not in DB | |
Property History
| DATE: | EVENT: | PRICE: | SOURCE: |
|---|---|---|---|
| 14 Dec, 2007 | Sold | $291,000 | MRED MLS |
| 18 Sep, 2007 | Under contract | $299,900 | MRED MLS |
| 21 Jun, 2007 | Listed for sale | $299,900 | MRED MLS |
Room Specifics
Total Bedrooms: 4
Bedrooms Above Ground: 4
Bedrooms Below Ground: 0
Dimensions: —
Floor Type: —
Dimensions: —
Floor Type: —
Dimensions: —
Floor Type: —
Full Bathrooms: 3
Bathroom Amenities: Double Sink
Bathroom in Basement: 0
Rooms: —
Basement Description: —
Other Specifics
| 2 | |
| — | |
| — | |
| — | |
| — | |
| 133X33X20X208X152X175 | |
| Full,Unfinished | |
| — | |
| — | |
| — | |
| Not in DB | |
| — | |
| — | |
| — | |
| — |
Tax History
| Year | Property Taxes |
|---|---|
| 2007 | $4,827 |
Contact Agent
Nearby Similar Homes
Nearby Sold Comparables
Contact Agent
Listing Provided By
RE/MAX Affiliates, Inc.










