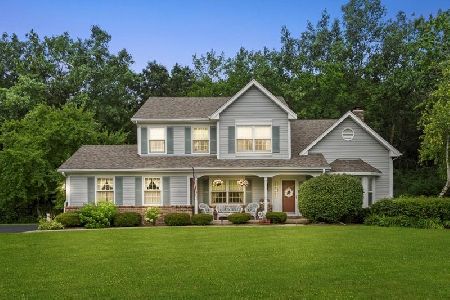1235 Anderson Drive, Libertyville, Illinois 60048
$1,195,000
|
Sold
|
|
| Status: | Closed |
| Sqft: | 6,646 |
| Cost/Sqft: | $188 |
| Beds: | 6 |
| Baths: | 9 |
| Year Built: | 2001 |
| Property Taxes: | $27,780 |
| Days On Market: | 1915 |
| Lot Size: | 1,00 |
Description
This exquisite, custom designed home is sure to impress the most discerning buyer! Rich architectural millwork & exceptional craftsmanship is found throughout. Situated on a professionally landscaped acre the brick circular paver drive leads you to the front entrance. A dramatic 2 story Foyer with curved wrought iron staircase is flanked by the Dining Room & impressive stately Office with glass french doors & fireplace, next up is the coffered ceiling Living Room with arched entries, built in niches, fireplace & a wall of windows. A Serene 1st floor Master is enhanced by the fireplace & the NEW breathtaking luxurious Spa Bathroom with stunning steel doors allowing you to view the beautiful claw foot tub & chandelier, heated marble floors, dual head steam shower, separate vanities & 2 custom fitted walk in closets. Be your own Chef in this gourmet Kitchen with center island, generous eating area, top of the line appliances including a Thermador 6 burner stove, pot filler, 2 additional ovens, full sized refrigerator/full sized freezer, 3 dishwashers and walk in pantry! A built-in wet bar is conveniently part of the open Family Room w/built-in shelving surrounding the fireplace along with gorgeous views and access to the expansive Outdoor Oasis! This multi-tiered patio is an entertainer's dream and includes a newer Outdoor Kitchen, several seating/eating areas and a crowd-pleasing fire pit area surrounded by the most beautiful landscaping overlooking acres of open space. Not just 1 but 2 powder rooms and a nicely appointed laundry/mud room with an abundance of built-ins complete the 1st floor. The 2nd floor is just as impressive! Count them, 5 additional Bedrooms all with Walk-In Closets, 4 En-suites and another Laundry area. There is even a Bonus Room just next to the guest suite! The lower level has something for everyone! A Media Room, Exercise Room, English windows in the Game area, an additional Recreation area, another Bathroom and Storage galore with convenient stairs leading up to the 3-car attached garage. This home backs to open land owned by Libertyville Township that will not be built on & walking trails that lead to Oak Grove School. There is truly so much to this home. Please ask for the additional list of features that include the newer updates ie: Roof, HVAC & water heaters.
Property Specifics
| Single Family | |
| — | |
| — | |
| 2001 | |
| Full,English | |
| — | |
| No | |
| 1 |
| Lake | |
| Forest Glen | |
| 200 / Annual | |
| Other | |
| Private Well | |
| Public Sewer | |
| 10882289 | |
| 11142010120000 |
Nearby Schools
| NAME: | DISTRICT: | DISTANCE: | |
|---|---|---|---|
|
Grade School
Oak Grove Elementary School |
68 | — | |
|
Middle School
Oak Grove Elementary School |
68 | Not in DB | |
|
High School
Libertyville High School |
128 | Not in DB | |
Property History
| DATE: | EVENT: | PRICE: | SOURCE: |
|---|---|---|---|
| 15 Dec, 2020 | Sold | $1,195,000 | MRED MLS |
| 9 Nov, 2020 | Under contract | $1,250,000 | MRED MLS |
| 30 Oct, 2020 | Listed for sale | $1,250,000 | MRED MLS |
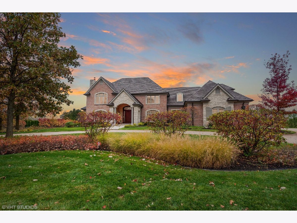
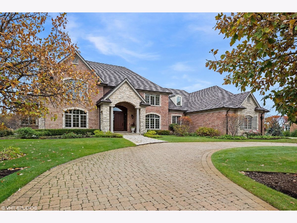
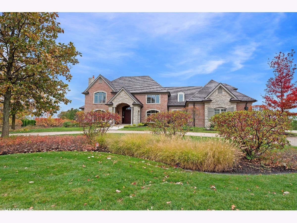
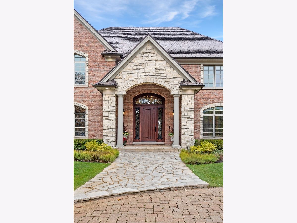
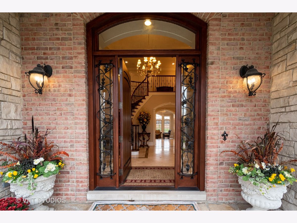
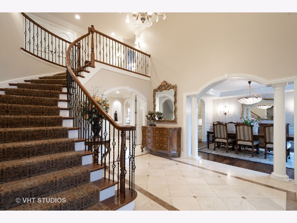
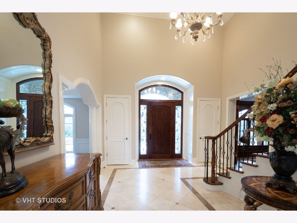
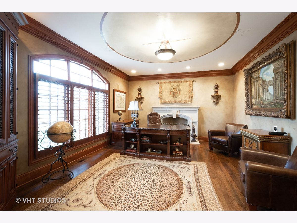
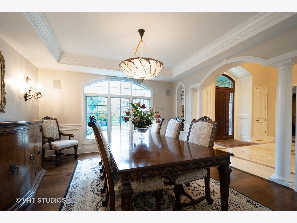
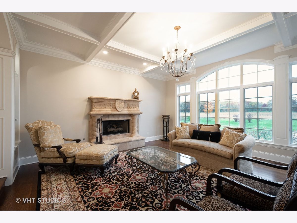
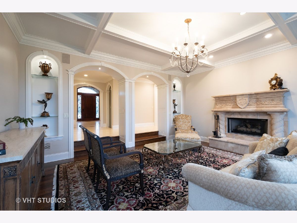
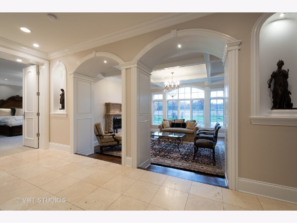
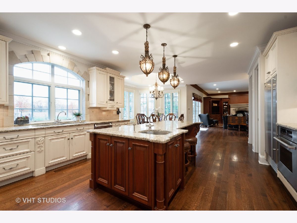
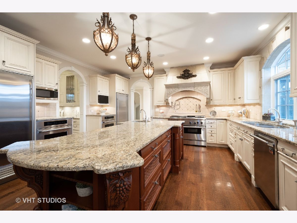
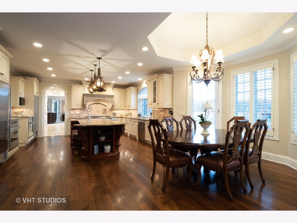
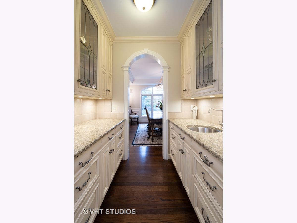
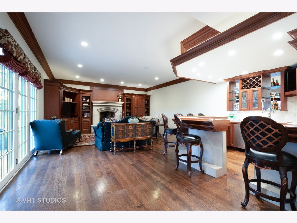
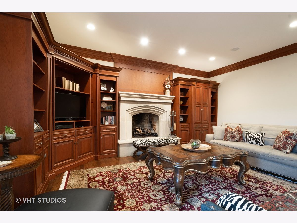
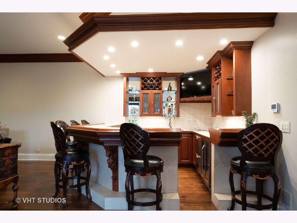
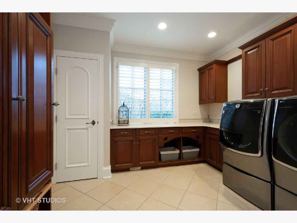
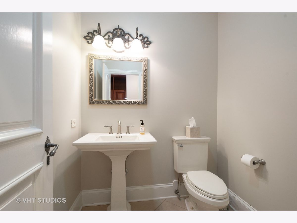
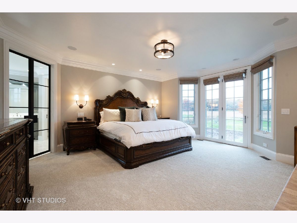
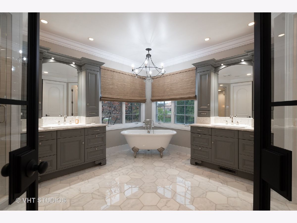
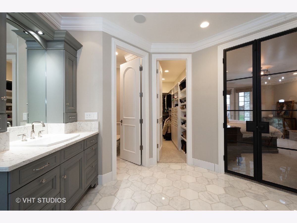
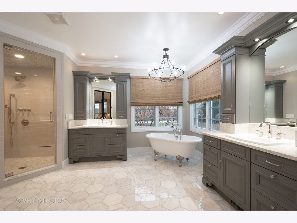
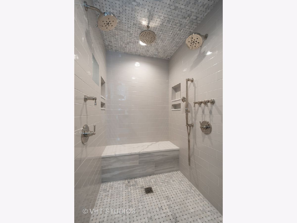
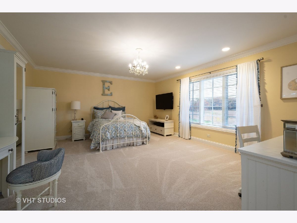
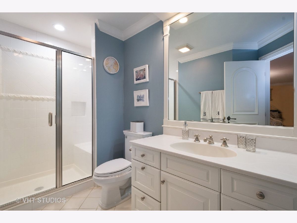
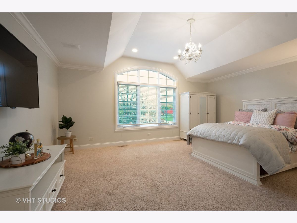
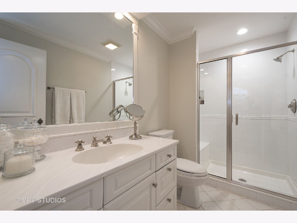
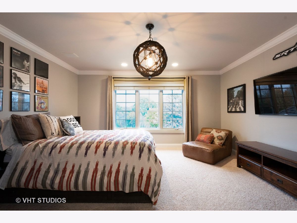
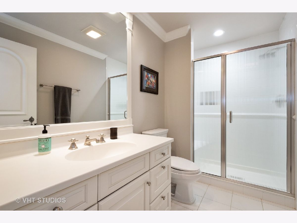
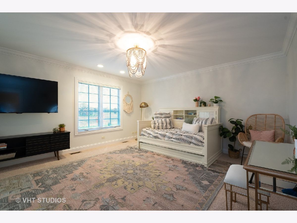
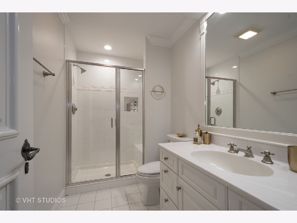
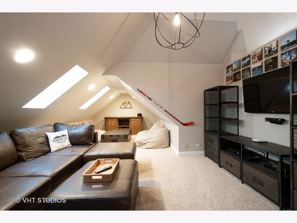
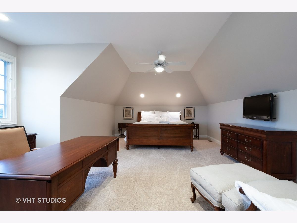
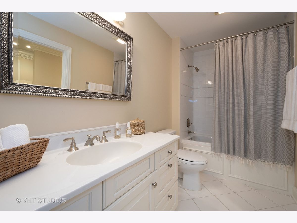
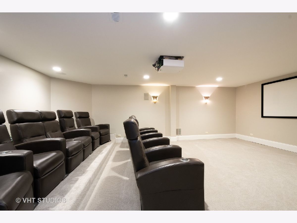
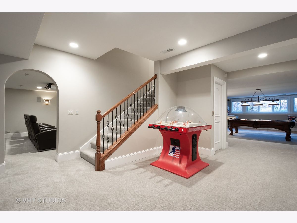
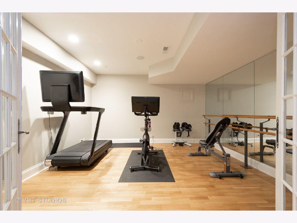
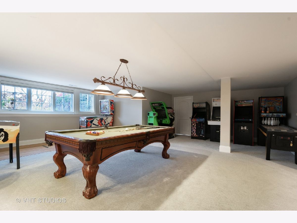
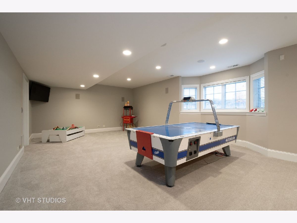
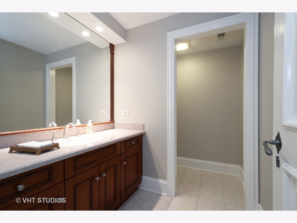
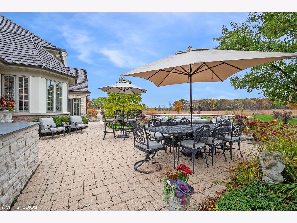
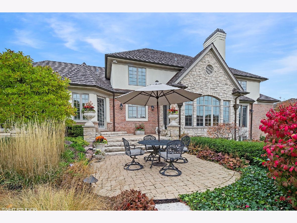
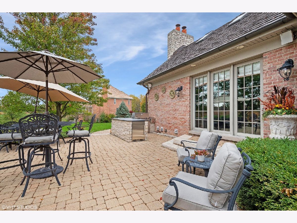
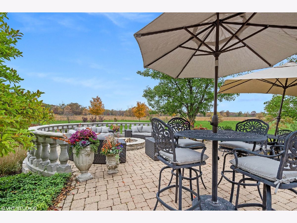
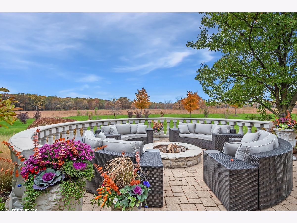
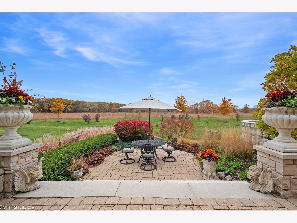
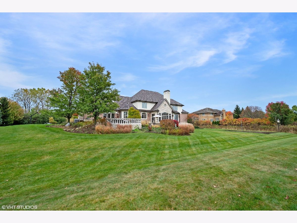
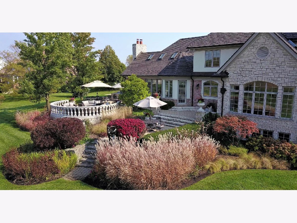
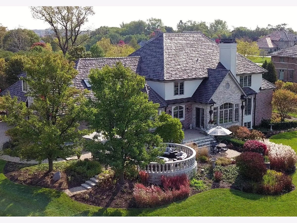
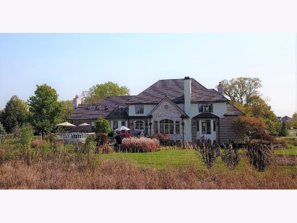
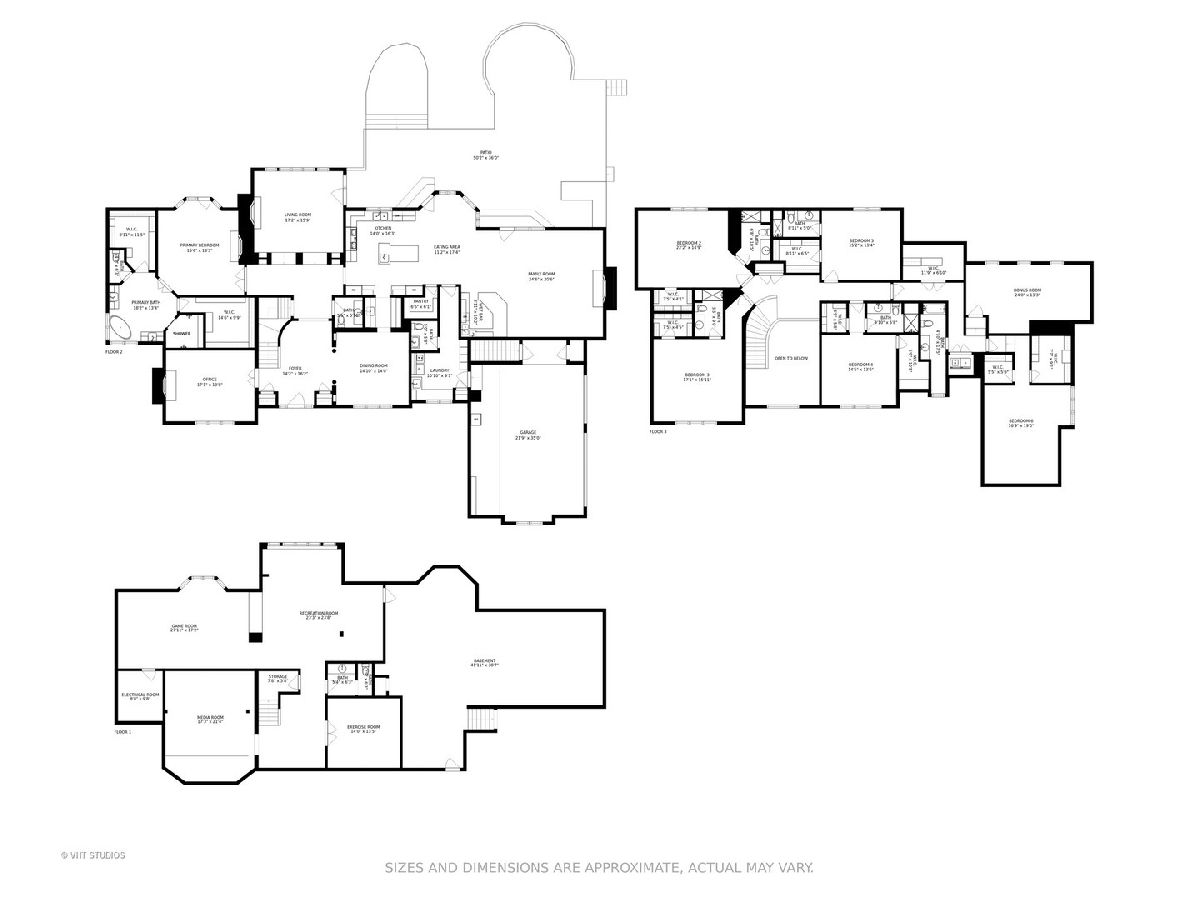
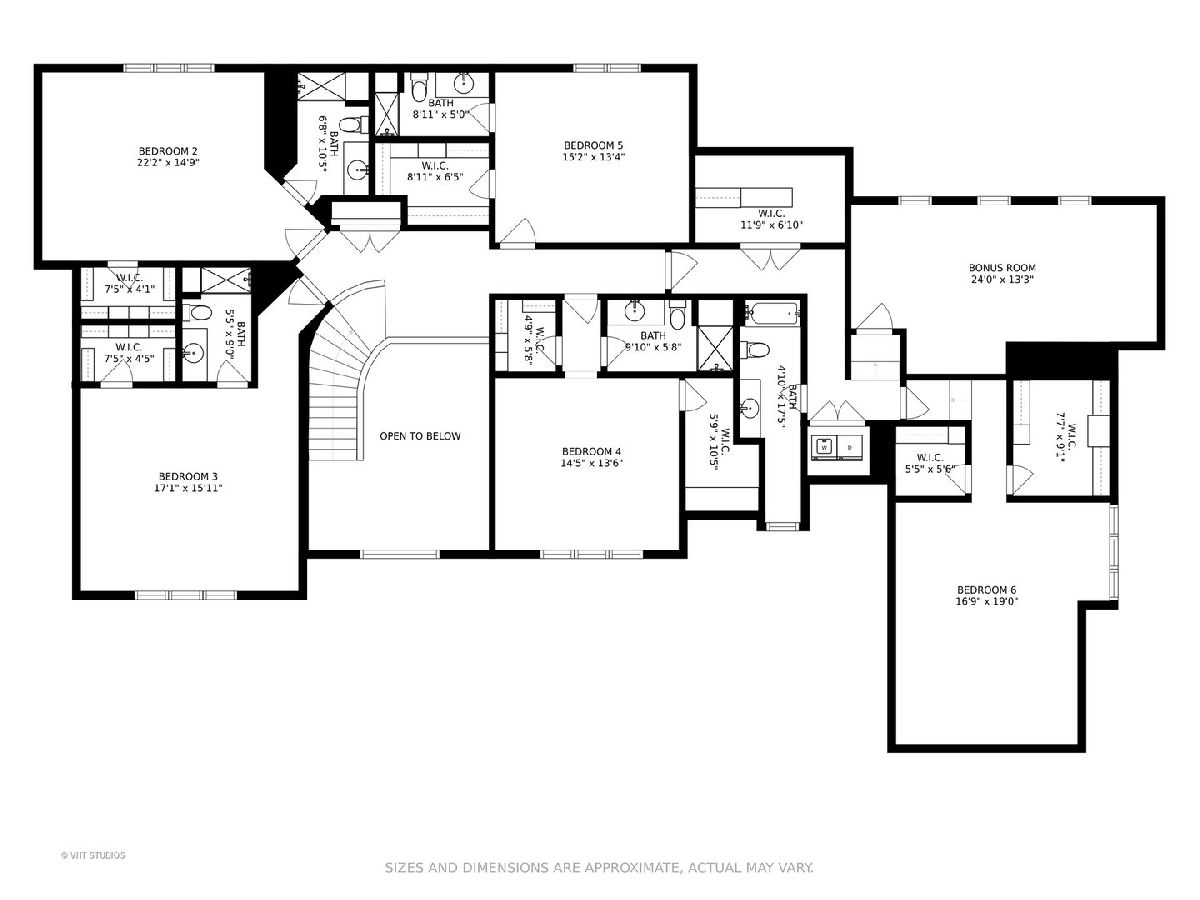
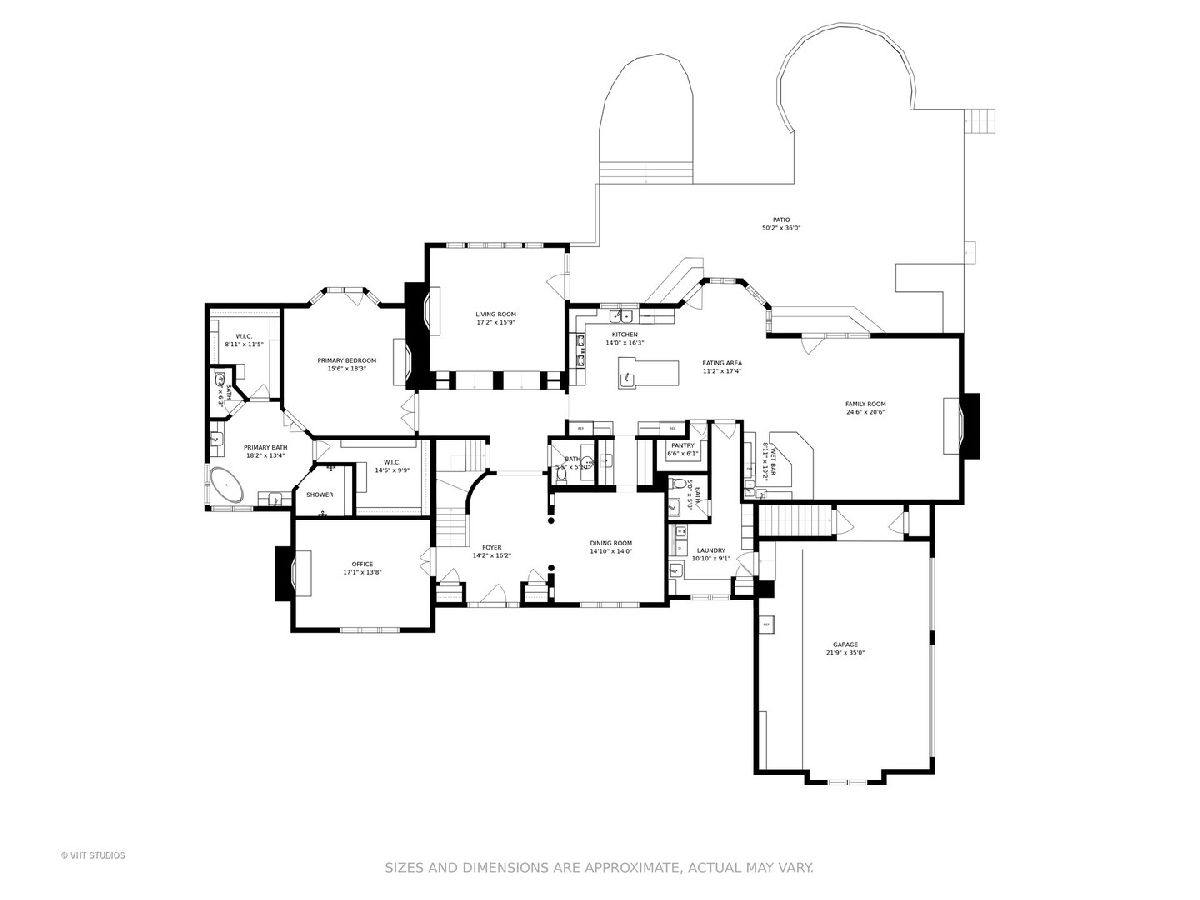
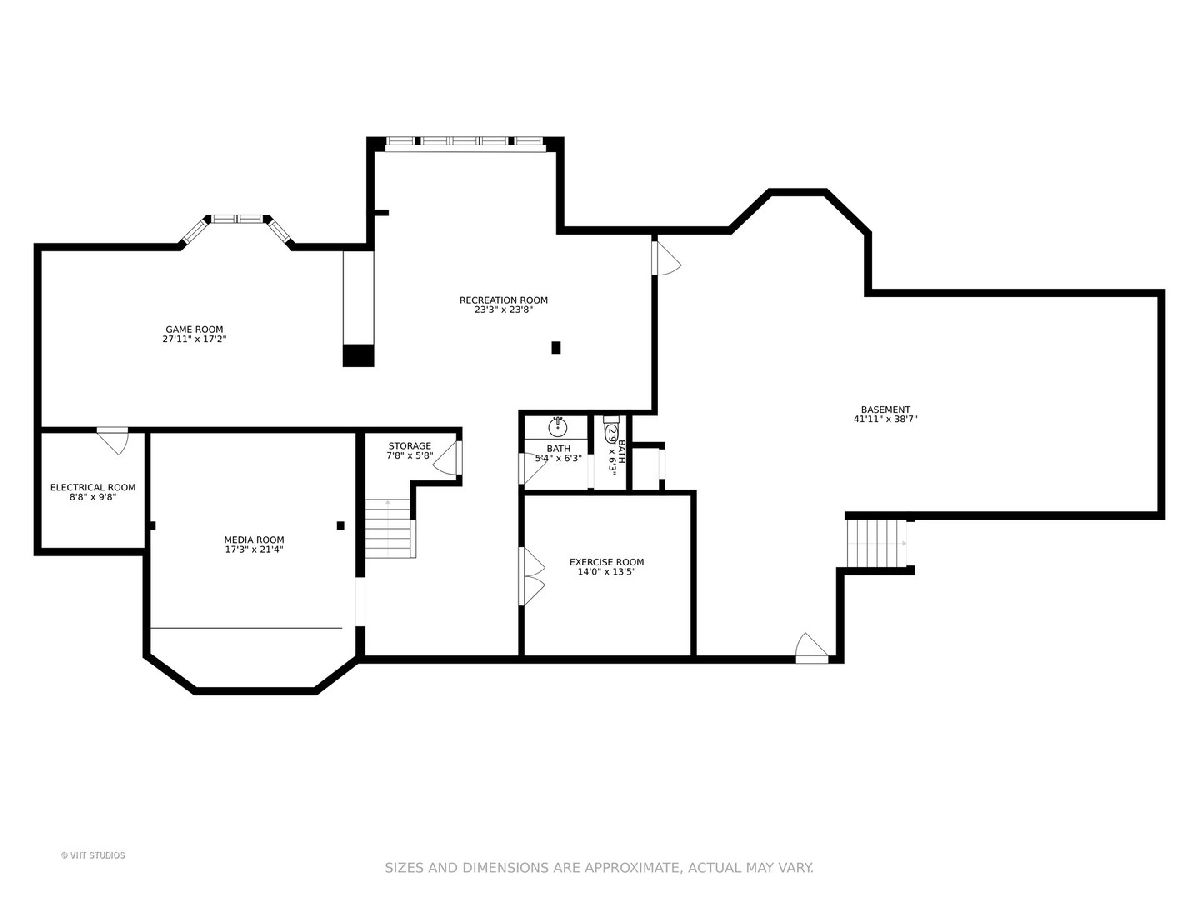
Room Specifics
Total Bedrooms: 6
Bedrooms Above Ground: 6
Bedrooms Below Ground: 0
Dimensions: —
Floor Type: Carpet
Dimensions: —
Floor Type: Carpet
Dimensions: —
Floor Type: Carpet
Dimensions: —
Floor Type: —
Dimensions: —
Floor Type: —
Full Bathrooms: 9
Bathroom Amenities: Separate Shower,Steam Shower,Double Sink,Garden Tub,Double Shower
Bathroom in Basement: 1
Rooms: Bedroom 5,Bedroom 6,Eating Area,Bonus Room,Office,Recreation Room,Game Room,Media Room,Exercise Room
Basement Description: Finished,Lookout,Rec/Family Area,Storage Space
Other Specifics
| 3 | |
| — | |
| Brick | |
| Patio, Brick Paver Patio, Storms/Screens, Fire Pit | |
| Landscaped | |
| 213 X 222 X 210 X 191 | |
| — | |
| Full | |
| Skylight(s), Bar-Wet, Hardwood Floors, First Floor Bedroom, First Floor Laundry, Second Floor Laundry, First Floor Full Bath, Built-in Features, Walk-In Closet(s), Coffered Ceiling(s) | |
| Range, Microwave, Dishwasher, High End Refrigerator, Bar Fridge, Washer, Dryer, Stainless Steel Appliance(s), Wine Refrigerator, Built-In Oven, Range Hood, Other | |
| Not in DB | |
| Park, Street Lights, Street Paved | |
| — | |
| — | |
| Wood Burning, Gas Log, Gas Starter |
Tax History
| Year | Property Taxes |
|---|---|
| 2020 | $27,780 |
Contact Agent
Nearby Similar Homes
Nearby Sold Comparables
Contact Agent
Listing Provided By
@properties

