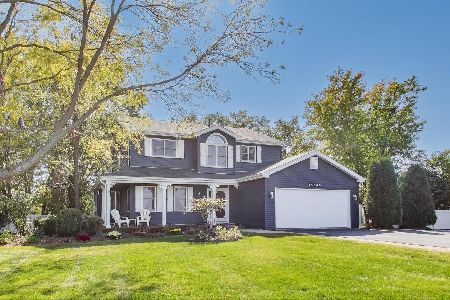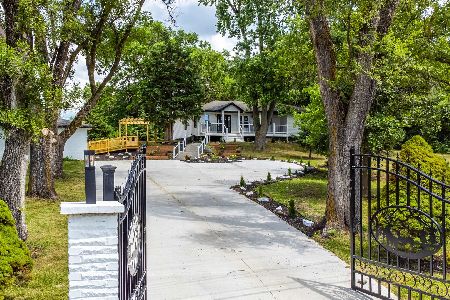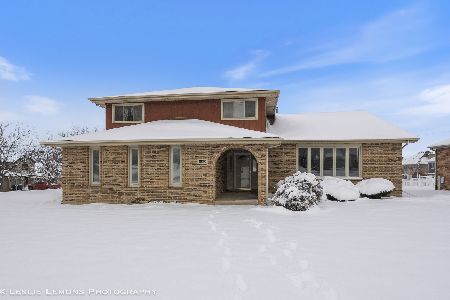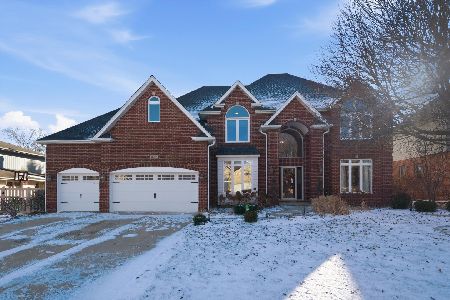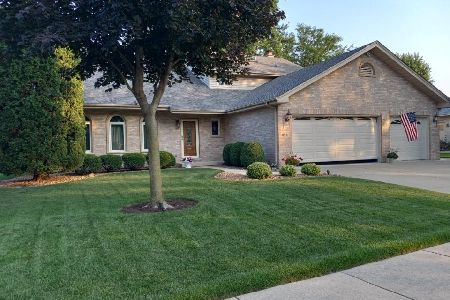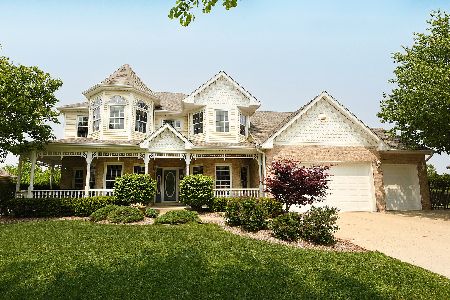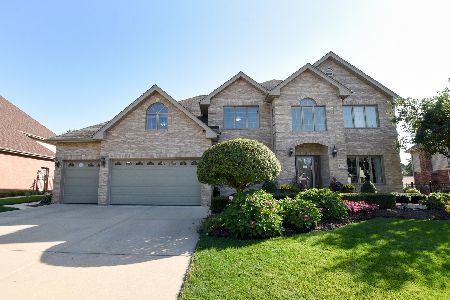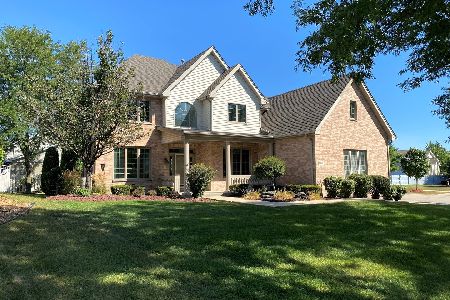11350 Steeplechase Parkway, Orland Park, Illinois 60467

$590,000
|
Sold
|
|
| Status: | Closed |
| Sqft: | 3,434 |
| Cost/Sqft: | $174 |
| Beds: | 4 |
| Baths: | 4 |
| Year Built: | 1997 |
| Property Taxes: | $10,380 |
| Days On Market: | 700 |
| Lot Size: | 0,00 |
Description
This stunning two-story stately home is nestled in the picturesque Grasslands neighborhood of Orland Park, offering an inviting blend of modern updates and timeless elegance. Enjoy over 4500 sqft of finished living. Boasting four bedrooms and four full bathrooms, this residence exudes luxury and comfort at every turn. As you step inside, you're greeted by tastefully updated modern decor and gleaming hardwood floors that flow seamlessly throughout the home. The vaulted ceilings add an airy feel, while plantation shutters adorn the newer windows, allowing natural light to filter in beautifully. Convenience is key with a first-floor bedroom (currently being used as an office/den), a full bathroom, and a laundry room, making everyday living a breeze. The full finished basement is a versatile space, complete with a full bath and Brazilian wood built-in cabinets, perfect for entertaining or relaxing. Upstairs, a light-filled loft offers additional living space, while three spacious bedrooms await, including the primary suite. Double doors open to reveal the expansive primary suite, featuring two closets for added convenience and storage. Outside, the fenced backyard provides a private retreat, complete with a brick paver patio ideal for outdoor gatherings or simply unwinding after a long day. With a sprinkler system in place, maintaining lush green grass throughout the summer months is effortless. There is plenty of space for your vehicles and storage in the three car garage. Located just minutes from I-80 and close to all that Orland Park has to offer, including shopping, dining, and entertainment options, this exquisite home offers the perfect blend of luxury, convenience, and charm. Welcome home to your own slice of paradise in the heart of Orland Park's Grasslands neighborhood.
Property Specifics
| Single Family | |
| — | |
| — | |
| 1997 | |
| — | |
| — | |
| No | |
| — |
| Cook | |
| — | |
| — / Not Applicable | |
| — | |
| — | |
| — | |
| 12002743 | |
| 27302020170000 |
Nearby Schools
| NAME: | DISTRICT: | DISTANCE: | |
|---|---|---|---|
|
High School
Carl Sandburg High School |
230 | Not in DB | |
Property History
| DATE: | EVENT: | PRICE: | SOURCE: |
|---|---|---|---|
| 24 Apr, 2024 | Sold | $590,000 | MRED MLS |
| 14 Mar, 2024 | Under contract | $599,000 | MRED MLS |
| 11 Mar, 2024 | Listed for sale | $599,000 | MRED MLS |
Room Specifics
Total Bedrooms: 4
Bedrooms Above Ground: 4
Bedrooms Below Ground: 0
Dimensions: —
Floor Type: —
Dimensions: —
Floor Type: —
Dimensions: —
Floor Type: —
Full Bathrooms: 4
Bathroom Amenities: —
Bathroom in Basement: 1
Rooms: —
Basement Description: Finished
Other Specifics
| 3 | |
| — | |
| — | |
| — | |
| — | |
| 128 X 79 | |
| — | |
| — | |
| — | |
| — | |
| Not in DB | |
| — | |
| — | |
| — | |
| — |
Tax History
| Year | Property Taxes |
|---|---|
| 2024 | $10,380 |
Contact Agent
Nearby Similar Homes
Nearby Sold Comparables
Contact Agent
Listing Provided By
Baird & Warner

