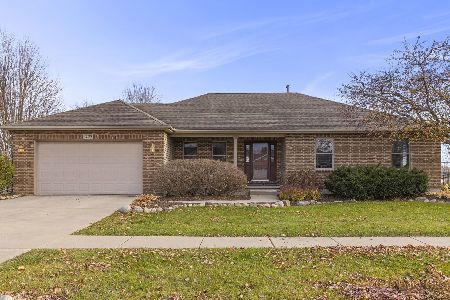1138 Oxford Circle, Sycamore, Illinois 60178
$235,300
|
Sold
|
|
| Status: | Closed |
| Sqft: | 1,846 |
| Cost/Sqft: | $135 |
| Beds: | 3 |
| Baths: | 2 |
| Year Built: | 2003 |
| Property Taxes: | $6,622 |
| Days On Market: | 3575 |
| Lot Size: | 0,26 |
Description
PLEASE CONTINUE TO SHOW! Incredible ranch w/Brick front accented elevation. Leaded glass entrance door/sidelights. Vaulted ceilings, built-in speakers w/integrated sound system, Brazilian cherry wood flooring, impressive floor-ceil brick fireplace w/auto light gas logs for clean air & easy maintenance, window seat overlooking premium yard, & open flr plan! All appliances included in this splendid Kitchen w/beautiful furniture quality cabinetry, pull out drawers & Lazy Susan, Corian counters, breakfast bar & eating area for table space, also large double door pantry. Master bedroom features huge walk-in closet & generous private master bath w/dual vanity, separate shower & soaker tub. 1st floor laundry center includes comfort height front loading washer & dryer, w/built-in wall & sink base cabinetry. Full English walk out basement w/rough-in for future full bath. 2 car attached garage is insulated & finished w/auto door opener! New roof 2016, complete tear-off w/architectural shingles!
Property Specifics
| Single Family | |
| — | |
| Walk-Out Ranch | |
| 2003 | |
| Full,English | |
| RANCH | |
| No | |
| 0.26 |
| De Kalb | |
| — | |
| 0 / Not Applicable | |
| None | |
| Public | |
| Public Sewer | |
| 09182829 | |
| 0628329011 |
Property History
| DATE: | EVENT: | PRICE: | SOURCE: |
|---|---|---|---|
| 23 May, 2016 | Sold | $235,300 | MRED MLS |
| 10 Apr, 2016 | Under contract | $249,900 | MRED MLS |
| 30 Mar, 2016 | Listed for sale | $249,900 | MRED MLS |
Room Specifics
Total Bedrooms: 3
Bedrooms Above Ground: 3
Bedrooms Below Ground: 0
Dimensions: —
Floor Type: Carpet
Dimensions: —
Floor Type: Carpet
Full Bathrooms: 2
Bathroom Amenities: Separate Shower,Double Sink,Garden Tub
Bathroom in Basement: 0
Rooms: Eating Area,Foyer,Walk In Closet
Basement Description: Exterior Access,Bathroom Rough-In
Other Specifics
| 2 | |
| Concrete Perimeter | |
| Concrete | |
| Porch, Brick Paver Patio, Storms/Screens | |
| Lake Front | |
| 78 X 130 X 99 X 130 | |
| Unfinished | |
| Full | |
| Vaulted/Cathedral Ceilings, Hardwood Floors, First Floor Bedroom, First Floor Laundry, First Floor Full Bath | |
| Range, Microwave, Dishwasher, Refrigerator, Washer, Dryer, Disposal | |
| Not in DB | |
| Sidewalks, Street Lights, Street Paved | |
| — | |
| — | |
| Attached Fireplace Doors/Screen, Gas Log |
Tax History
| Year | Property Taxes |
|---|---|
| 2016 | $6,622 |
Contact Agent
Nearby Similar Homes
Nearby Sold Comparables
Contact Agent
Listing Provided By
Premier Living Properties





