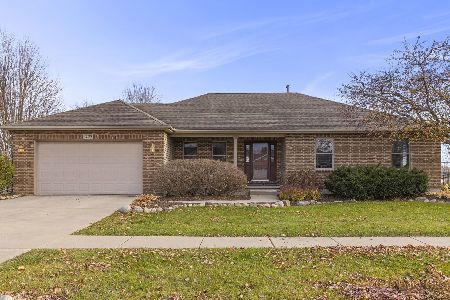1144 Oxford Circle, Sycamore, Illinois 60178
$295,000
|
Sold
|
|
| Status: | Closed |
| Sqft: | 2,380 |
| Cost/Sqft: | $126 |
| Beds: | 3 |
| Baths: | 4 |
| Year Built: | 2005 |
| Property Taxes: | $9,273 |
| Days On Market: | 2397 |
| Lot Size: | 0,26 |
Description
quality custom work thru-out this 5br 3 bath ranch home.beautifuls/e pond view lot.june2019 new carpet throughout whole house.2019 new power-vent water heater for radiant heating in basement.2019 new refrigerator.2019 resealed all tiles.2018 new microwave.2013 new hvac!!!vaulted GR w/gas fp.kit has 42" maple cabinets,state of the art ss advantium appl,walk-in pantry and large breakfast bar island.1st flr ldry.master suite w/tray ceiling,dual wic,private bath w/soaker tub-tile shwr-high dbl vanity.finished english bst w/2 bed-full bath & tv/game area.sun rm w/hot tub.central vac.stamped concrete patio!! comcast internet and dish.
Property Specifics
| Single Family | |
| — | |
| Ranch | |
| 2005 | |
| Full,English | |
| — | |
| Yes | |
| 0.26 |
| De Kalb | |
| — | |
| 0 / Not Applicable | |
| None | |
| Public | |
| Public Sewer | |
| 10425338 | |
| 0628329010 |
Property History
| DATE: | EVENT: | PRICE: | SOURCE: |
|---|---|---|---|
| 3 Dec, 2012 | Sold | $267,500 | MRED MLS |
| 2 Sep, 2012 | Under contract | $275,000 | MRED MLS |
| — | Last price change | $279,900 | MRED MLS |
| 24 Feb, 2012 | Listed for sale | $289,900 | MRED MLS |
| 8 Aug, 2019 | Sold | $295,000 | MRED MLS |
| 7 Jul, 2019 | Under contract | $299,500 | MRED MLS |
| 21 Jun, 2019 | Listed for sale | $299,500 | MRED MLS |
Room Specifics
Total Bedrooms: 5
Bedrooms Above Ground: 3
Bedrooms Below Ground: 2
Dimensions: —
Floor Type: Carpet
Dimensions: —
Floor Type: Carpet
Dimensions: —
Floor Type: Carpet
Dimensions: —
Floor Type: —
Full Bathrooms: 4
Bathroom Amenities: Separate Shower,Double Sink
Bathroom in Basement: 1
Rooms: Bonus Room,Great Room,Foyer,Bonus Room,Utility Room-1st Floor,Recreation Room,Play Room,Bedroom 5,Game Room
Basement Description: Partially Finished
Other Specifics
| 3 | |
| Concrete Perimeter | |
| Concrete | |
| Patio, Hot Tub | |
| Pond(s) | |
| 78X130X99X130 | |
| — | |
| Full | |
| Vaulted/Cathedral Ceilings, Hot Tub, Hardwood Floors, Heated Floors, First Floor Laundry, First Floor Full Bath | |
| Range, Microwave, Dishwasher, Refrigerator, Disposal | |
| Not in DB | |
| Sidewalks, Street Lights, Street Paved | |
| — | |
| — | |
| Gas Log, Gas Starter |
Tax History
| Year | Property Taxes |
|---|---|
| 2012 | $7,508 |
| 2019 | $9,273 |
Contact Agent
Nearby Similar Homes
Nearby Sold Comparables
Contact Agent
Listing Provided By
Adolph Miller Real Estate





