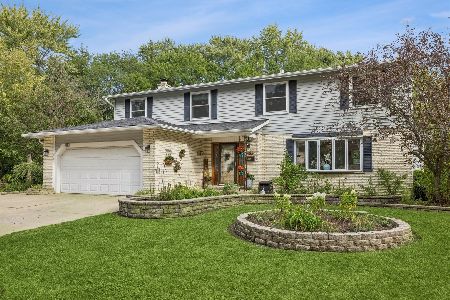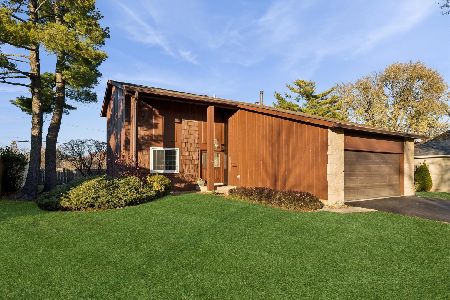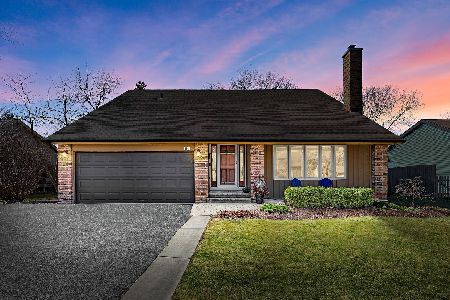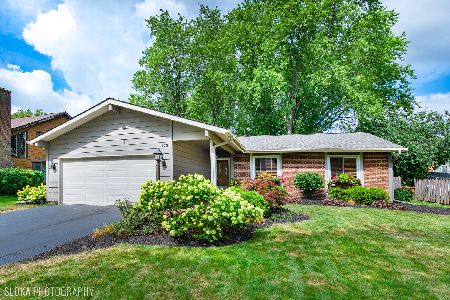1140 Pepper Tree Drive, Palatine, Illinois 60067
$481,000
|
Sold
|
|
| Status: | Closed |
| Sqft: | 2,275 |
| Cost/Sqft: | $204 |
| Beds: | 5 |
| Baths: | 3 |
| Year Built: | 1971 |
| Property Taxes: | $9,100 |
| Days On Market: | 1022 |
| Lot Size: | 0,24 |
Description
Brace yourself for this Mid-Century Modern masterpiece in the heart of Pepper Tree Farms! Awash in natural light, this impeccable home is loaded with all the items on your Wish List. Freshly painted throughout. Brand-new 200 AMP electrical. New baseboards. New carpet. New GE Profile cooktop, oven and microwave. New sump pump. Refinished deck in private yard with lush landscaping. Two-story stone fireplace with new gas line and exterior shut-off graces great room. Huge kitchen features loads of cabinets, counter-height wine refrigerator, stainless appliances, big bay window with plant ledge over kitchen sink, granite counters with breakfast bar, sunny dining area, recessed lighting, and convenient drop zone for keys, mail, & charging station. Main level bedroom is perfect for fitness studio, playroom, home office, or guests. Floor-to-ceiling bay window with detailed millwork in dining room. Updated powder room. Main level laundry with plenty of space to sort and hang. Epoxy finish floor in garage. Double door guest closet in lovely entry. Statement staircase to immense second floor with four generous bedrooms. Primary suite offers full wall of closets and sleek renovated bath with separate white vanities, rustic barn door, open shower with custom clear glass, rain shower, oversized subway tile, polished nickel light fixtures and round pivot mirrors. Bedroom / Bonus Room addition with big walk-in closet is ideal for working from home, hobby/craft space, or fifth bedroom. Bedrooms 2 & 3 share updated Jack & Jill bath with separate vanity areas and great closets. Deck and paver patio grace private backyard with mature trees. Pepper Tree Farms has its own pool and clubhouse. Minutes from shopping, train, restaurants, parks, walking trails, and easy access roads, this one has it all. All GFCIs in kitchen and garage are new. Seller was transferred or he would be staying!
Property Specifics
| Single Family | |
| — | |
| — | |
| 1971 | |
| — | |
| — | |
| No | |
| 0.24 |
| Cook | |
| Pepper Tree Farms | |
| 190 / Annual | |
| — | |
| — | |
| — | |
| 11724319 | |
| 02111130030000 |
Nearby Schools
| NAME: | DISTRICT: | DISTANCE: | |
|---|---|---|---|
|
Grade School
Lincoln Elementary School |
15 | — | |
|
Middle School
Walter R Sundling Junior High Sc |
15 | Not in DB | |
|
High School
Palatine High School |
211 | Not in DB | |
Property History
| DATE: | EVENT: | PRICE: | SOURCE: |
|---|---|---|---|
| 29 Jun, 2018 | Sold | $378,000 | MRED MLS |
| 14 May, 2018 | Under contract | $379,900 | MRED MLS |
| 10 May, 2018 | Listed for sale | $379,900 | MRED MLS |
| 28 May, 2021 | Sold | $408,051 | MRED MLS |
| 25 Mar, 2021 | Under contract | $399,000 | MRED MLS |
| 22 Mar, 2021 | Listed for sale | $399,000 | MRED MLS |
| 24 Mar, 2023 | Sold | $481,000 | MRED MLS |
| 26 Feb, 2023 | Under contract | $465,000 | MRED MLS |
| 23 Feb, 2023 | Listed for sale | $465,000 | MRED MLS |
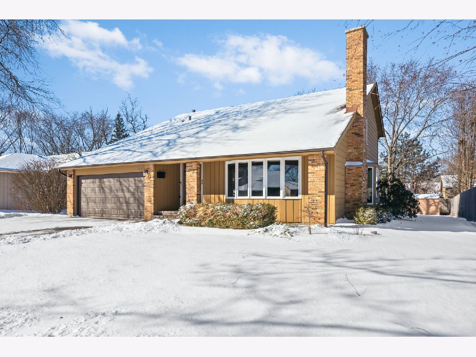
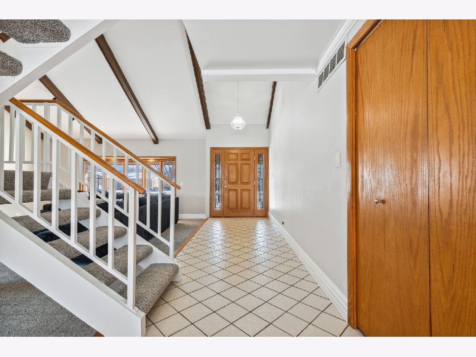
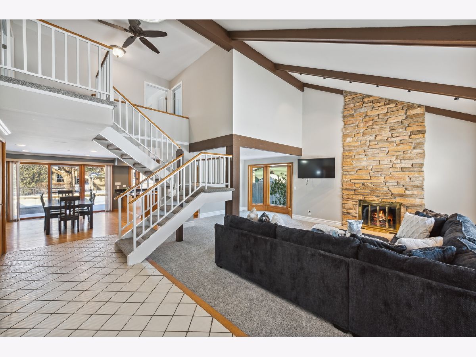
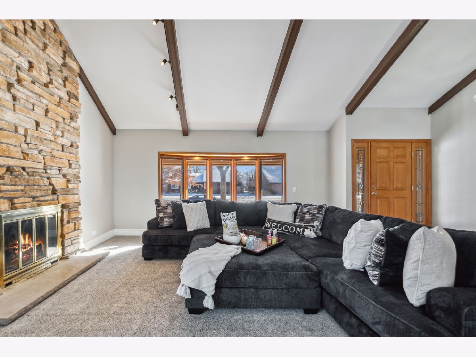
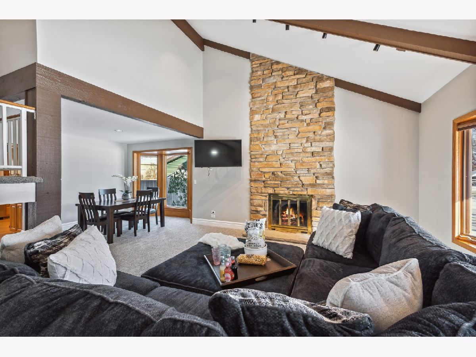
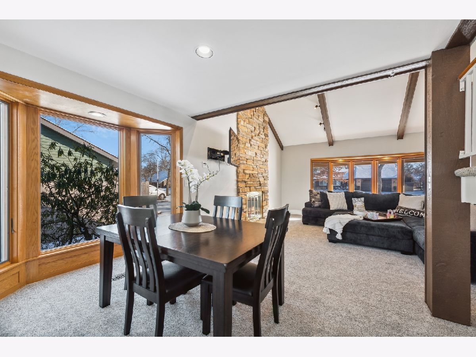
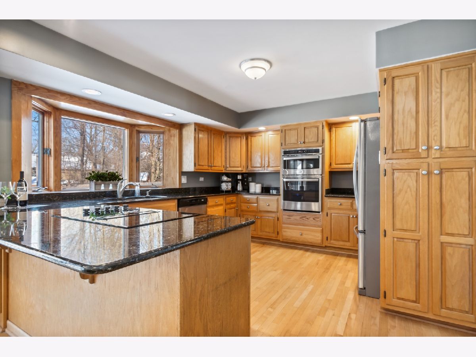
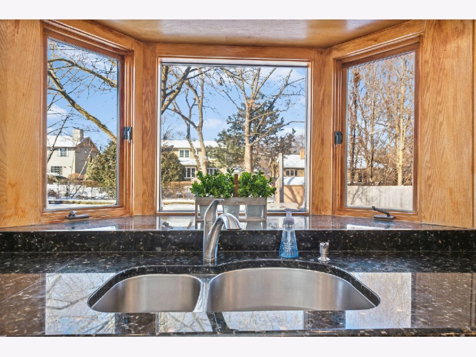
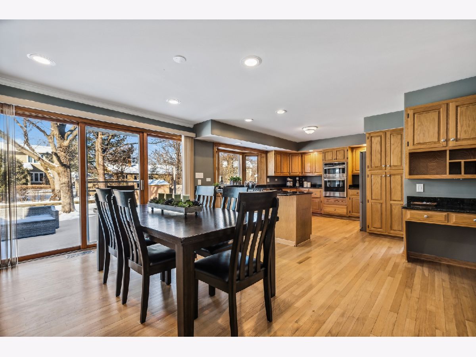
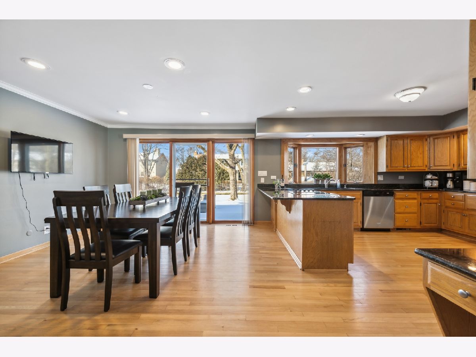
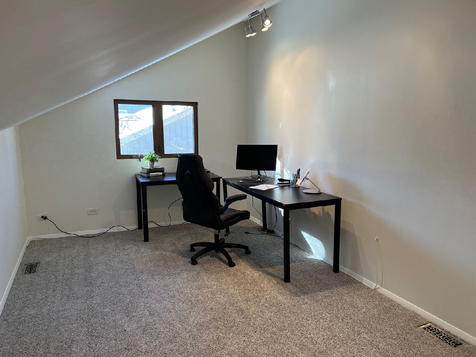
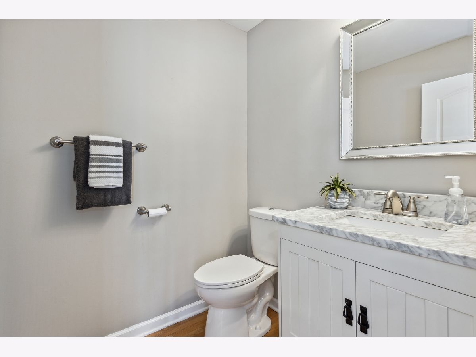
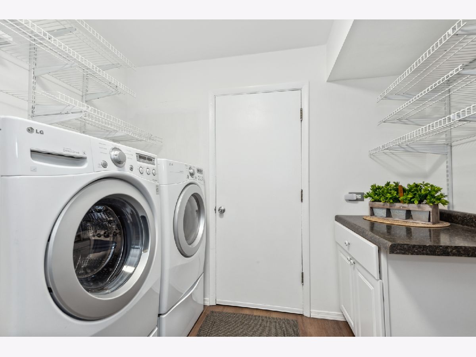
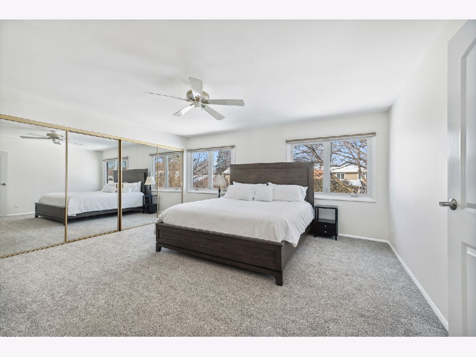
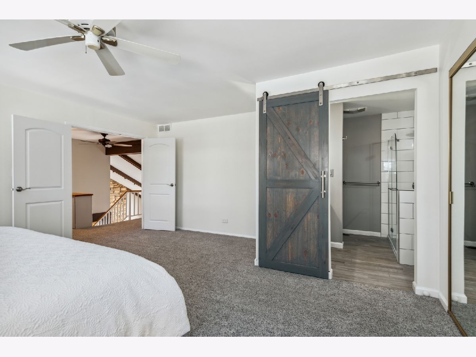
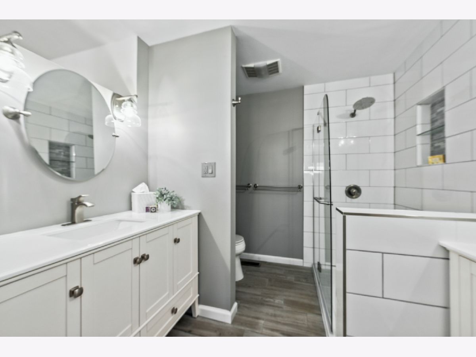
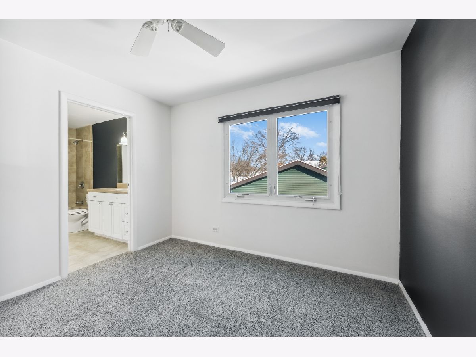
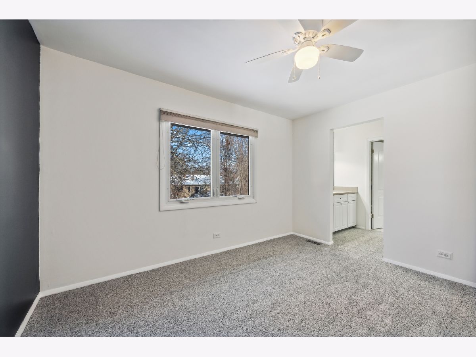
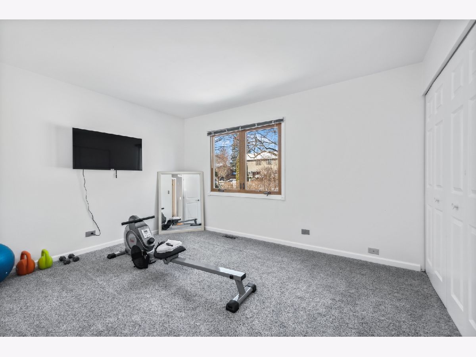
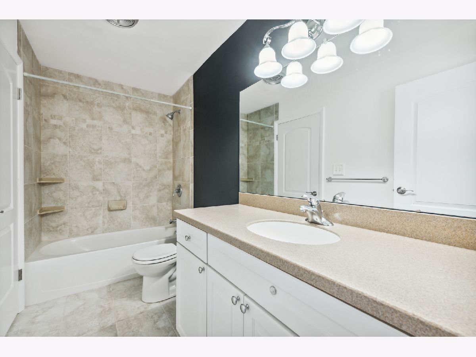
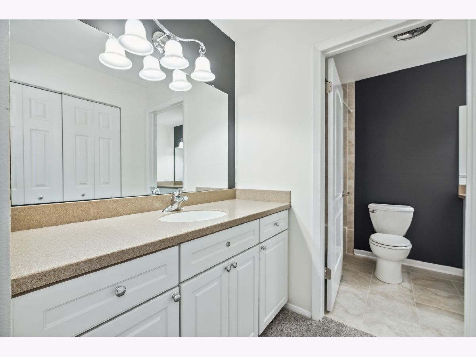
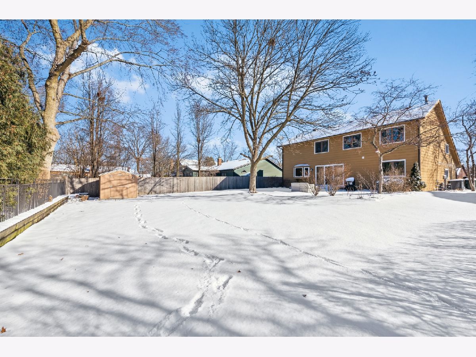
Room Specifics
Total Bedrooms: 5
Bedrooms Above Ground: 5
Bedrooms Below Ground: 0
Dimensions: —
Floor Type: —
Dimensions: —
Floor Type: —
Dimensions: —
Floor Type: —
Dimensions: —
Floor Type: —
Full Bathrooms: 3
Bathroom Amenities: Separate Shower,Double Sink,Soaking Tub
Bathroom in Basement: 0
Rooms: —
Basement Description: Crawl
Other Specifics
| 2 | |
| — | |
| Asphalt,Concrete | |
| — | |
| — | |
| 76X142X76X142 | |
| — | |
| — | |
| — | |
| — | |
| Not in DB | |
| — | |
| — | |
| — | |
| — |
Tax History
| Year | Property Taxes |
|---|---|
| 2018 | $8,372 |
| 2021 | $10,045 |
| 2023 | $9,100 |
Contact Agent
Nearby Similar Homes
Nearby Sold Comparables
Contact Agent
Listing Provided By
Coldwell Banker Realty

