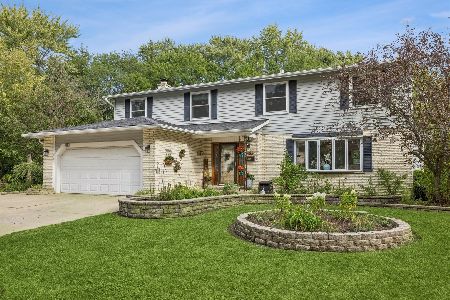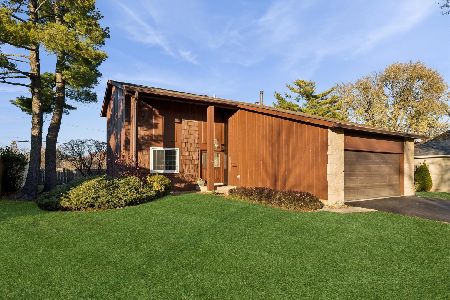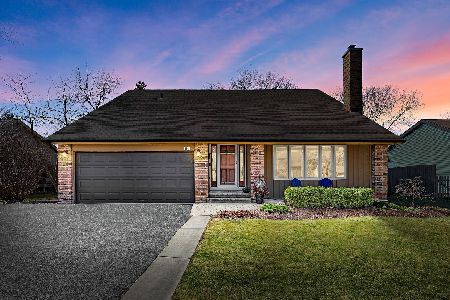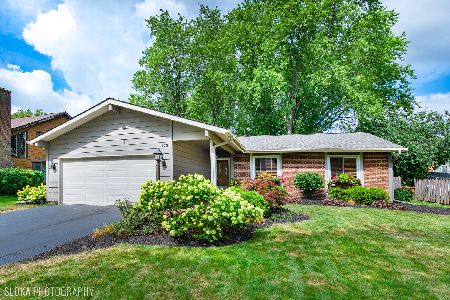1140 Pepper Tree Drive, Palatine, Illinois 60067
$378,000
|
Sold
|
|
| Status: | Closed |
| Sqft: | 2,275 |
| Cost/Sqft: | $167 |
| Beds: | 5 |
| Baths: | 3 |
| Year Built: | 1971 |
| Property Taxes: | $8,372 |
| Days On Market: | 2777 |
| Lot Size: | 0,24 |
Description
This beautiful Country Model in sought after Pepper Tree Farms features a wonderfully open floor plan. The living room offers vaulted ceilings and a soaring stone fireplace. The one of a kind kitchen boasts an expanded work space with stainless steel appliances, abundant cabinetry, granite countertops, pantry cabinet, breakfast bar and built in wine refrigerator. The terrific eat-in area features sliding doors overlooking a brick paver patio, and a beautifully landscaped backyard. A first floor bedroom provides the perfect space for home office, playroom, or guests. Second level offers 4 bedrooms including a magnificent master suite with barn door to beautifully updated master bath (2018). Second and third bedrooms share a terrific Jack & Jill bath. Fantastic location near schools, park, tennis courts, public pool and private Pepper Tree pool. Many updates including high efficiency furnace and AC (2018). Washer/Dryer new in 2014. Absolutely beautiful, inside and out!
Property Specifics
| Single Family | |
| — | |
| Contemporary | |
| 1971 | |
| None | |
| — | |
| No | |
| 0.24 |
| Cook | |
| Pepper Tree Farms | |
| 140 / Annual | |
| Other | |
| Lake Michigan | |
| Public Sewer | |
| 09945648 | |
| 02111130030000 |
Nearby Schools
| NAME: | DISTRICT: | DISTANCE: | |
|---|---|---|---|
|
Grade School
Lincoln Elementary School |
15 | — | |
|
Middle School
Walter R Sundling Junior High Sc |
15 | Not in DB | |
|
High School
Palatine High School |
211 | Not in DB | |
Property History
| DATE: | EVENT: | PRICE: | SOURCE: |
|---|---|---|---|
| 29 Jun, 2018 | Sold | $378,000 | MRED MLS |
| 14 May, 2018 | Under contract | $379,900 | MRED MLS |
| 10 May, 2018 | Listed for sale | $379,900 | MRED MLS |
| 28 May, 2021 | Sold | $408,051 | MRED MLS |
| 25 Mar, 2021 | Under contract | $399,000 | MRED MLS |
| 22 Mar, 2021 | Listed for sale | $399,000 | MRED MLS |
| 24 Mar, 2023 | Sold | $481,000 | MRED MLS |
| 26 Feb, 2023 | Under contract | $465,000 | MRED MLS |
| 23 Feb, 2023 | Listed for sale | $465,000 | MRED MLS |
Room Specifics
Total Bedrooms: 5
Bedrooms Above Ground: 5
Bedrooms Below Ground: 0
Dimensions: —
Floor Type: Carpet
Dimensions: —
Floor Type: Carpet
Dimensions: —
Floor Type: Carpet
Dimensions: —
Floor Type: —
Full Bathrooms: 3
Bathroom Amenities: Separate Shower
Bathroom in Basement: 0
Rooms: Foyer,Eating Area,Bedroom 5
Basement Description: None
Other Specifics
| 2 | |
| Concrete Perimeter | |
| — | |
| Deck, Brick Paver Patio | |
| — | |
| 76X141X76X141 | |
| — | |
| Full | |
| Vaulted/Cathedral Ceilings, Hardwood Floors, First Floor Bedroom, First Floor Laundry | |
| Microwave, Dishwasher, Refrigerator, Washer, Dryer, Disposal, Stainless Steel Appliance(s), Wine Refrigerator, Cooktop, Built-In Oven | |
| Not in DB | |
| Pool, Sidewalks, Street Lights, Street Paved | |
| — | |
| — | |
| Gas Log |
Tax History
| Year | Property Taxes |
|---|---|
| 2018 | $8,372 |
| 2021 | $10,045 |
| 2023 | $9,100 |
Contact Agent
Nearby Similar Homes
Nearby Sold Comparables
Contact Agent
Listing Provided By
RE/MAX At Home









