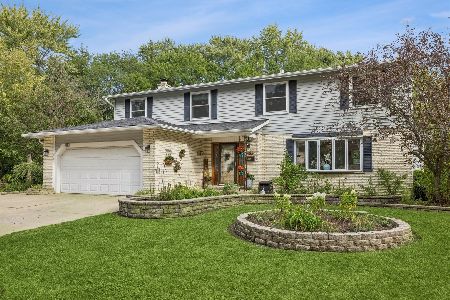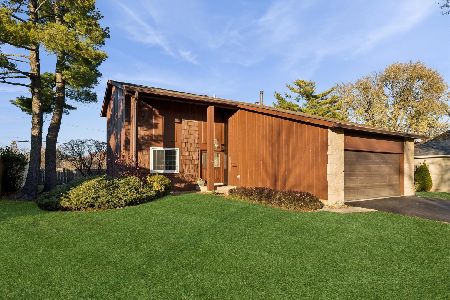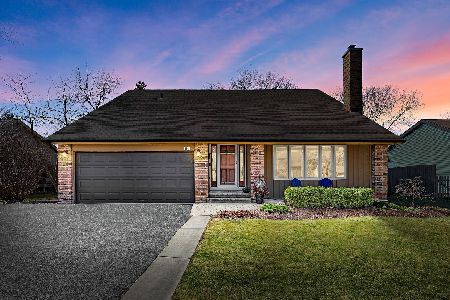1159 Old Mill Drive, Palatine, Illinois 60067
$250,000
|
Sold
|
|
| Status: | Closed |
| Sqft: | 1,637 |
| Cost/Sqft: | $159 |
| Beds: | 3 |
| Baths: | 2 |
| Year Built: | 1971 |
| Property Taxes: | $6,896 |
| Days On Market: | 4043 |
| Lot Size: | 0,22 |
Description
Terrific ranch style home with spacious family room addition in desirable PepperTree Farms. Updated kitchen features stainless steel appliances & granite countertops. Large eat-in area w/ new sliders overlooking brick paver patio. Newer windows throughout. Vaulted ceiling in LR/DR. 2 Fireplaces, woodburning in FR, & gas logs in LR. Great location just blocks from park and 2 pools (Eagle and PepperTree).
Property Specifics
| Single Family | |
| — | |
| Ranch | |
| 1971 | |
| None | |
| — | |
| No | |
| 0.22 |
| Cook | |
| — | |
| 130 / Annual | |
| Insurance | |
| Lake Michigan | |
| Public Sewer | |
| 08786125 | |
| 02111130440000 |
Nearby Schools
| NAME: | DISTRICT: | DISTANCE: | |
|---|---|---|---|
|
Grade School
Lincoln Elementary School |
15 | — | |
|
Middle School
Walter R Sundling Junior High Sc |
15 | Not in DB | |
|
High School
Palatine High School |
211 | Not in DB | |
Property History
| DATE: | EVENT: | PRICE: | SOURCE: |
|---|---|---|---|
| 9 Apr, 2015 | Sold | $250,000 | MRED MLS |
| 12 Feb, 2015 | Under contract | $259,900 | MRED MLS |
| — | Last price change | $265,000 | MRED MLS |
| 14 Nov, 2014 | Listed for sale | $279,900 | MRED MLS |
Room Specifics
Total Bedrooms: 3
Bedrooms Above Ground: 3
Bedrooms Below Ground: 0
Dimensions: —
Floor Type: Carpet
Dimensions: —
Floor Type: Carpet
Full Bathrooms: 2
Bathroom Amenities: —
Bathroom in Basement: 0
Rooms: No additional rooms
Basement Description: Crawl
Other Specifics
| 2 | |
| Concrete Perimeter | |
| Concrete | |
| — | |
| — | |
| 80X98X105X63X48 | |
| — | |
| Full | |
| — | |
| Range, Microwave, Dishwasher, Refrigerator, Washer, Dryer, Disposal | |
| Not in DB | |
| — | |
| — | |
| — | |
| Wood Burning |
Tax History
| Year | Property Taxes |
|---|---|
| 2015 | $6,896 |
Contact Agent
Nearby Similar Homes
Nearby Sold Comparables
Contact Agent
Listing Provided By
RE/MAX At Home








