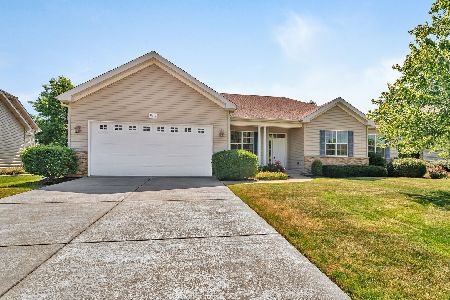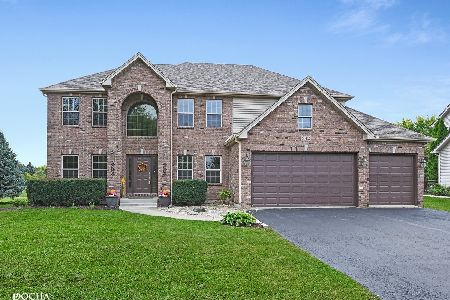1142 Grace Drive, Yorkville, Illinois 60560
$379,900
|
Sold
|
|
| Status: | Closed |
| Sqft: | 3,210 |
| Cost/Sqft: | $118 |
| Beds: | 4 |
| Baths: | 3 |
| Year Built: | 2005 |
| Property Taxes: | $12,163 |
| Days On Market: | 1744 |
| Lot Size: | 0,23 |
Description
Spring is right around the corner and the birdies will be out chirping their hearts away! Get ready to fall in love with this one! The natural light in this house is AMAZING! Gorgeous 4 bedroom/ 3 bath home has so many upgrades! New neutral paint (2020), New refinished, gleaming hardwood floors w/ rich chestnut stain in foyer, kitchen, dinette and walkway (2020). The sunshine just pours through wall of windows in massive family room adjacent to spacious kitchen boasting new painted white cabinets w/ crown molding (2020), SS appliances and newer granite & backsplash (2015). What great space to entertain your loved ones! First floor full bath has been remodeled (2019) and is perfectly tucked away next to an ornate den w/wainscotting & huge closet. This room can certainly be used as a 5th bedroom.. a perfect mother-in law suite. Master w/ tray ceilings showcases a private lux bath (currently being remodeled) and a fantastic walk-in closet perfect for that fashionista! Enormous (14x20) deck has been stained recently stained (2020) and has plenty of storage underneath. English basement has rough-in plumbing, radon system! Fenced-in yard w/ cedar deck. New furnace (2021) Newer AC (2017). Gorgeous landscaping! Too much to list! Wait and see! WOW!!!!!
Property Specifics
| Single Family | |
| — | |
| — | |
| 2005 | |
| Full,English | |
| — | |
| No | |
| 0.23 |
| Kendall | |
| Heartland Circle | |
| 175 / Annual | |
| Other | |
| Public | |
| Public Sewer | |
| 11001267 | |
| 0233232009 |
Nearby Schools
| NAME: | DISTRICT: | DISTANCE: | |
|---|---|---|---|
|
Grade School
Grande Reserve Elementary School |
115 | — | |
|
Middle School
Yorkville Middle School |
115 | Not in DB | |
|
High School
Yorkville High School |
115 | Not in DB | |
Property History
| DATE: | EVENT: | PRICE: | SOURCE: |
|---|---|---|---|
| 17 Nov, 2011 | Sold | $251,000 | MRED MLS |
| 4 Oct, 2011 | Under contract | $247,900 | MRED MLS |
| 27 Sep, 2011 | Listed for sale | $247,900 | MRED MLS |
| 4 Jun, 2021 | Sold | $379,900 | MRED MLS |
| 8 Mar, 2021 | Under contract | $379,900 | MRED MLS |
| 5 Mar, 2021 | Listed for sale | $379,900 | MRED MLS |
| 15 Aug, 2025 | Sold | $530,000 | MRED MLS |
| 25 Jul, 2025 | Under contract | $525,000 | MRED MLS |
| 24 Jul, 2025 | Listed for sale | $525,000 | MRED MLS |
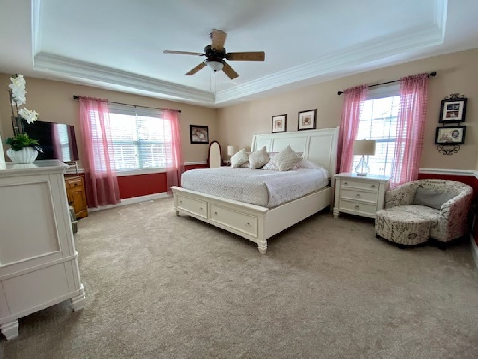
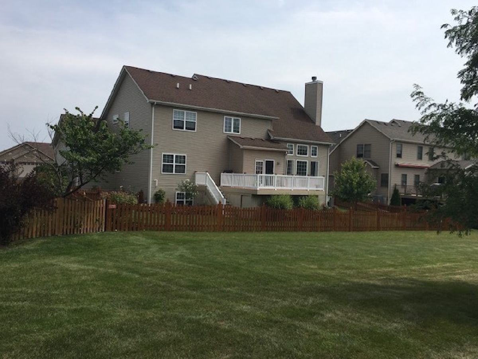
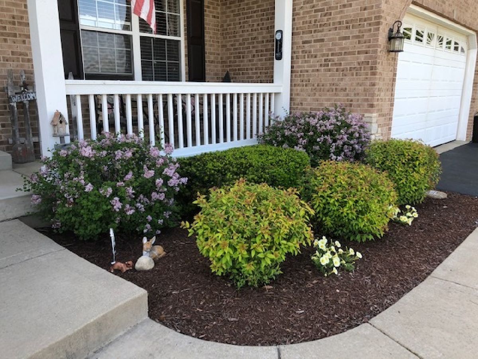
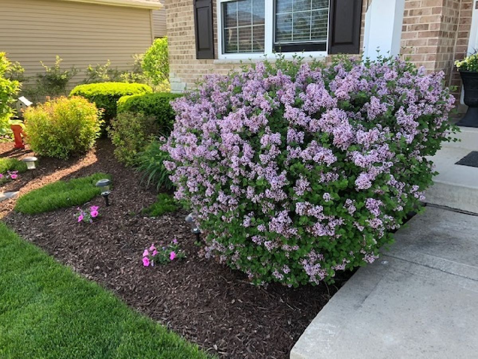
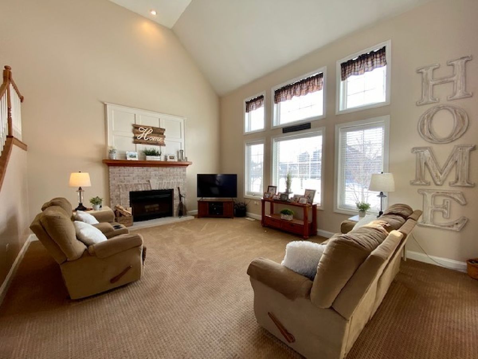
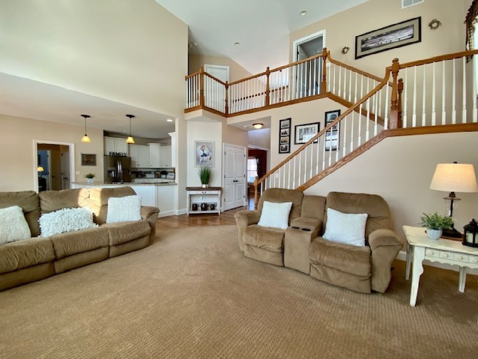
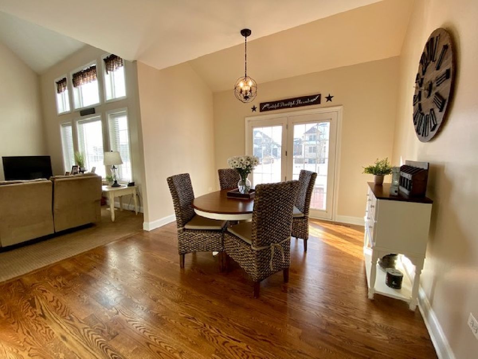
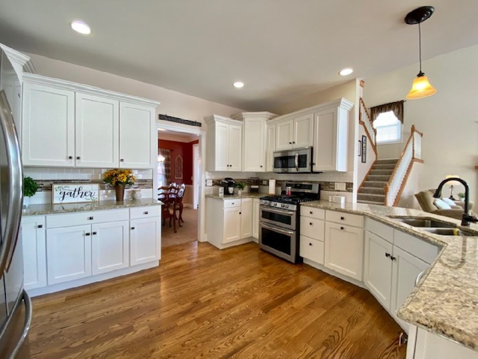
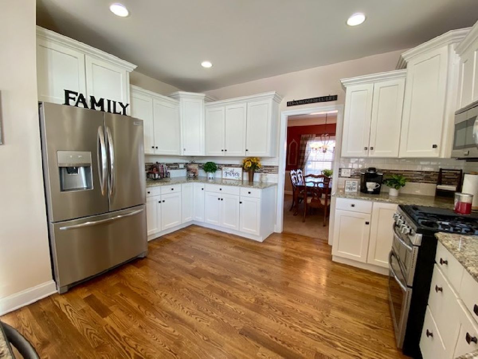
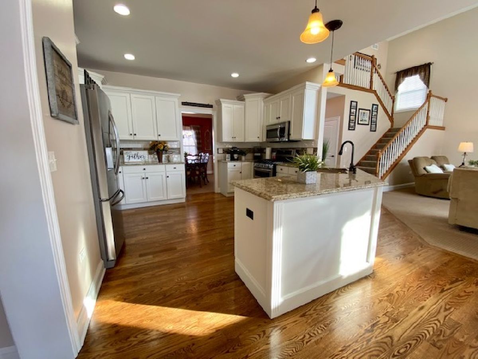
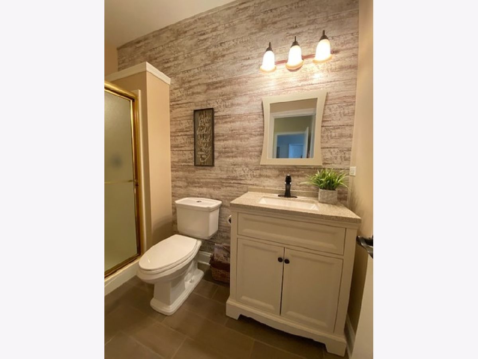
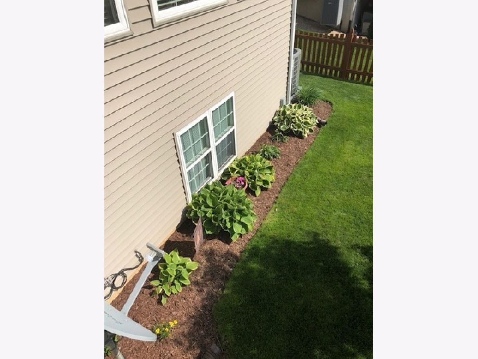
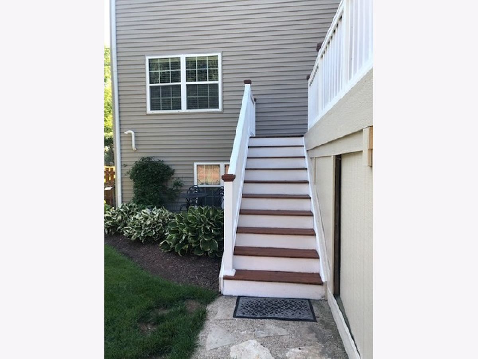
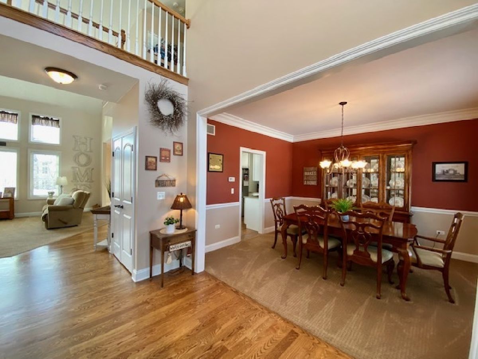
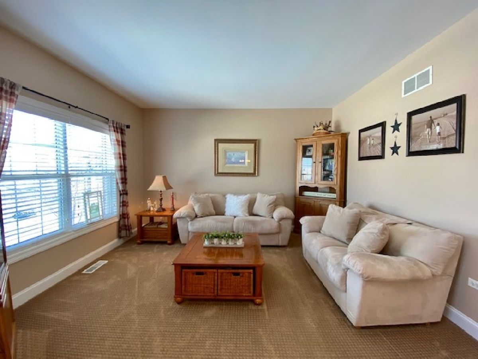
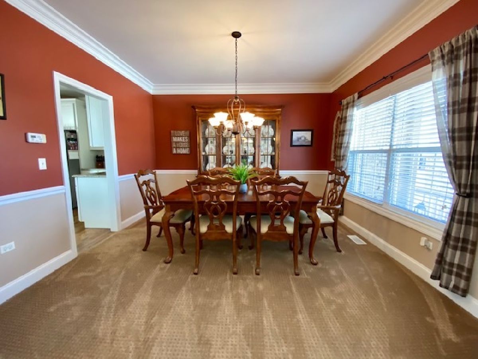
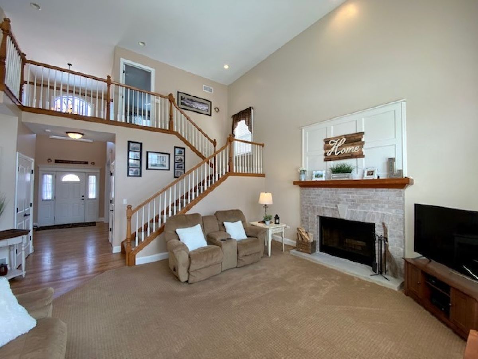
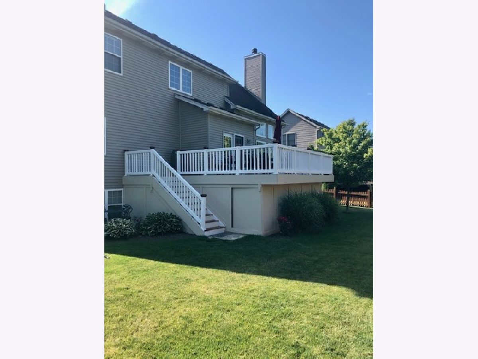
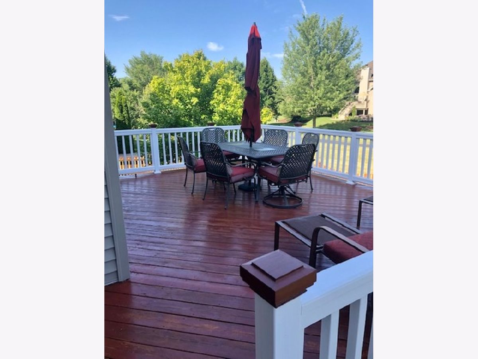
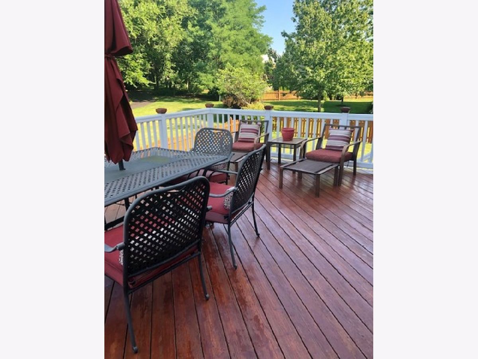
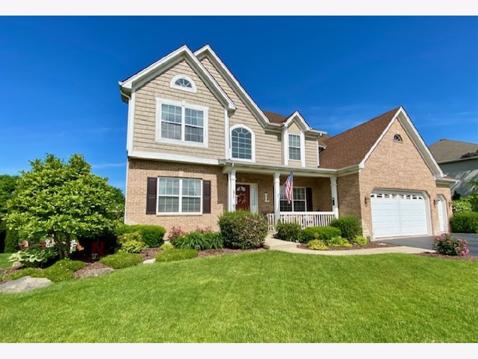
Room Specifics
Total Bedrooms: 4
Bedrooms Above Ground: 4
Bedrooms Below Ground: 0
Dimensions: —
Floor Type: Carpet
Dimensions: —
Floor Type: Carpet
Dimensions: —
Floor Type: Carpet
Full Bathrooms: 3
Bathroom Amenities: —
Bathroom in Basement: 0
Rooms: Breakfast Room,Den,Foyer,Walk In Closet,Deck
Basement Description: Unfinished,Bathroom Rough-In,Lookout
Other Specifics
| 3 | |
| Concrete Perimeter | |
| Asphalt | |
| Deck, Porch | |
| Fenced Yard | |
| 82X120 | |
| — | |
| Full | |
| Vaulted/Cathedral Ceilings, Hardwood Floors, Open Floorplan, Some Carpeting, Granite Counters | |
| Range, Microwave, Dishwasher, Refrigerator, Washer, Dryer, Disposal, Stainless Steel Appliance(s) | |
| Not in DB | |
| Park, Lake, Curbs, Gated, Sidewalks, Street Lights, Street Paved | |
| — | |
| — | |
| Wood Burning |
Tax History
| Year | Property Taxes |
|---|---|
| 2011 | $8,542 |
| 2021 | $12,163 |
| 2025 | $12,442 |
Contact Agent
Nearby Similar Homes
Nearby Sold Comparables
Contact Agent
Listing Provided By
Keller Williams Infinity

