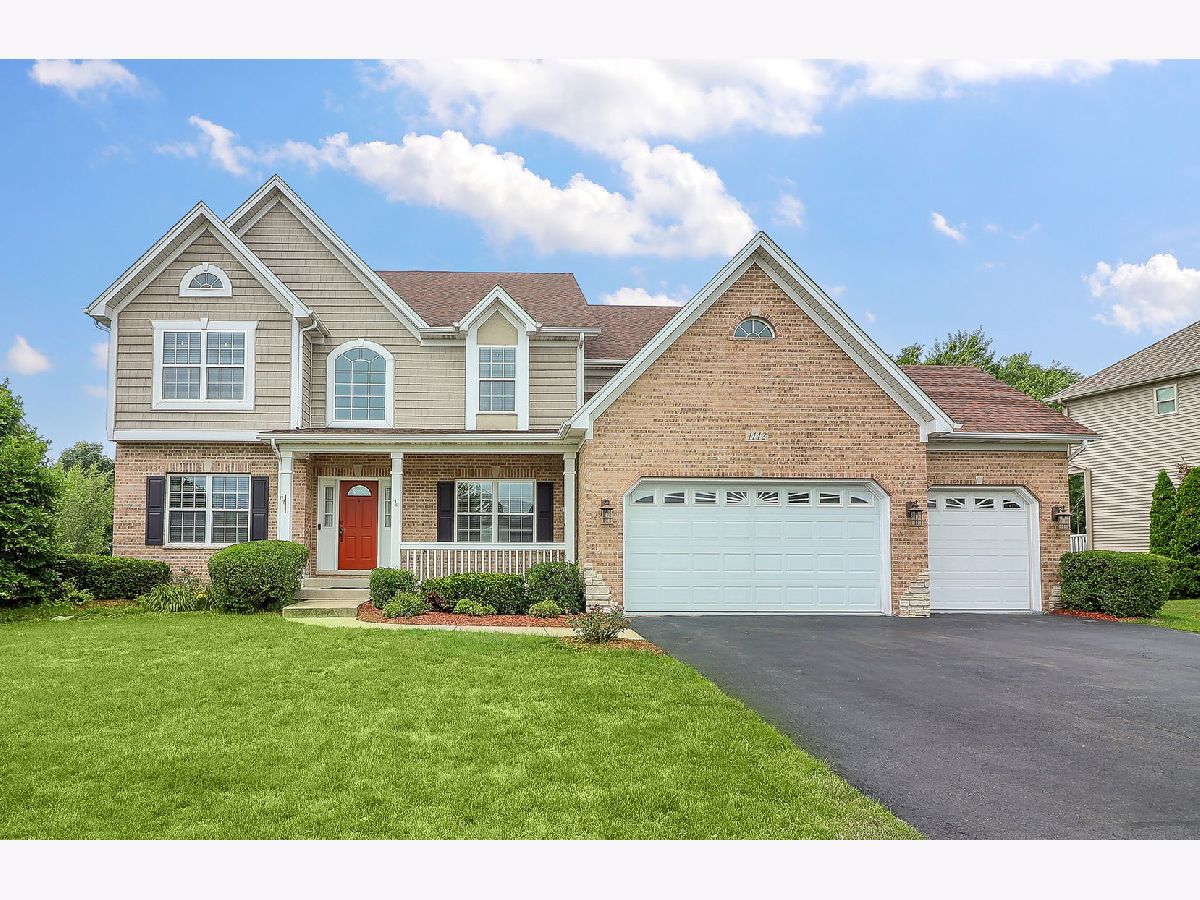1142 Grace Drive, Yorkville, Illinois 60560
$530,000
|
Sold
|
|
| Status: | Closed |
| Sqft: | 3,210 |
| Cost/Sqft: | $164 |
| Beds: | 5 |
| Baths: | 3 |
| Year Built: | 2004 |
| Property Taxes: | $12,442 |
| Days On Market: | 186 |
| Lot Size: | 0,23 |
Description
Light-Filled 5-Bedroom Beauty in Heartland Circle with Upgrades Galore! Step into 3,210 sq ft of sunshine and style in this stunning 5-bedroom, 3-bath home with a 3-car garage and updates at every turn. The natural light in this home is truly amazing-especially in the massive family room with a wall of windows that flows effortlessly into a spacious kitchen featuring painted white cabinets with crown molding, granite countertops and backsplash, and brand-new stainless steel refrigerator, microwave, and dishwasher (2024). Freshly painted in today's neutral tones (2025) and showcasing gleaming refinished hardwood floors (2020), the main level also includes a beautifully updated full bathroom and a 5th bedroom-currently used as a home office, ideal for guests or in-laws. The traditional floor plan features a separate dining room just off the kitchen, a formal living room, and an inviting family room perfect for entertaining. Upstairs, the oversized primary suite boasts a tray ceiling, a fashionista-worthy walk-in closet, and a fully remodeled en-suite bath (2021) with luxurious finishes. Outside, enjoy the recently stained 14x20 cedar deck with storage underneath, overlooking a fenced backyard that backs to a serene walking/bike path. Additional highlights include a new roof (2024), furnace (2021), AC (2017), active radon mitigation system, full unfinished English basement with rough-in plumbing, and a massive laundry/mud room with new washer (2024), utility sink, and cabinetry. Gorgeous, mature landscaping completes this picture-perfect home, ideally located close to parks and ready to welcome you home!
Property Specifics
| Single Family | |
| — | |
| — | |
| 2004 | |
| — | |
| — | |
| No | |
| 0.23 |
| Kendall | |
| Heartland Circle | |
| 175 / Annual | |
| — | |
| — | |
| — | |
| 12428587 | |
| 0233232009 |
Nearby Schools
| NAME: | DISTRICT: | DISTANCE: | |
|---|---|---|---|
|
Grade School
Grande Reserve Elementary School |
115 | — | |
|
Middle School
Yorkville Middle School |
115 | Not in DB | |
|
High School
Yorkville High School |
115 | Not in DB | |
Property History
| DATE: | EVENT: | PRICE: | SOURCE: |
|---|---|---|---|
| 17 Nov, 2011 | Sold | $251,000 | MRED MLS |
| 4 Oct, 2011 | Under contract | $247,900 | MRED MLS |
| 27 Sep, 2011 | Listed for sale | $247,900 | MRED MLS |
| 4 Jun, 2021 | Sold | $379,900 | MRED MLS |
| 8 Mar, 2021 | Under contract | $379,900 | MRED MLS |
| 5 Mar, 2021 | Listed for sale | $379,900 | MRED MLS |
| 15 Aug, 2025 | Sold | $530,000 | MRED MLS |
| 25 Jul, 2025 | Under contract | $525,000 | MRED MLS |
| 24 Jul, 2025 | Listed for sale | $525,000 | MRED MLS |
































Room Specifics
Total Bedrooms: 5
Bedrooms Above Ground: 5
Bedrooms Below Ground: 0
Dimensions: —
Floor Type: —
Dimensions: —
Floor Type: —
Dimensions: —
Floor Type: —
Dimensions: —
Floor Type: —
Full Bathrooms: 3
Bathroom Amenities: —
Bathroom in Basement: 0
Rooms: —
Basement Description: —
Other Specifics
| 3 | |
| — | |
| — | |
| — | |
| — | |
| 82X120 | |
| — | |
| — | |
| — | |
| — | |
| Not in DB | |
| — | |
| — | |
| — | |
| — |
Tax History
| Year | Property Taxes |
|---|---|
| 2011 | $8,542 |
| 2021 | $12,163 |
| 2025 | $12,442 |
Contact Agent
Nearby Similar Homes
Nearby Sold Comparables
Contact Agent
Listing Provided By
Charles Rutenberg Realty of IL










