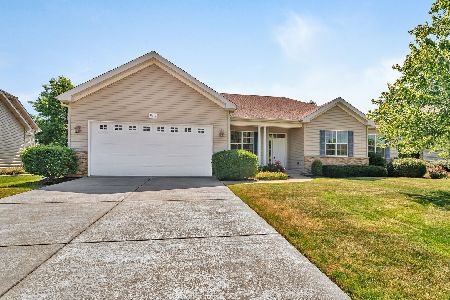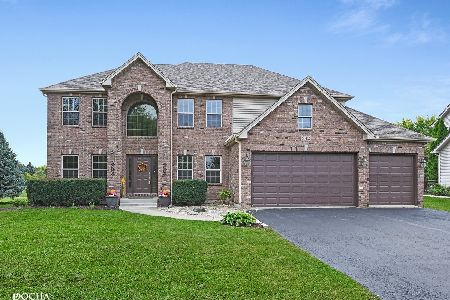1142 Grace Drive, Yorkville, Illinois 60560
$251,000
|
Sold
|
|
| Status: | Closed |
| Sqft: | 3,200 |
| Cost/Sqft: | $77 |
| Beds: | 4 |
| Baths: | 3 |
| Year Built: | 2005 |
| Property Taxes: | $8,542 |
| Days On Market: | 5191 |
| Lot Size: | 0,00 |
Description
Beautiful home in desired Heartland subdivision. The house features 4 br, 3 ba, f.p., 9 ft ceilings on 1st flr and in basement. Bank owned. No survey or inspections. All contracts are subject to Onewest senior management approval and any offers or counter offers by Onewest are not binding unless the entire agreement is ratified by all parties. This house is in great condition and priced to sell.
Property Specifics
| Single Family | |
| — | |
| Colonial | |
| 2005 | |
| Full,English | |
| GLENVIEW | |
| No | |
| 0 |
| Kendall | |
| Heartland Circle | |
| 250 / Annual | |
| None | |
| Public | |
| Public Sewer | |
| 07911997 | |
| 0233232009 |
Nearby Schools
| NAME: | DISTRICT: | DISTANCE: | |
|---|---|---|---|
|
Grade School
Grande Reserve Elementary School |
115 | — | |
|
Middle School
Yorkville Middle School |
115 | Not in DB | |
|
High School
Yorkville High School |
115 | Not in DB | |
Property History
| DATE: | EVENT: | PRICE: | SOURCE: |
|---|---|---|---|
| 17 Nov, 2011 | Sold | $251,000 | MRED MLS |
| 4 Oct, 2011 | Under contract | $247,900 | MRED MLS |
| 27 Sep, 2011 | Listed for sale | $247,900 | MRED MLS |
| 4 Jun, 2021 | Sold | $379,900 | MRED MLS |
| 8 Mar, 2021 | Under contract | $379,900 | MRED MLS |
| 5 Mar, 2021 | Listed for sale | $379,900 | MRED MLS |
| 15 Aug, 2025 | Sold | $530,000 | MRED MLS |
| 25 Jul, 2025 | Under contract | $525,000 | MRED MLS |
| 24 Jul, 2025 | Listed for sale | $525,000 | MRED MLS |
Room Specifics
Total Bedrooms: 4
Bedrooms Above Ground: 4
Bedrooms Below Ground: 0
Dimensions: —
Floor Type: Carpet
Dimensions: —
Floor Type: Carpet
Dimensions: —
Floor Type: Carpet
Full Bathrooms: 3
Bathroom Amenities: Whirlpool,Separate Shower,Double Sink
Bathroom in Basement: 1
Rooms: Breakfast Room,Den,Utility Room-1st Floor
Basement Description: Unfinished
Other Specifics
| 3 | |
| Concrete Perimeter | |
| Asphalt | |
| Balcony | |
| Common Grounds,Fenced Yard,Landscaped | |
| 85X120 | |
| Unfinished | |
| Full | |
| Vaulted/Cathedral Ceilings | |
| Range, Microwave, Dishwasher | |
| Not in DB | |
| Sidewalks, Street Lights, Street Paved | |
| — | |
| — | |
| Gas Log, Gas Starter |
Tax History
| Year | Property Taxes |
|---|---|
| 2011 | $8,542 |
| 2021 | $12,163 |
| 2025 | $12,442 |
Contact Agent
Nearby Similar Homes
Nearby Sold Comparables
Contact Agent
Listing Provided By
Kettley & Co. Inc.












