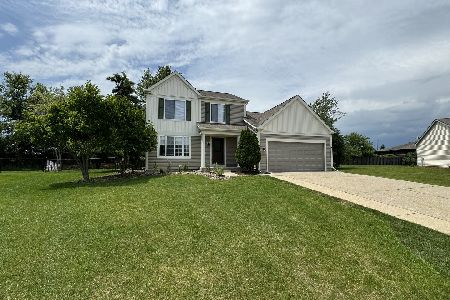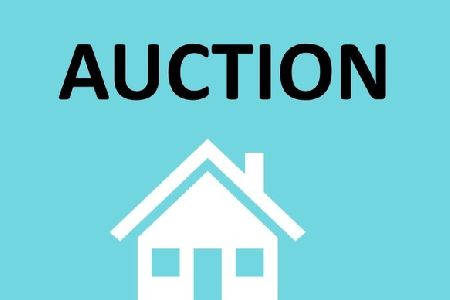1171 Sawmill Lane, Algonquin, Illinois 60102
$239,900
|
Sold
|
|
| Status: | Closed |
| Sqft: | 1,333 |
| Cost/Sqft: | $187 |
| Beds: | 3 |
| Baths: | 2 |
| Year Built: | 1997 |
| Property Taxes: | $5,527 |
| Days On Market: | 3520 |
| Lot Size: | 0,00 |
Description
Picture perfect RANCH/w 3 CAR GAR AGE, spotless, finished basement/w 9ft ceilings, oak wet bar, rec room, work out room, plumbed for bath, tons of storage,work bench,dinning room, huge deck, screened gazebo overlooking designer fish pond/waterfall, ideal for relaxing after shopping in near by complex. This home is decked out with sky light, fireplace (gas starter), new windows & blinds in living room, new exterior door, newer storm door, new light fixtures & faucets, kitchen eat at counter & table area, large inviting living room, master suite/w walk-in closets & private bath. Some upgrades are newer furnace, newer water heater, newer roof, carbon Monoxide alarm, and freshly painted interior. Newer easy care ranch with great back yard & 3 car garage for storage of all your toys. Just move in and enjoy, since the lawn treatments for weeds and fertilizer have already been paid for this year in full. You also have a gas hook-up for your grill. Great home & neighborhood! A MUST SEE!!
Property Specifics
| Single Family | |
| — | |
| — | |
| 1997 | |
| Full | |
| RANCH | |
| No | |
| — |
| Mc Henry | |
| Dawson Mill | |
| 0 / Not Applicable | |
| None | |
| Public | |
| Public Sewer | |
| 09248653 | |
| 1932151004 |
Property History
| DATE: | EVENT: | PRICE: | SOURCE: |
|---|---|---|---|
| 12 Aug, 2016 | Sold | $239,900 | MRED MLS |
| 9 Jun, 2016 | Under contract | $249,900 | MRED MLS |
| 6 Jun, 2016 | Listed for sale | $249,900 | MRED MLS |
Room Specifics
Total Bedrooms: 3
Bedrooms Above Ground: 3
Bedrooms Below Ground: 0
Dimensions: —
Floor Type: Carpet
Dimensions: —
Floor Type: Carpet
Full Bathrooms: 2
Bathroom Amenities: —
Bathroom in Basement: 0
Rooms: No additional rooms
Basement Description: Finished,Bathroom Rough-In
Other Specifics
| 3 | |
| Concrete Perimeter | |
| Asphalt | |
| Deck, Porch Screened, Gazebo | |
| Fenced Yard | |
| 75FTX160FT | |
| Full,Unfinished | |
| Full | |
| Vaulted/Cathedral Ceilings, Skylight(s), Bar-Wet, First Floor Bedroom, First Floor Laundry, First Floor Full Bath | |
| Range, Microwave, Dishwasher, Refrigerator, Washer, Dryer, Disposal | |
| Not in DB | |
| Sidewalks, Street Lights, Street Paved | |
| — | |
| — | |
| Wood Burning, Gas Starter |
Tax History
| Year | Property Taxes |
|---|---|
| 2016 | $5,527 |
Contact Agent
Nearby Similar Homes
Nearby Sold Comparables
Contact Agent
Listing Provided By
Baird & Warner









