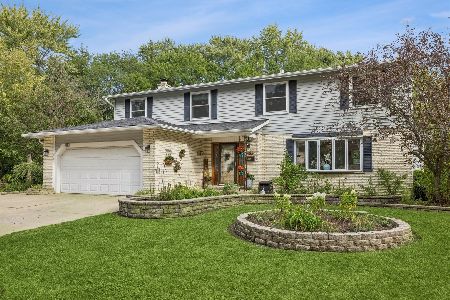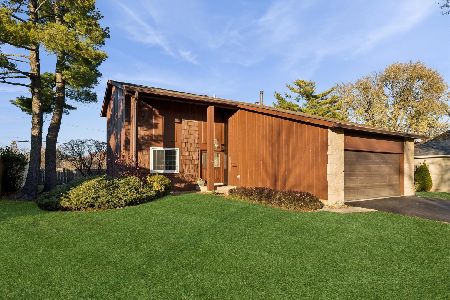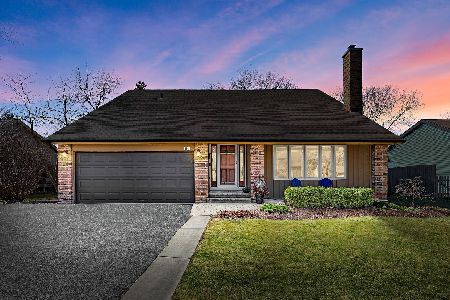1143 Old Mill Road, Palatine, Illinois 60067
$360,000
|
Sold
|
|
| Status: | Closed |
| Sqft: | 1,626 |
| Cost/Sqft: | $220 |
| Beds: | 3 |
| Baths: | 2 |
| Year Built: | 1970 |
| Property Taxes: | $6,913 |
| Days On Market: | 2773 |
| Lot Size: | 0,23 |
Description
Awesome updated ranch in sought after Pepper Tree Farms and one of the few with a finished basement. Open foyer leads to the spacious living room with vaulted ceilings, skylights, and see through fireplace. Kitchen has white cabinets and all stainless steel appliances. Large eating area off kitchen with a gas fireplace. Could be used as a family room also.Totally remodeled baths with custom tile, vanities and fixtures. Fully finished basement with tiled floor, built ins, along with a separate office. Newer Anderson door sliders from MBR and living room lead to the beautiful paver patio and professionally landscaped yard. Fully fenced back yard. Lots of storage, freshly painted, generator, new driveway. Subdivision has its own pool. Close to schools, bike trails, forest preserve, soccer fields, stores, etc Great location. A must see!
Property Specifics
| Single Family | |
| — | |
| Ranch | |
| 1970 | |
| Full | |
| VALLEYWOOD | |
| No | |
| 0.23 |
| Cook | |
| Pepper Tree Farms | |
| 140 / Annual | |
| Pool | |
| Lake Michigan | |
| Public Sewer | |
| 09941260 | |
| 02111130420000 |
Nearby Schools
| NAME: | DISTRICT: | DISTANCE: | |
|---|---|---|---|
|
Grade School
Lincoln Elementary School |
15 | — | |
|
Middle School
Walter R Sundling Junior High Sc |
15 | Not in DB | |
|
High School
Palatine High School |
211 | Not in DB | |
Property History
| DATE: | EVENT: | PRICE: | SOURCE: |
|---|---|---|---|
| 1 Jun, 2018 | Sold | $360,000 | MRED MLS |
| 8 May, 2018 | Under contract | $358,000 | MRED MLS |
| 7 May, 2018 | Listed for sale | $358,000 | MRED MLS |
Room Specifics
Total Bedrooms: 3
Bedrooms Above Ground: 3
Bedrooms Below Ground: 0
Dimensions: —
Floor Type: Carpet
Dimensions: —
Floor Type: Carpet
Full Bathrooms: 2
Bathroom Amenities: Separate Shower
Bathroom in Basement: 0
Rooms: Eating Area,Office,Recreation Room,Foyer
Basement Description: Finished
Other Specifics
| 2 | |
| Concrete Perimeter | |
| Asphalt | |
| Patio, Brick Paver Patio, Storms/Screens | |
| Fenced Yard | |
| 75X107X49X39X140 | |
| Full | |
| Full | |
| Vaulted/Cathedral Ceilings, Skylight(s), Wood Laminate Floors, First Floor Bedroom, First Floor Full Bath | |
| Range, Microwave, Dishwasher, Refrigerator, Washer, Dryer, Disposal, Stainless Steel Appliance(s) | |
| Not in DB | |
| Clubhouse, Pool, Street Paved | |
| — | |
| — | |
| Double Sided, Gas Starter |
Tax History
| Year | Property Taxes |
|---|---|
| 2018 | $6,913 |
Contact Agent
Nearby Similar Homes
Nearby Sold Comparables
Contact Agent
Listing Provided By
@properties








