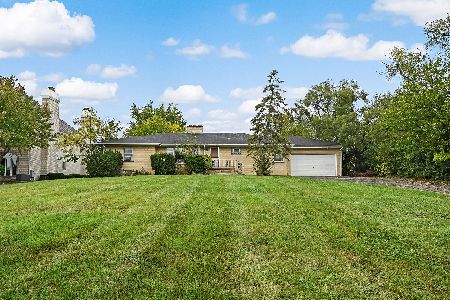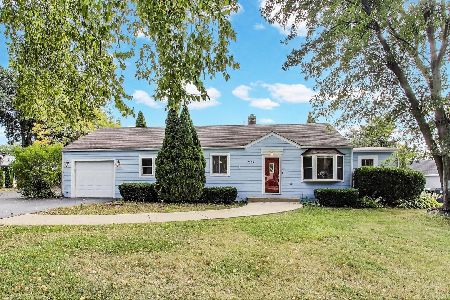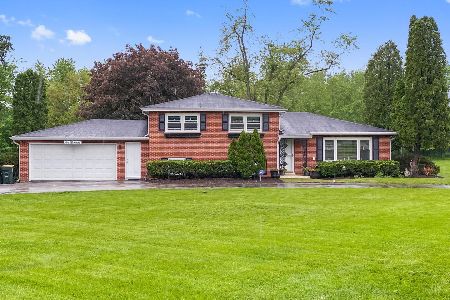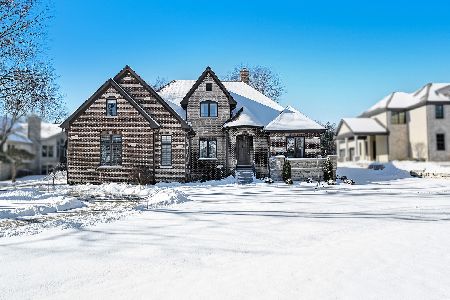11441 Ridgewood Lane, Burr Ridge, Illinois 60527
$677,000
|
Sold
|
|
| Status: | Closed |
| Sqft: | 4,470 |
| Cost/Sqft: | $156 |
| Beds: | 5 |
| Baths: | 4 |
| Year Built: | 1983 |
| Property Taxes: | $13,306 |
| Days On Market: | 2858 |
| Lot Size: | 0,33 |
Description
Spacious 5 bedroom, 4 bath home in desirable Burr Oaks Glen North community. Living and dining room formals, expansive eat-in kitchen with adjacent family room, fireplace and wet bar, over sized laundry room with a full bath adjacent to a large mud room with sauna and heated floors. First floor bedroom or office next to adjacent first floor bath, perfect for related living or guest accommodations. All new carpet on second level with master suite and 3 more large bedrooms. New doors, new furnace, new lighting too! Freshly finished huge lower level includes a rec room, bar area, fireplace, game room and storage galore! Close to expressways, shopping and dining at Burr Ridge Village Center.
Property Specifics
| Single Family | |
| — | |
| — | |
| 1983 | |
| Full | |
| — | |
| No | |
| 0.33 |
| Cook | |
| Burr Oaks Glen North | |
| 200 / Annual | |
| Other | |
| Lake Michigan,Public | |
| Public Sewer | |
| 09892407 | |
| 18304100140000 |
Nearby Schools
| NAME: | DISTRICT: | DISTANCE: | |
|---|---|---|---|
|
Grade School
Pleasantdale Elementary School |
107 | — | |
|
Middle School
Pleasantdale Middle School |
107 | Not in DB | |
|
High School
Lyons Twp High School |
204 | Not in DB | |
Property History
| DATE: | EVENT: | PRICE: | SOURCE: |
|---|---|---|---|
| 23 May, 2018 | Sold | $677,000 | MRED MLS |
| 15 Apr, 2018 | Under contract | $699,000 | MRED MLS |
| 22 Mar, 2018 | Listed for sale | $699,000 | MRED MLS |
Room Specifics
Total Bedrooms: 5
Bedrooms Above Ground: 5
Bedrooms Below Ground: 0
Dimensions: —
Floor Type: Carpet
Dimensions: —
Floor Type: Carpet
Dimensions: —
Floor Type: Carpet
Dimensions: —
Floor Type: —
Full Bathrooms: 4
Bathroom Amenities: Whirlpool,Separate Shower,Double Sink,Double Shower
Bathroom in Basement: 0
Rooms: Recreation Room,Game Room,Foyer,Breakfast Room,Mud Room,Exercise Room,Bedroom 5
Basement Description: Finished
Other Specifics
| 2 | |
| — | |
| Asphalt | |
| Deck | |
| Landscaped,Wooded | |
| 95X160X97X140 | |
| — | |
| Full | |
| Sauna/Steam Room, Hardwood Floors, First Floor Bedroom, In-Law Arrangement, First Floor Laundry, First Floor Full Bath | |
| Double Oven, Dishwasher, Portable Dishwasher, Refrigerator, Washer, Dryer, Disposal, Cooktop, Range Hood | |
| Not in DB | |
| — | |
| — | |
| — | |
| Wood Burning, Electric, Gas Log, Gas Starter |
Tax History
| Year | Property Taxes |
|---|---|
| 2018 | $13,306 |
Contact Agent
Nearby Similar Homes
Nearby Sold Comparables
Contact Agent
Listing Provided By
Coldwell Banker Residential









