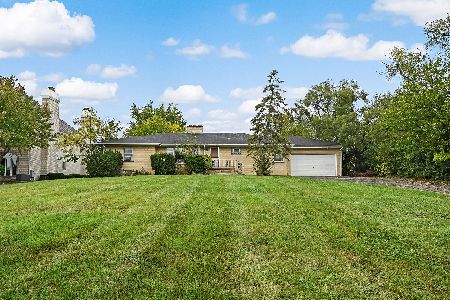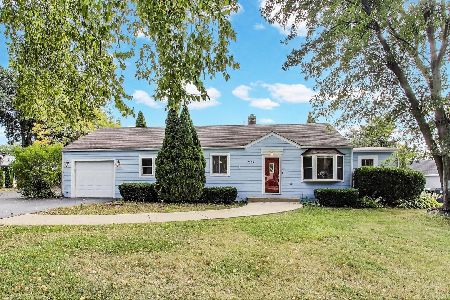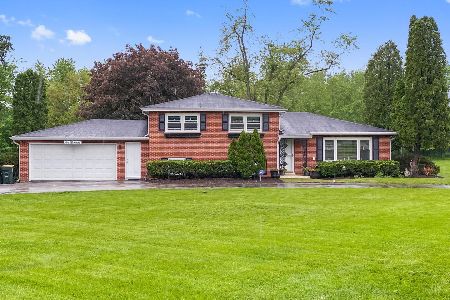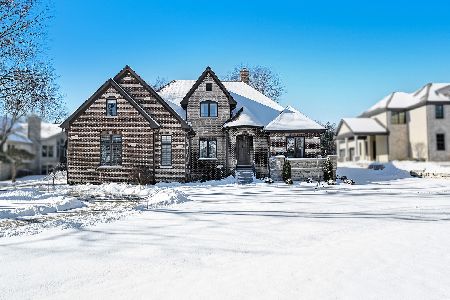607 Burr Ridge Club, Burr Ridge, Illinois 60527
$888,000
|
Sold
|
|
| Status: | Closed |
| Sqft: | 2,900 |
| Cost/Sqft: | $336 |
| Beds: | 2 |
| Baths: | 4 |
| Year Built: | 1979 |
| Property Taxes: | $12,361 |
| Days On Market: | 2973 |
| Lot Size: | 0,00 |
Description
This very gracious ranch home is set on gorgeous waterviews. Large deck overlooking serene ponds in the much sought after Burr Ridge Club. The gracious foyer with marble floors open to a beautiful two story sun-filled living room with coffered ceilings and fireplace. The large kitchen for the most discriminating cook easily flows into a family room with vaulted ceilings and a warm inviting fireplace. The library has a wall of cabinets and shelving. There is a large master bedroom with two huge walk in closets, a fancy master bath with heated floors and guest bedroom with private bath on the main level plus a third bedroom, full bath, kitchenette, finished entertainment area and huge storage space including a cedar closet in the lower level. Just steps from this home is the swimming pool, tennis courts and club house. 24 hour gatehouse security.
Property Specifics
| Single Family | |
| — | |
| English | |
| 1979 | |
| Full | |
| — | |
| Yes | |
| — |
| Du Page | |
| Burr Ridge Club | |
| 1966 / Quarterly | |
| Insurance,Clubhouse,Exercise Facilities,Pool,Exterior Maintenance,Lawn Care,Snow Removal | |
| Lake Michigan | |
| Public Sewer | |
| 09808802 | |
| 0913407033 |
Nearby Schools
| NAME: | DISTRICT: | DISTANCE: | |
|---|---|---|---|
|
Grade School
Elm Elementary School |
181 | — | |
|
Middle School
Hinsdale Middle School |
181 | Not in DB | |
|
High School
Hinsdale Central High School |
86 | Not in DB | |
Property History
| DATE: | EVENT: | PRICE: | SOURCE: |
|---|---|---|---|
| 27 Feb, 2018 | Sold | $888,000 | MRED MLS |
| 31 Jan, 2018 | Under contract | $975,000 | MRED MLS |
| 27 Nov, 2017 | Listed for sale | $975,000 | MRED MLS |
Room Specifics
Total Bedrooms: 3
Bedrooms Above Ground: 2
Bedrooms Below Ground: 1
Dimensions: —
Floor Type: Carpet
Dimensions: —
Floor Type: Carpet
Full Bathrooms: 4
Bathroom Amenities: Separate Shower
Bathroom in Basement: 1
Rooms: Recreation Room,Office
Basement Description: Finished
Other Specifics
| 2 | |
| Concrete Perimeter | |
| Gravel | |
| Deck | |
| Cul-De-Sac,Landscaped,Water View | |
| 49X49X54X14X82X101 | |
| Pull Down Stair | |
| Full | |
| Vaulted/Cathedral Ceilings, Bar-Wet, Hardwood Floors, Heated Floors, First Floor Bedroom, First Floor Laundry | |
| Dishwasher, Refrigerator, Washer, Dryer, Cooktop, Range Hood | |
| Not in DB | |
| Clubhouse, Pool, Tennis Court(s), Lake, Gated, Street Lights | |
| — | |
| — | |
| — |
Tax History
| Year | Property Taxes |
|---|---|
| 2018 | $12,361 |
Contact Agent
Nearby Similar Homes
Nearby Sold Comparables
Contact Agent
Listing Provided By
Baird & Warner Real Estate









