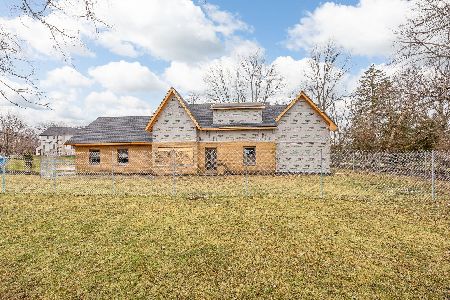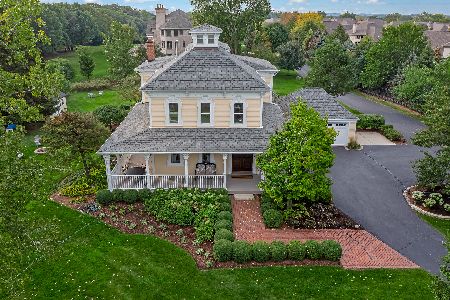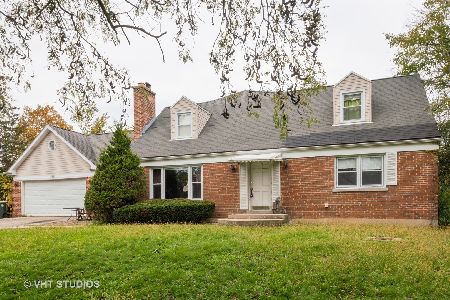11445 79th Street, Burr Ridge, Illinois 60527
$820,000
|
Sold
|
|
| Status: | Closed |
| Sqft: | 3,380 |
| Cost/Sqft: | $250 |
| Beds: | 4 |
| Baths: | 4 |
| Year Built: | 1878 |
| Property Taxes: | $9,729 |
| Days On Market: | 2466 |
| Lot Size: | 0,90 |
Description
Fulfill all of your dreams! This true turn-of-the-century resort-like estate is totally renovated with amazing finishes; gorgeous De Giulio chef's kitchen, all updated baths with herringbone marble floors, master with new Kallista claw foot tub and fixtures. Millwork trim and wainscoting throughout. Nestled on nearly a wooded acre with extensive landscaping. You'll find private, resort-style living, peace and fun with in-ground pool, sports court, wrap-around porch, fire pit, and so much more! Conveniently located close to major highways, airports and the Burr Ridge Village Center with dining and shopping.
Property Specifics
| Single Family | |
| — | |
| Farmhouse | |
| 1878 | |
| Full | |
| — | |
| No | |
| 0.9 |
| Cook | |
| — | |
| 0 / Not Applicable | |
| None | |
| Lake Michigan | |
| Public Sewer | |
| 10325900 | |
| 18312000130000 |
Nearby Schools
| NAME: | DISTRICT: | DISTANCE: | |
|---|---|---|---|
|
Grade School
Pleasantdale Elementary School |
107 | — | |
|
Middle School
Pleasantdale Middle School |
107 | Not in DB | |
|
High School
Lyons Twp High School |
204 | Not in DB | |
Property History
| DATE: | EVENT: | PRICE: | SOURCE: |
|---|---|---|---|
| 28 Jul, 2010 | Sold | $615,000 | MRED MLS |
| 23 Apr, 2010 | Under contract | $629,900 | MRED MLS |
| — | Last price change | $649,900 | MRED MLS |
| 17 Jul, 2009 | Listed for sale | $830,000 | MRED MLS |
| 10 Jun, 2019 | Sold | $820,000 | MRED MLS |
| 26 Apr, 2019 | Under contract | $845,000 | MRED MLS |
| 19 Apr, 2019 | Listed for sale | $845,000 | MRED MLS |
| 15 Mar, 2022 | Sold | $920,000 | MRED MLS |
| 3 Dec, 2021 | Under contract | $950,000 | MRED MLS |
| 8 Nov, 2021 | Listed for sale | $950,000 | MRED MLS |
Room Specifics
Total Bedrooms: 4
Bedrooms Above Ground: 4
Bedrooms Below Ground: 0
Dimensions: —
Floor Type: Hardwood
Dimensions: —
Floor Type: Carpet
Dimensions: —
Floor Type: Carpet
Full Bathrooms: 4
Bathroom Amenities: Separate Shower,Double Sink,Double Shower,Soaking Tub
Bathroom in Basement: 1
Rooms: Breakfast Room,Recreation Room
Basement Description: Finished
Other Specifics
| 2 | |
| — | |
| Asphalt | |
| Patio, Porch, In Ground Pool, Fire Pit | |
| Landscaped,Wooded | |
| 134 X 291 | |
| — | |
| Full | |
| Hardwood Floors, Second Floor Laundry | |
| Range, Dishwasher, High End Refrigerator, Washer, Dryer, Disposal, Range Hood | |
| Not in DB | |
| Pool, Tennis Courts, Sidewalks | |
| — | |
| — | |
| Wood Burning |
Tax History
| Year | Property Taxes |
|---|---|
| 2010 | $8,893 |
| 2019 | $9,729 |
| 2022 | $10,363 |
Contact Agent
Nearby Similar Homes
Nearby Sold Comparables
Contact Agent
Listing Provided By
Coldwell Banker Residential














