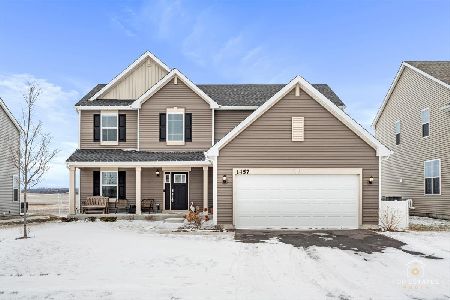1146 Collins Drive, Elburn, Illinois 60119
$333,000
|
Sold
|
|
| Status: | Closed |
| Sqft: | 2,239 |
| Cost/Sqft: | $150 |
| Beds: | 4 |
| Baths: | 3 |
| Year Built: | 2002 |
| Property Taxes: | $8,521 |
| Days On Market: | 1809 |
| Lot Size: | 0,00 |
Description
Want to smile very time you pull into your drive? This home is so cozy and welcoming you will love it! An adorable deep wraparound porch greets you outside and inside the custom transoms, white trim, and windows everywhere make it feel like an HGTV set. Newly updated quartz counters and white tiling complement the beautiful kitchen cabinets. Hardwoods throughout the first floor add to the charm of the home. Upstairs has all new carpeting, 3 bedrooms with a shared hall bath and the master suite has a huge bright master bath! The west facing backyard has a large paver patio with pergola and is fully fenced. Basement is unfinished but sectioned off into a generous play area, separate workout/future office, and tons of storage space. Owners hate to leave neighborhood but job says otherwise!
Property Specifics
| Single Family | |
| — | |
| — | |
| 2002 | |
| Full | |
| — | |
| No | |
| — |
| Kane | |
| — | |
| — / Not Applicable | |
| None | |
| Public | |
| Public Sewer | |
| 10980880 | |
| 0832153025 |
Property History
| DATE: | EVENT: | PRICE: | SOURCE: |
|---|---|---|---|
| 25 Nov, 2013 | Sold | $255,000 | MRED MLS |
| 27 Oct, 2013 | Under contract | $279,900 | MRED MLS |
| 23 Aug, 2013 | Listed for sale | $279,900 | MRED MLS |
| 17 Dec, 2015 | Sold | $252,000 | MRED MLS |
| 6 Nov, 2015 | Under contract | $259,900 | MRED MLS |
| 16 Oct, 2015 | Listed for sale | $259,900 | MRED MLS |
| 19 Mar, 2021 | Sold | $333,000 | MRED MLS |
| 20 Feb, 2021 | Under contract | $335,000 | MRED MLS |
| 17 Feb, 2021 | Listed for sale | $335,000 | MRED MLS |
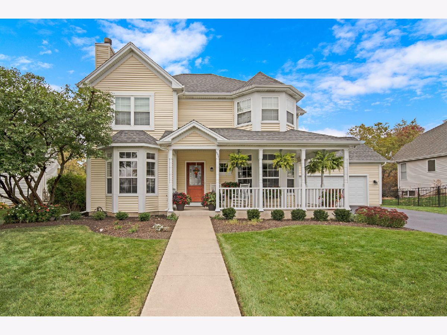
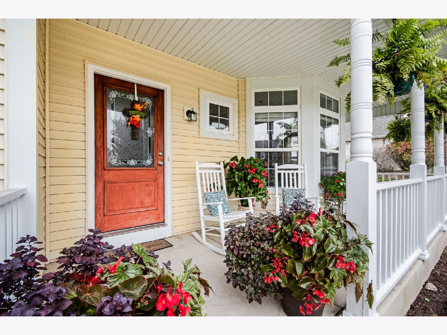
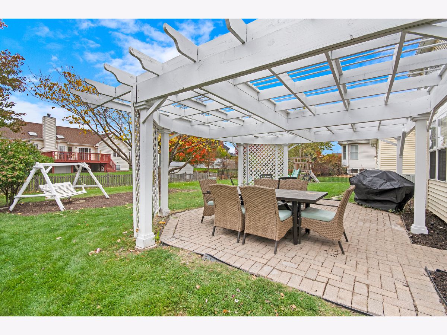
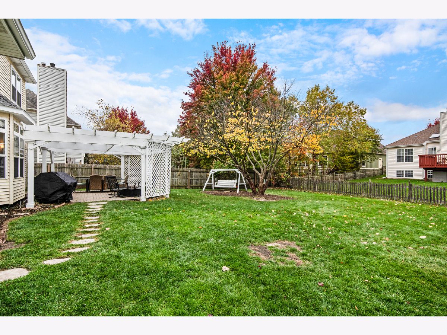
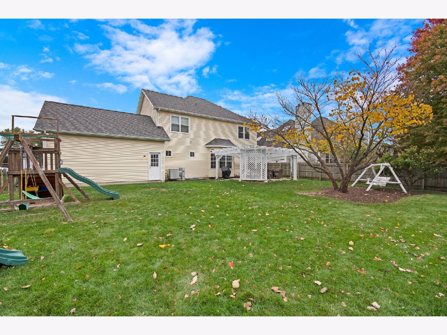
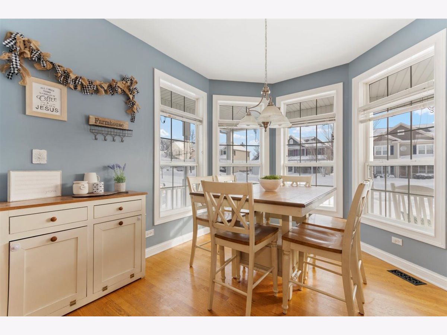
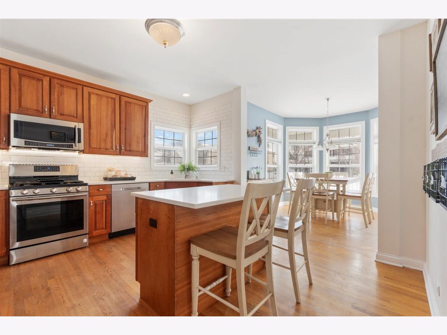
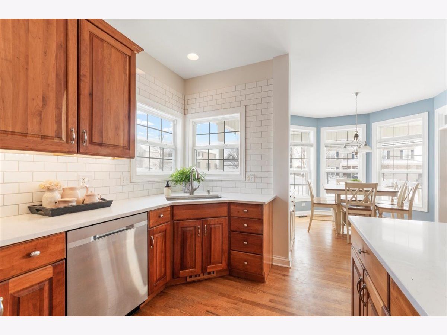
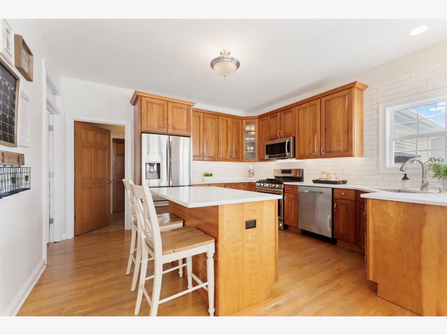
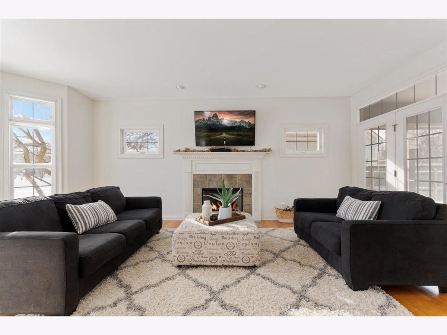
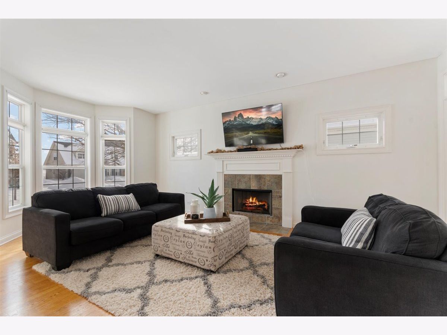
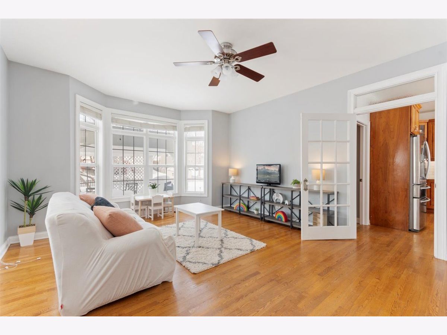
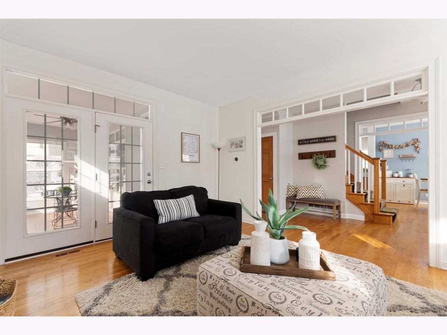
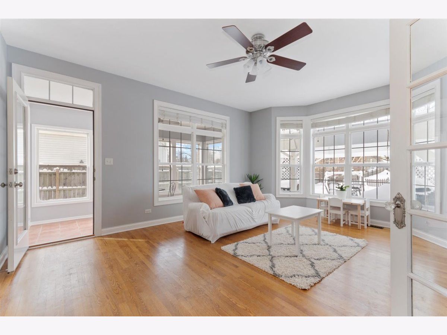
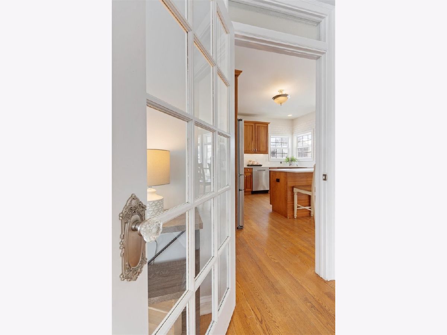
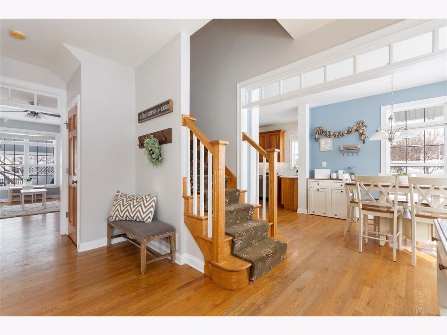
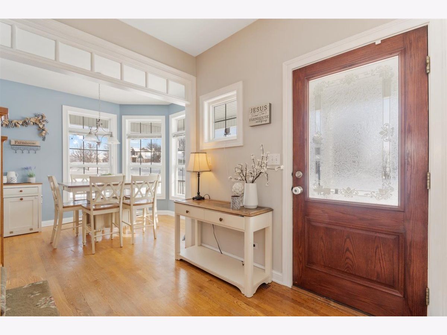
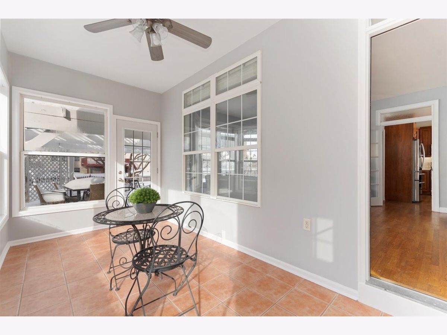
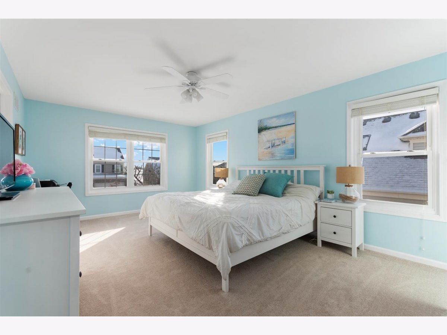
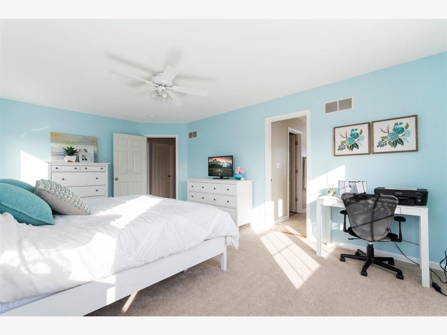
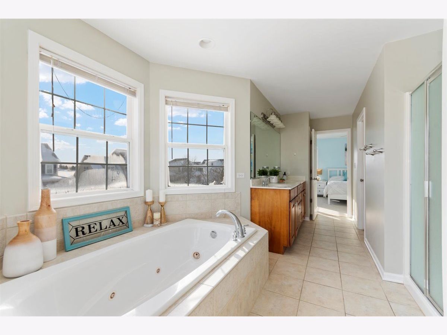
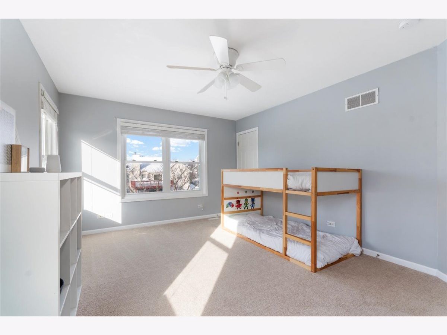
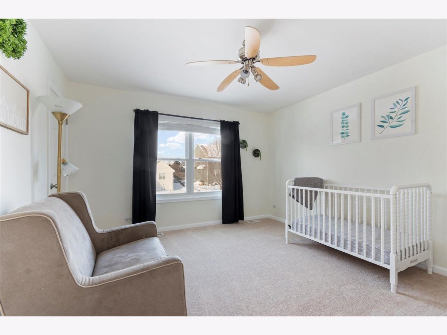
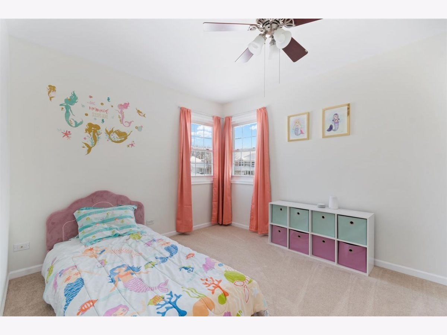
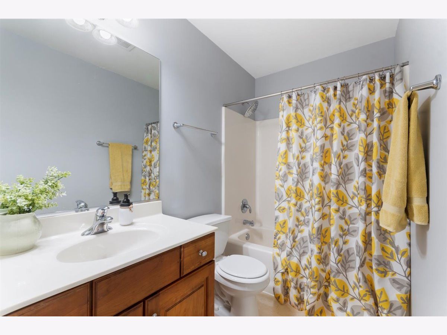
Room Specifics
Total Bedrooms: 4
Bedrooms Above Ground: 4
Bedrooms Below Ground: 0
Dimensions: —
Floor Type: Carpet
Dimensions: —
Floor Type: Carpet
Dimensions: —
Floor Type: Carpet
Full Bathrooms: 3
Bathroom Amenities: —
Bathroom in Basement: 0
Rooms: Sun Room
Basement Description: Unfinished
Other Specifics
| 2 | |
| — | |
| — | |
| Brick Paver Patio | |
| — | |
| 82X135X82X135 | |
| — | |
| Full | |
| Hardwood Floors, First Floor Laundry | |
| Range, Microwave, Dishwasher, Refrigerator, Washer, Dryer, Disposal | |
| Not in DB | |
| — | |
| — | |
| — | |
| Gas Log |
Tax History
| Year | Property Taxes |
|---|---|
| 2013 | $7,623 |
| 2015 | $7,956 |
| 2021 | $8,521 |
Contact Agent
Nearby Sold Comparables
Contact Agent
Listing Provided By
Baird & Warner Fox Valley - Geneva

