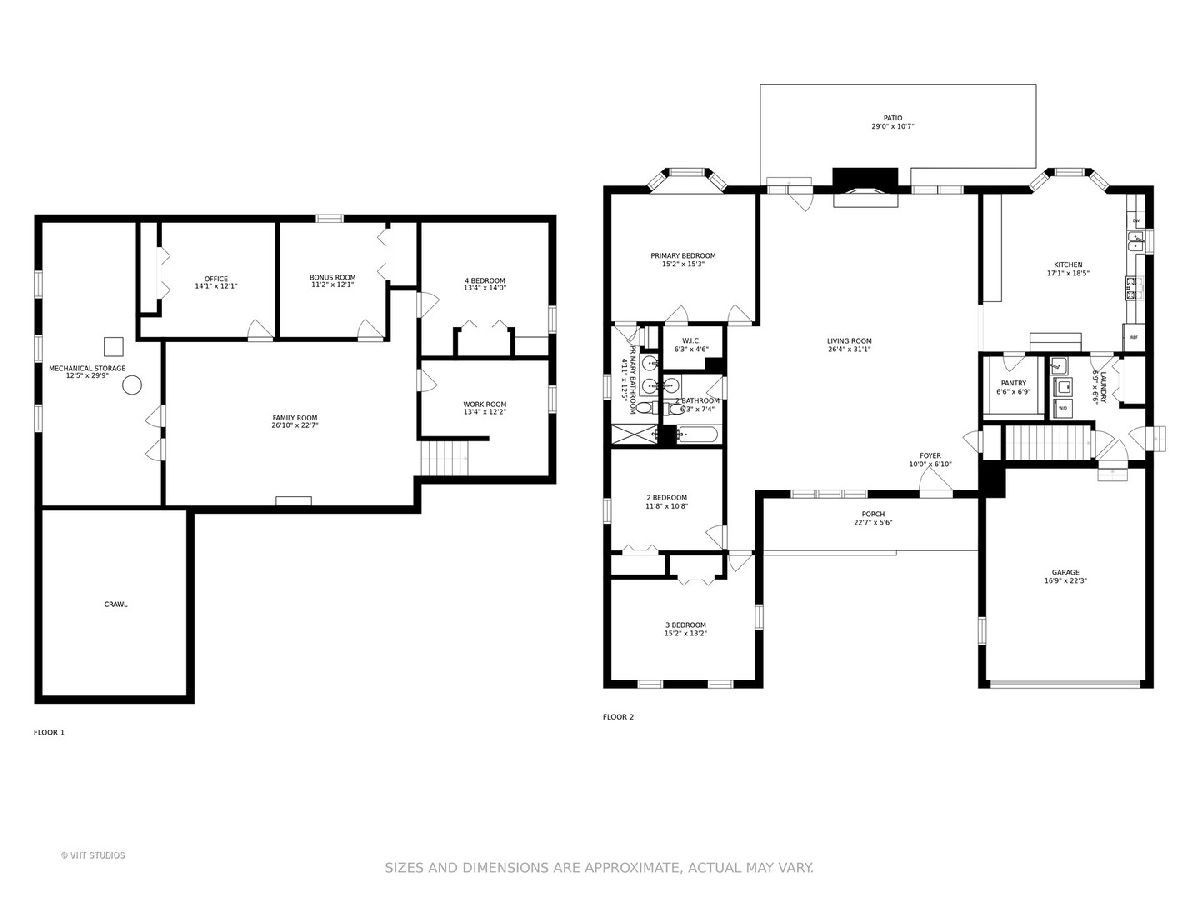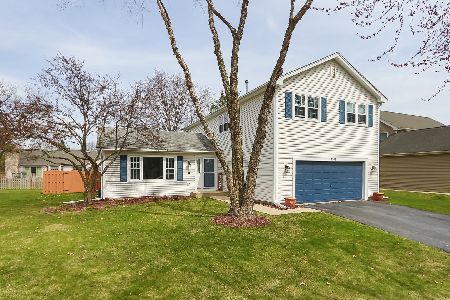1121 Prairie Drive, Algonquin, Illinois 60102
$292,000
|
Sold
|
|
| Status: | Closed |
| Sqft: | 2,132 |
| Cost/Sqft: | $129 |
| Beds: | 3 |
| Baths: | 2 |
| Year Built: | 1989 |
| Property Taxes: | $6,187 |
| Days On Market: | 1663 |
| Lot Size: | 0,00 |
Description
Fabulous, ranch home with great curb appeal featuring a large front porch situated in a fantastic neighborhood! The sprawling great room welcomes you into an inviting floor plan. The breathtaking family room boasts vaulted ceilings, skylights, a striking fireplace, & a patio door leading to the wonderful patio. The sun-lit, eat-in kitchen is extremely spacious with tons of cabinetry and a wonderful eating area surrounded by beautiful windows. The spacious master suite showcases views of the backyard, a walk-in closet & master bath with double sinks! Two additional great size bedrooms and a full bath with granite countertop are also located on the main level. The main level also features a large walk-in pantry and a laundry/mudroom off the 2 car garage entrance. The full finished basement has an abundance of space with an amazing layout, including a huge family room, fourth bedroom, office space, storage room, bonus room & crawl space! The backyard is a serene, private oasis with a wonderful patio!
Property Specifics
| Single Family | |
| — | |
| Ranch | |
| 1989 | |
| Full | |
| — | |
| No | |
| — |
| Mc Henry | |
| Glenmoor | |
| — / Not Applicable | |
| None | |
| Public | |
| Public Sewer | |
| 11011176 | |
| 1935253002 |
Nearby Schools
| NAME: | DISTRICT: | DISTANCE: | |
|---|---|---|---|
|
Grade School
Algonquin Lakes Elementary Schoo |
300 | — | |
|
Middle School
Algonquin Middle School |
300 | Not in DB | |
|
High School
Dundee-crown High School |
300 | Not in DB | |
Property History
| DATE: | EVENT: | PRICE: | SOURCE: |
|---|---|---|---|
| 2 Sep, 2021 | Sold | $292,000 | MRED MLS |
| 27 Jul, 2021 | Under contract | $275,000 | MRED MLS |
| 14 Jul, 2021 | Listed for sale | $275,000 | MRED MLS |



















Room Specifics
Total Bedrooms: 4
Bedrooms Above Ground: 3
Bedrooms Below Ground: 1
Dimensions: —
Floor Type: Carpet
Dimensions: —
Floor Type: Carpet
Dimensions: —
Floor Type: Carpet
Full Bathrooms: 2
Bathroom Amenities: —
Bathroom in Basement: 0
Rooms: Office,Bonus Room,Workshop,Storage,Pantry
Basement Description: Finished,Partially Finished,Crawl
Other Specifics
| 2 | |
| — | |
| Concrete | |
| Patio, Porch | |
| — | |
| 134X75 | |
| — | |
| Full | |
| Vaulted/Cathedral Ceilings, Skylight(s), Wood Laminate Floors, First Floor Bedroom, First Floor Laundry, First Floor Full Bath, Walk-In Closet(s), Open Floorplan | |
| Range, Dishwasher, Refrigerator, Washer, Dryer | |
| Not in DB | |
| — | |
| — | |
| — | |
| Wood Burning, Gas Starter |
Tax History
| Year | Property Taxes |
|---|---|
| 2021 | $6,187 |
Contact Agent
Nearby Similar Homes
Nearby Sold Comparables
Contact Agent
Listing Provided By
Baird & Warner










