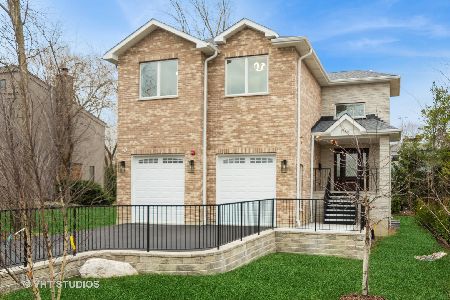1155 Melvin Drive, Highland Park, Illinois 60035
$680,000
|
Sold
|
|
| Status: | Closed |
| Sqft: | 2,860 |
| Cost/Sqft: | $244 |
| Beds: | 4 |
| Baths: | 3 |
| Year Built: | 1980 |
| Property Taxes: | $12,875 |
| Days On Market: | 2871 |
| Lot Size: | 0,14 |
Description
Custom designed, light filled contemporary home with fabulous two story living room. Fantastic space for art! Brick floor to ceiling two sided fire place highlights the flow of the living room and family room for ease of entertaining. Sleek remodeled granite/stainless kitchen overlooks the tree lined yard. Incredible master suite with gorgeous, recently remodeled bathroom and walk in closet. Three additional generous sized bedrooms. Main floor laundry room. Bonus first floor room for office/exercise/ or nanny's suite. Full Bath on First Floor. 1200 square feet of finished space and unbeatable storage space including built in's in basement. Huge separate room is ideal play room/ gym or home office. Unbeatable location steps from Chicago Botanic Garden, Ravinia Festival and close to Edens, 294 Tollway and Braeside Metra train station. Minutes from great shopping, restaurants and Starbucks. Short drive or bike ride to the award winning Rosewood Beach, and Green Bay walking/bike trail
Property Specifics
| Single Family | |
| — | |
| Contemporary | |
| 1980 | |
| Full | |
| — | |
| No | |
| 0.14 |
| Lake | |
| — | |
| 0 / Not Applicable | |
| None | |
| Lake Michigan | |
| Public Sewer | |
| 09890272 | |
| 16354070120000 |
Nearby Schools
| NAME: | DISTRICT: | DISTANCE: | |
|---|---|---|---|
|
Grade School
Braeside Elementary School |
112 | — | |
|
Middle School
Edgewood Middle School |
112 | Not in DB | |
|
High School
Highland Park High School |
113 | Not in DB | |
Property History
| DATE: | EVENT: | PRICE: | SOURCE: |
|---|---|---|---|
| 22 Jun, 2018 | Sold | $680,000 | MRED MLS |
| 7 Apr, 2018 | Under contract | $699,000 | MRED MLS |
| 18 Mar, 2018 | Listed for sale | $699,000 | MRED MLS |
Room Specifics
Total Bedrooms: 4
Bedrooms Above Ground: 4
Bedrooms Below Ground: 0
Dimensions: —
Floor Type: Hardwood
Dimensions: —
Floor Type: Hardwood
Dimensions: —
Floor Type: Hardwood
Full Bathrooms: 3
Bathroom Amenities: Separate Shower,Steam Shower,European Shower
Bathroom in Basement: 0
Rooms: Office,Play Room,Recreation Room,Storage
Basement Description: Finished
Other Specifics
| 2 | |
| — | |
| Asphalt | |
| Patio, Storms/Screens | |
| Corner Lot,Landscaped | |
| 6216 SQUARE FEET | |
| Unfinished | |
| Full | |
| Vaulted/Cathedral Ceilings, Skylight(s), Hardwood Floors, First Floor Bedroom, First Floor Laundry, First Floor Full Bath | |
| Double Oven, Microwave, Dishwasher, High End Refrigerator, Freezer, Washer, Dryer, Disposal, Stainless Steel Appliance(s), Cooktop, Built-In Oven, Range Hood | |
| Not in DB | |
| Street Lights, Street Paved | |
| — | |
| — | |
| Double Sided, Gas Log, Gas Starter |
Tax History
| Year | Property Taxes |
|---|---|
| 2018 | $12,875 |
Contact Agent
Nearby Similar Homes
Nearby Sold Comparables
Contact Agent
Listing Provided By
d'aprile properties






