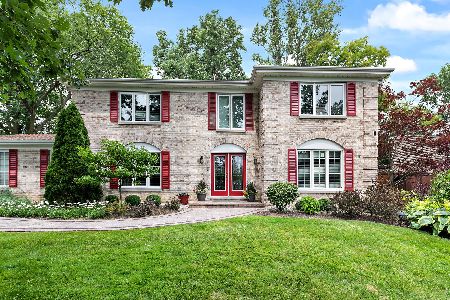1144 Melvin Drive, Highland Park, Illinois 60035
$550,000
|
Sold
|
|
| Status: | Closed |
| Sqft: | 3,555 |
| Cost/Sqft: | $162 |
| Beds: | 4 |
| Baths: | 4 |
| Year Built: | 1980 |
| Property Taxes: | $15,206 |
| Days On Market: | 2267 |
| Lot Size: | 0,14 |
Description
Meticulously maintained contemporary 4bed+1bsmt/3.1bath home in Braeside school district w/2.5 car attached garage. Abundance of natural light throughout w/great open floorplan & generous-sized rooms, perfect for entertaining. Formal two-story foyer welcomes you & opens into large separate dining room & fantastic great room w/fireplace & doors to deck. Great nuHaus designed eat-in kitchen w/full size SubZero fridge & freezer, two ovens, vegetable sink, granite countertops, loads of cabinetry, island & breakfast banquette. First floor laundry room, mudroom & powder room complete the main level. Master suite features walk-in-closet & bath w/double vanity, separate tub & shower. 3 additional spacious bedrooms share hall bath. Full finished basement offers large rec room, bedroom, full bath, cedar closet & tons of storage. Beautiful landscaping w/new 2-tiered maintenance-free Trex deck & nice yard. Conveniently located to highway, Botanic Gardens, Ravinia, Greenbay Trail & Metra
Property Specifics
| Single Family | |
| — | |
| Contemporary | |
| 1980 | |
| Full | |
| — | |
| No | |
| 0.14 |
| Lake | |
| — | |
| — / Not Applicable | |
| None | |
| Lake Michigan | |
| Public Sewer | |
| 10571007 | |
| 16354130050000 |
Nearby Schools
| NAME: | DISTRICT: | DISTANCE: | |
|---|---|---|---|
|
Grade School
Braeside Elementary School |
112 | — | |
|
Middle School
Edgewood Middle School |
112 | Not in DB | |
|
High School
Highland Park High School |
113 | Not in DB | |
Property History
| DATE: | EVENT: | PRICE: | SOURCE: |
|---|---|---|---|
| 13 Mar, 2020 | Sold | $550,000 | MRED MLS |
| 22 Nov, 2019 | Under contract | $575,000 | MRED MLS |
| 11 Nov, 2019 | Listed for sale | $575,000 | MRED MLS |
Room Specifics
Total Bedrooms: 5
Bedrooms Above Ground: 4
Bedrooms Below Ground: 1
Dimensions: —
Floor Type: Carpet
Dimensions: —
Floor Type: Carpet
Dimensions: —
Floor Type: Carpet
Dimensions: —
Floor Type: —
Full Bathrooms: 4
Bathroom Amenities: Separate Shower,Double Sink,Soaking Tub
Bathroom in Basement: 1
Rooms: Foyer,Breakfast Room,Mud Room,Walk In Closet,Bedroom 5,Storage,Recreation Room
Basement Description: Finished
Other Specifics
| 2 | |
| Concrete Perimeter | |
| Asphalt | |
| Deck, Storms/Screens | |
| — | |
| 50 X 124 | |
| — | |
| Full | |
| Vaulted/Cathedral Ceilings, Hardwood Floors, First Floor Laundry, Built-in Features, Walk-In Closet(s) | |
| Double Oven, Microwave, Dishwasher, Refrigerator, High End Refrigerator, Freezer, Washer, Dryer, Disposal, Trash Compactor, Stainless Steel Appliance(s), Cooktop, Range Hood | |
| Not in DB | |
| Curbs, Sidewalks, Street Lights | |
| — | |
| — | |
| Gas Log |
Tax History
| Year | Property Taxes |
|---|---|
| 2020 | $15,206 |
Contact Agent
Nearby Similar Homes
Nearby Sold Comparables
Contact Agent
Listing Provided By
Baird & Warner






