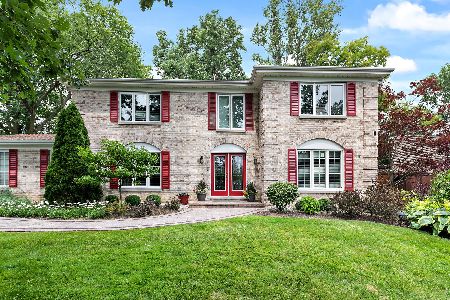1155 County Line Road, Highland Park, Illinois 60035
$515,000
|
Sold
|
|
| Status: | Closed |
| Sqft: | 3,020 |
| Cost/Sqft: | $177 |
| Beds: | 4 |
| Baths: | 4 |
| Year Built: | 1984 |
| Property Taxes: | $14,625 |
| Days On Market: | 2677 |
| Lot Size: | 0,28 |
Description
Wonderful 4+ bedroom all brick home in a beautiful wooded setting. In BRAESIDE school district near Ravina, and Botanic Gardens and more. Large entry foyer leads to formal living room with wood-burning fireplace, dining room with french doors that lead to large deck and wooded backyard, beautiful newer cook's kitchen with separate breakfast room, family room with wood-burning fireplace, den/office (or 5th bedroom) on first floor. Three bedrooms/two baths on second floor. Large full, finished basement with bedroom and full bath. Attached workshop and storage room that each have separate doors leading to side drive. HUGE, deep 3+ car garage. Great location with easy access to 41/I-94.
Property Specifics
| Single Family | |
| — | |
| Traditional | |
| 1984 | |
| Full | |
| — | |
| No | |
| 0.28 |
| Lake | |
| — | |
| 0 / Not Applicable | |
| None | |
| Lake Michigan | |
| Public Sewer | |
| 10095442 | |
| 16354130210000 |
Nearby Schools
| NAME: | DISTRICT: | DISTANCE: | |
|---|---|---|---|
|
Grade School
Braeside Elementary School |
112 | — | |
|
Middle School
Edgewood Middle School |
112 | Not in DB | |
|
High School
Highland Park High School |
113 | Not in DB | |
Property History
| DATE: | EVENT: | PRICE: | SOURCE: |
|---|---|---|---|
| 21 Dec, 2018 | Sold | $515,000 | MRED MLS |
| 15 Nov, 2018 | Under contract | $534,000 | MRED MLS |
| 27 Sep, 2018 | Listed for sale | $534,000 | MRED MLS |
Room Specifics
Total Bedrooms: 5
Bedrooms Above Ground: 4
Bedrooms Below Ground: 1
Dimensions: —
Floor Type: Hardwood
Dimensions: —
Floor Type: Hardwood
Dimensions: —
Floor Type: Hardwood
Dimensions: —
Floor Type: —
Full Bathrooms: 4
Bathroom Amenities: Whirlpool,Separate Shower,Double Sink,Soaking Tub
Bathroom in Basement: 1
Rooms: Breakfast Room,Office,Bedroom 5
Basement Description: Finished,Exterior Access
Other Specifics
| 3 | |
| Concrete Perimeter | |
| Concrete | |
| Deck, Patio, Storms/Screens, Outdoor Grill, Fire Pit | |
| — | |
| 100X124 | |
| Unfinished | |
| Full | |
| Hardwood Floors, First Floor Bedroom, First Floor Laundry | |
| Double Oven, Range, Microwave, Dishwasher, Refrigerator, Washer, Dryer, Disposal, Stainless Steel Appliance(s) | |
| Not in DB | |
| — | |
| — | |
| — | |
| Wood Burning, Gas Starter |
Tax History
| Year | Property Taxes |
|---|---|
| 2018 | $14,625 |
Contact Agent
Nearby Similar Homes
Nearby Sold Comparables
Contact Agent
Listing Provided By
Compass






