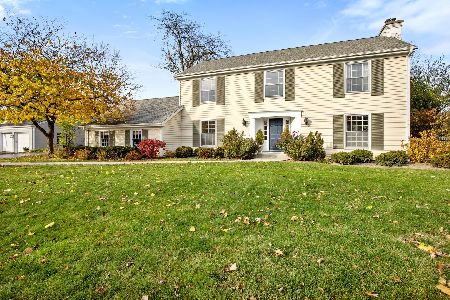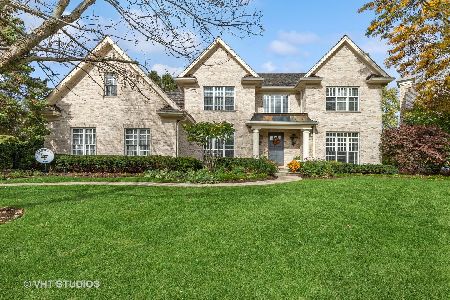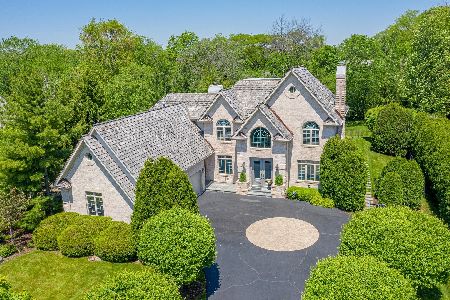1170 Longmeadow Lane, Lake Forest, Illinois 60045
$1,150,000
|
Sold
|
|
| Status: | Closed |
| Sqft: | 4,034 |
| Cost/Sqft: | $322 |
| Beds: | 4 |
| Baths: | 5 |
| Year Built: | 1996 |
| Property Taxes: | $23,899 |
| Days On Market: | 2999 |
| Lot Size: | 0,30 |
Description
Nestled within Lake Forest's premier subdivision, this immaculately maintained stately home boasts architectural detail throughout, gleaming hardwood floors, rooms of grand size, custom mill work and a backyard oasis. Fabulously appointed gourmet kitchen offers you a center island with prep sink, granite counters and top of the line appliances. Banquet sized formal dining room with exterior access. Formal living room includes a versatile space for an office or sitting area. Enjoy views of the backyard from the family room that includes a cozy fireplace. Escape to the sumptuous master that offers you a private balcony, office space and walk-in closet with custom built-ins and a luxurious bath that includes double bowl vanity, whirlpool tub and separate shower. Second floor bonus room/4th bedroom. For added living space the finished basement features a large REC room and bath. Enjoy the outdoors on the brick paver patio overlooking the in-ground swimming pool and tree-lined yard.
Property Specifics
| Single Family | |
| — | |
| Traditional | |
| 1996 | |
| Full | |
| — | |
| No | |
| 0.3 |
| Lake | |
| Newells Reserve | |
| 0 / Not Applicable | |
| None | |
| Lake Michigan | |
| Sewer-Storm | |
| 09766311 | |
| 12314010040000 |
Nearby Schools
| NAME: | DISTRICT: | DISTANCE: | |
|---|---|---|---|
|
Grade School
Everett Elementary School |
67 | — | |
|
Middle School
Deer Path Middle School |
67 | Not in DB | |
|
High School
Lake Forest High School |
115 | Not in DB | |
Property History
| DATE: | EVENT: | PRICE: | SOURCE: |
|---|---|---|---|
| 16 Jan, 2018 | Sold | $1,150,000 | MRED MLS |
| 8 Nov, 2017 | Under contract | $1,299,000 | MRED MLS |
| 2 Oct, 2017 | Listed for sale | $1,299,000 | MRED MLS |
Room Specifics
Total Bedrooms: 4
Bedrooms Above Ground: 4
Bedrooms Below Ground: 0
Dimensions: —
Floor Type: Carpet
Dimensions: —
Floor Type: Carpet
Dimensions: —
Floor Type: Carpet
Full Bathrooms: 5
Bathroom Amenities: Whirlpool,Separate Shower,Double Sink
Bathroom in Basement: 1
Rooms: Sitting Room,Office,Recreation Room,Game Room
Basement Description: Finished,Crawl
Other Specifics
| 3 | |
| Concrete Perimeter | |
| Brick | |
| Balcony, Hot Tub, Brick Paver Patio, In Ground Pool, Storms/Screens | |
| Fenced Yard,Landscaped | |
| 109X249X110X253 | |
| Pull Down Stair,Unfinished | |
| Full | |
| Vaulted/Cathedral Ceilings, Bar-Wet, Hardwood Floors, First Floor Laundry | |
| Range, Microwave, Dishwasher, Refrigerator, Washer, Dryer, Disposal | |
| Not in DB | |
| Street Lights, Street Paved | |
| — | |
| — | |
| Gas Log, Gas Starter |
Tax History
| Year | Property Taxes |
|---|---|
| 2018 | $23,899 |
Contact Agent
Nearby Similar Homes
Nearby Sold Comparables
Contact Agent
Listing Provided By
RE/MAX Suburban










