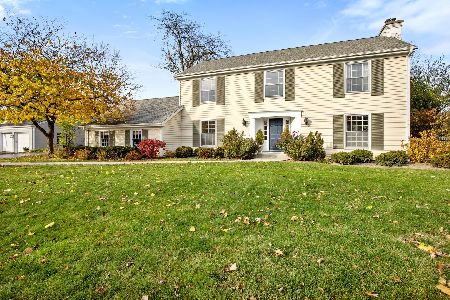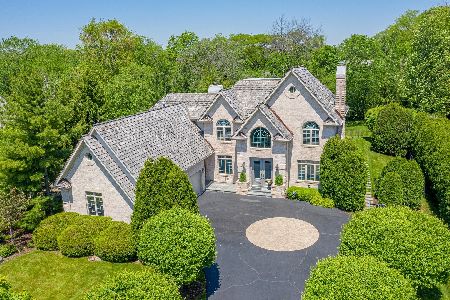1190 Longmeadow Lane, Lake Forest, Illinois 60045
$1,800,000
|
Sold
|
|
| Status: | Closed |
| Sqft: | 4,125 |
| Cost/Sqft: | $436 |
| Beds: | 4 |
| Baths: | 5 |
| Year Built: | 1997 |
| Property Taxes: | $25,016 |
| Days On Market: | 670 |
| Lot Size: | 0,62 |
Description
Welcome to this stunning and meticulously maintained home! Cherry hardwood floors grace this light-filled residence, creating warmth and sophistication throughout. The first floor boasts a living room with a beautiful fireplace and French doors leading to the adjacent library with warm wood wainscoting and custom bookcases. The family room, a true focal point, features a vaulted ceiling with painted beams, natural stone fireplace, serving bar with beverage fridge and French doors opening to the stone patio and lush backyard. The separate dining room is nicely sized with a great butler's pantry, creating the perfect ambiance for elegant meals. The stunning, large white kitchen is a chef's dream with custom cabinetry, stainless steel appliances, gorgeous quartzite counters, a spacious island with space for stools and a welcoming eating area. Convenience is the key for the mudroom/laundry room and three-car garage. The wonderful floor plan effortlessly connects spaces, creating an ideal flow for both daily living and entertaining. Upstairs, the primary suite awaits with tray ceiling, walk-in closets and a huge bathroom with separate tub and shower. Two bedrooms share a bath while another bedroom enjoys an en-suite arrangement. The finished basement is a versatile space with stone floor, huge recreation space, 5th bedroom/exercise room, full bathroom and ample storage. Retreat to the private backyard with professional landscaping, for your own oasis! Positioned across from Lake Forest Open Lands with access to Lake County Forest Preserve, it offers a wonderful connection to nature as well as easy access to town, train and shopping. Newer roof (2019), updated kitchen, newer hvac, basement renovation and more.
Property Specifics
| Single Family | |
| — | |
| — | |
| 1997 | |
| — | |
| — | |
| No | |
| 0.62 |
| Lake | |
| Newells Reserve | |
| — / Not Applicable | |
| — | |
| — | |
| — | |
| 11938639 | |
| 12314010030000 |
Nearby Schools
| NAME: | DISTRICT: | DISTANCE: | |
|---|---|---|---|
|
Grade School
Everett Elementary School |
67 | — | |
|
Middle School
Deer Path Middle School |
67 | Not in DB | |
|
High School
Lake Forest High School |
115 | Not in DB | |
Property History
| DATE: | EVENT: | PRICE: | SOURCE: |
|---|---|---|---|
| 23 May, 2016 | Sold | $1,350,000 | MRED MLS |
| 18 Apr, 2016 | Under contract | $1,499,000 | MRED MLS |
| — | Last price change | $1,599,000 | MRED MLS |
| 24 Jan, 2015 | Listed for sale | $1,725,000 | MRED MLS |
| 1 May, 2024 | Sold | $1,800,000 | MRED MLS |
| 21 Mar, 2024 | Under contract | $1,799,999 | MRED MLS |
| — | Last price change | $1,895,000 | MRED MLS |
| 15 Feb, 2024 | Listed for sale | $1,895,000 | MRED MLS |
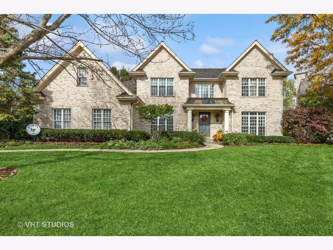
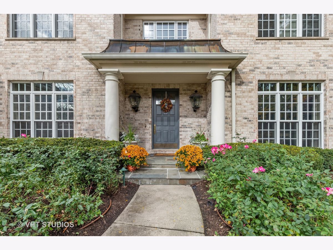
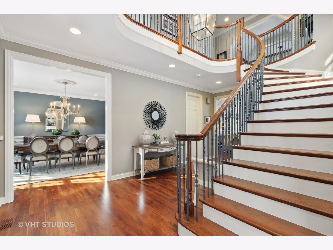
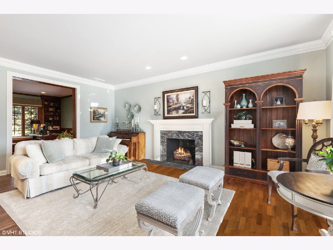
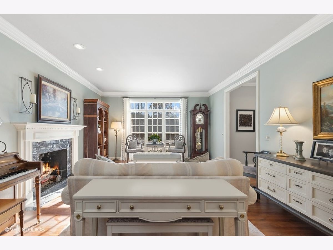
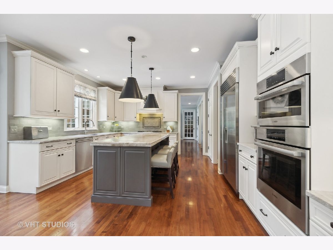
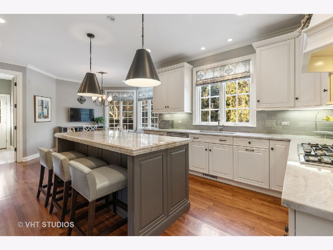
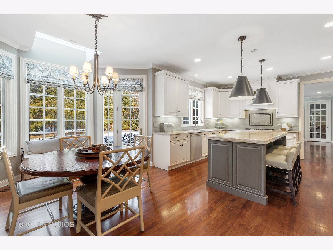
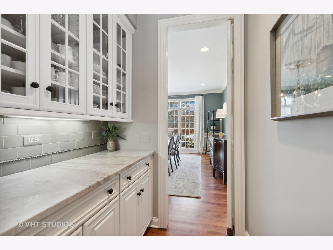
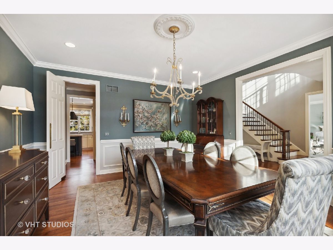
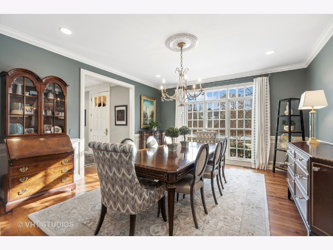
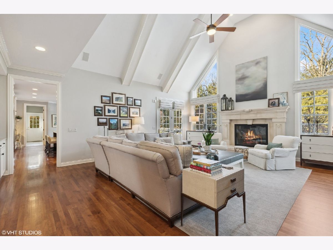
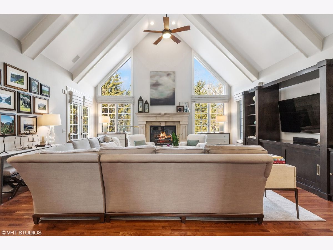
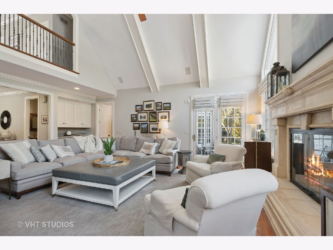
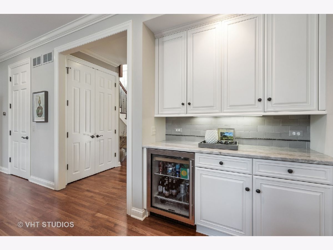
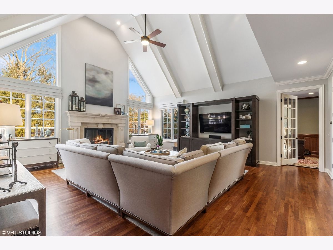
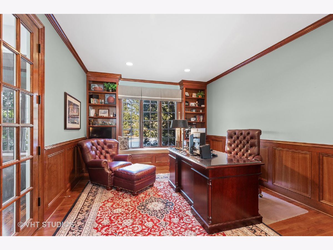
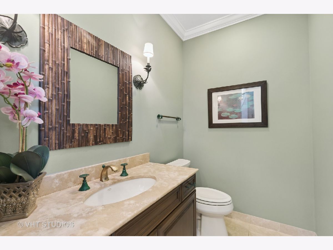
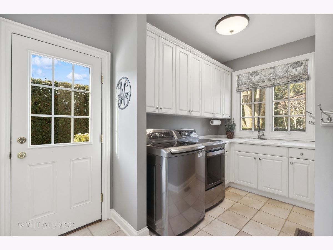
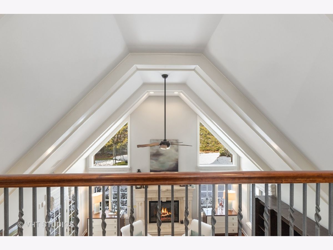
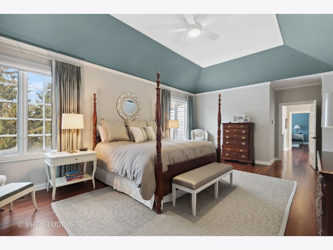
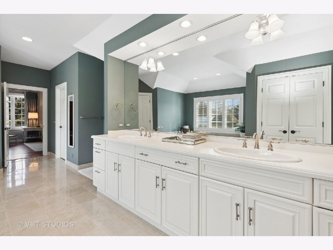
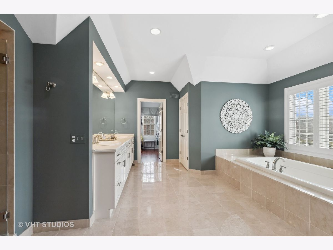
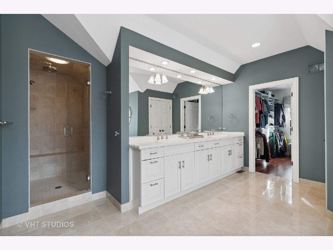
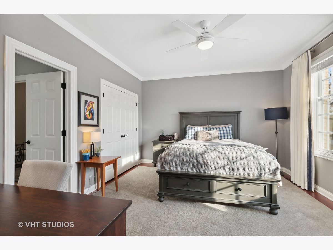
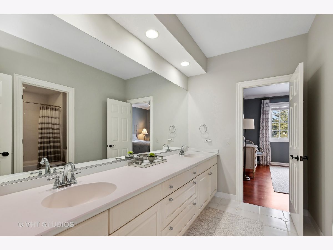
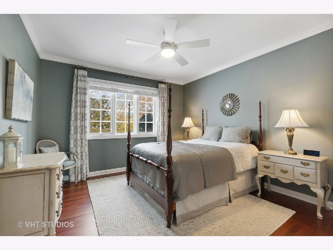
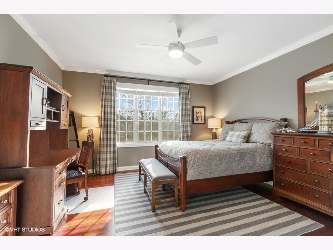
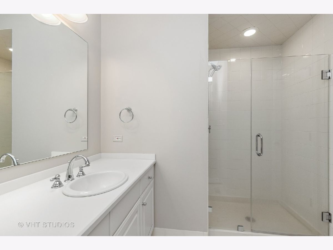
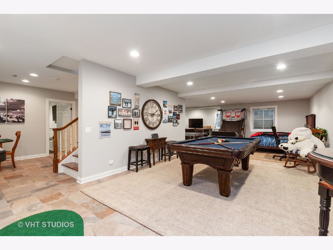
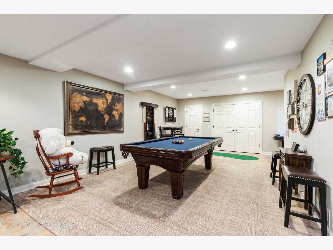
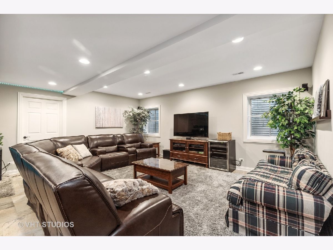
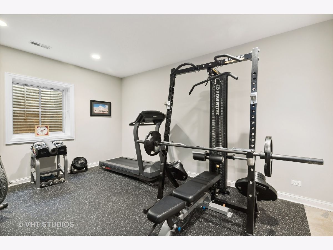
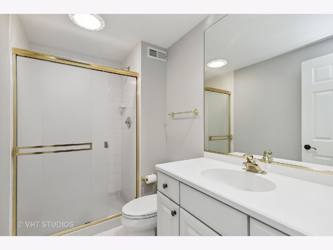
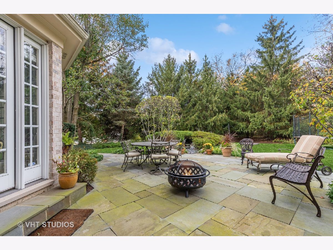
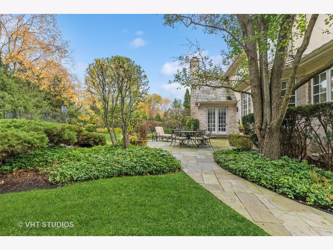
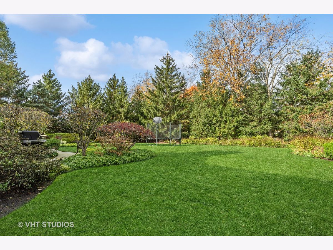
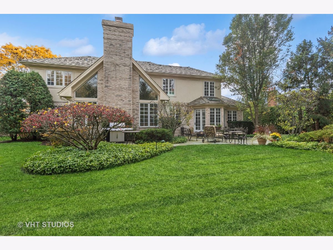
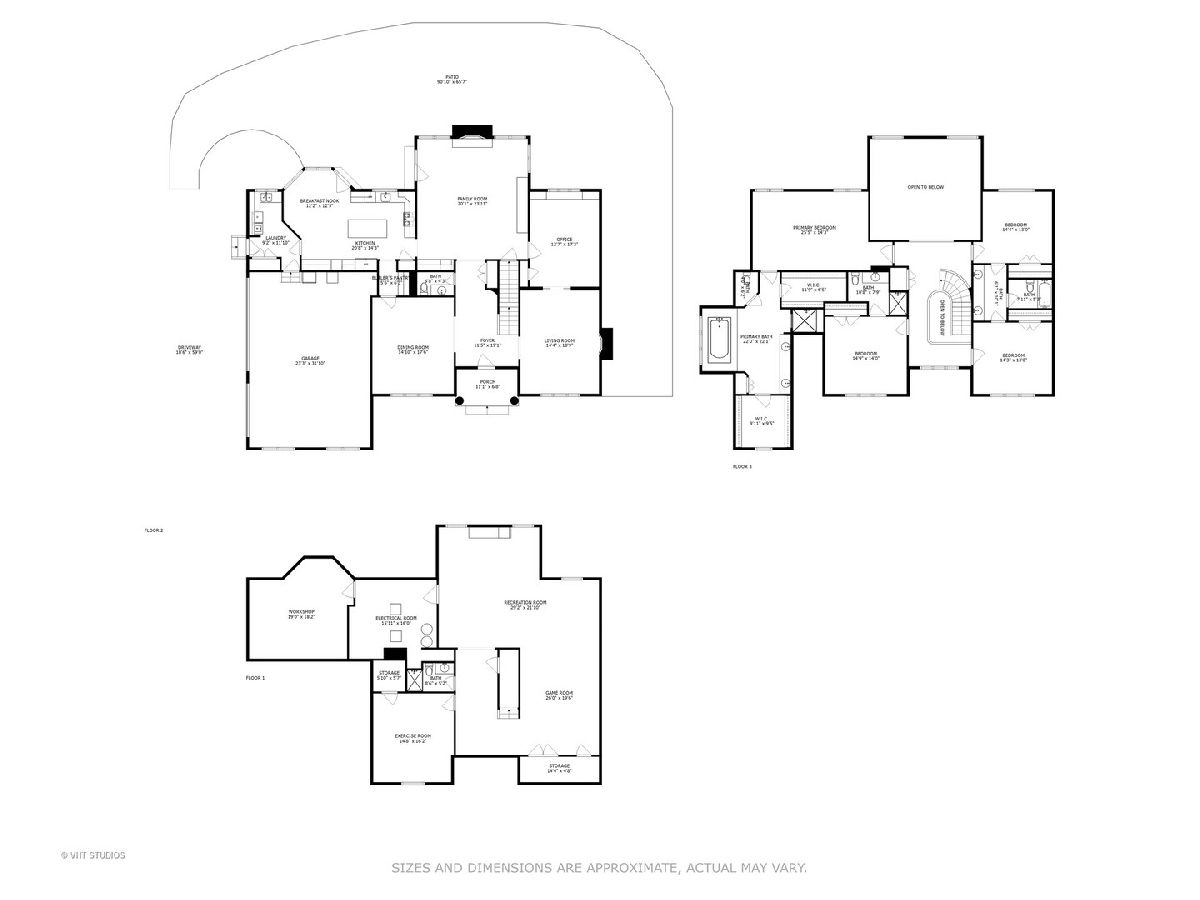
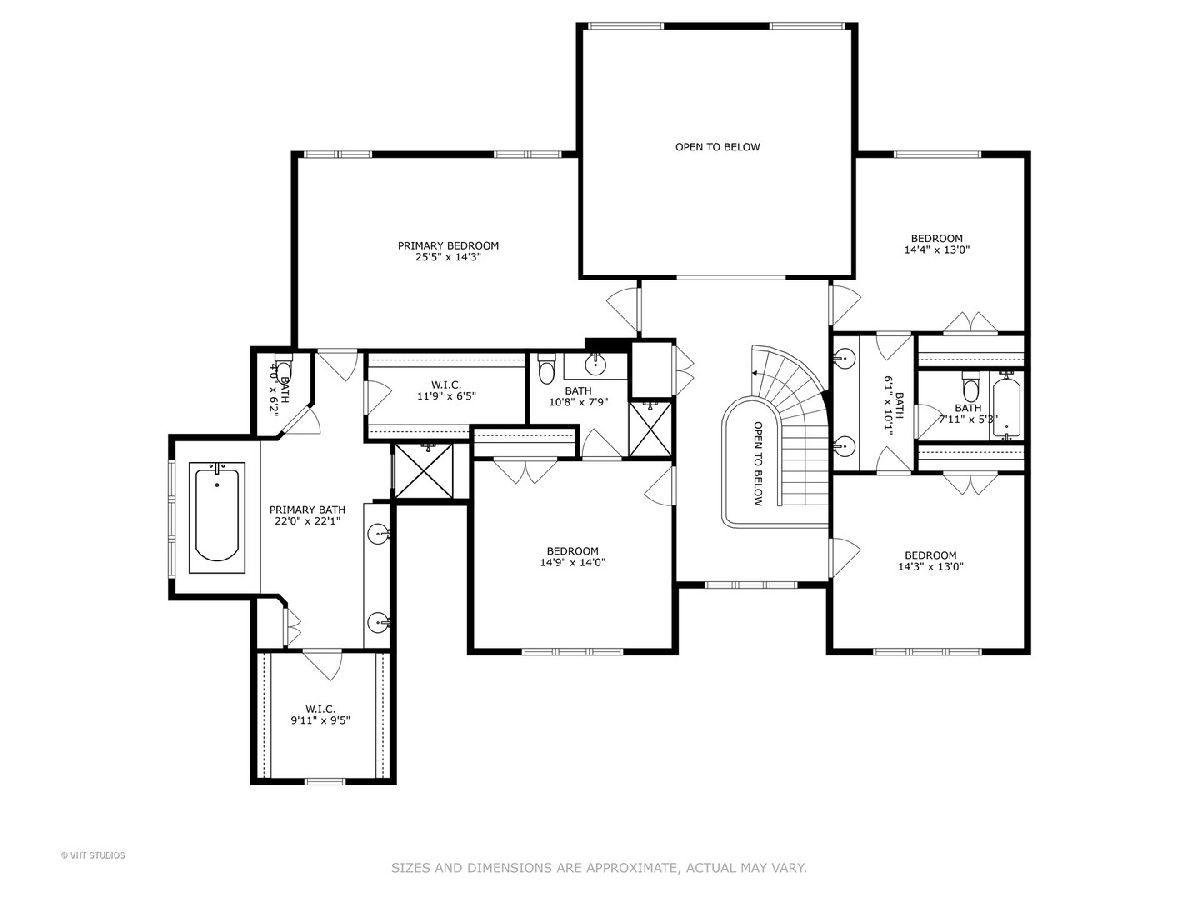
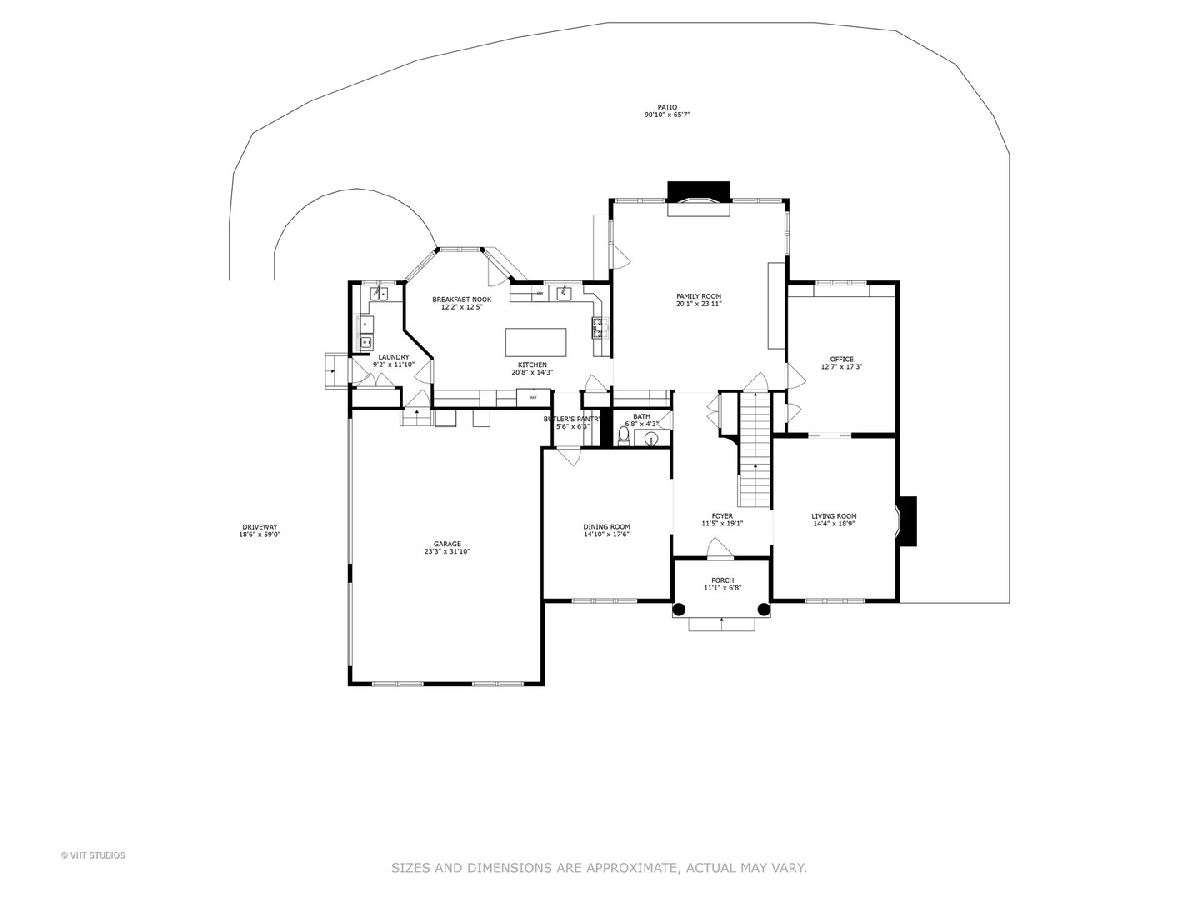
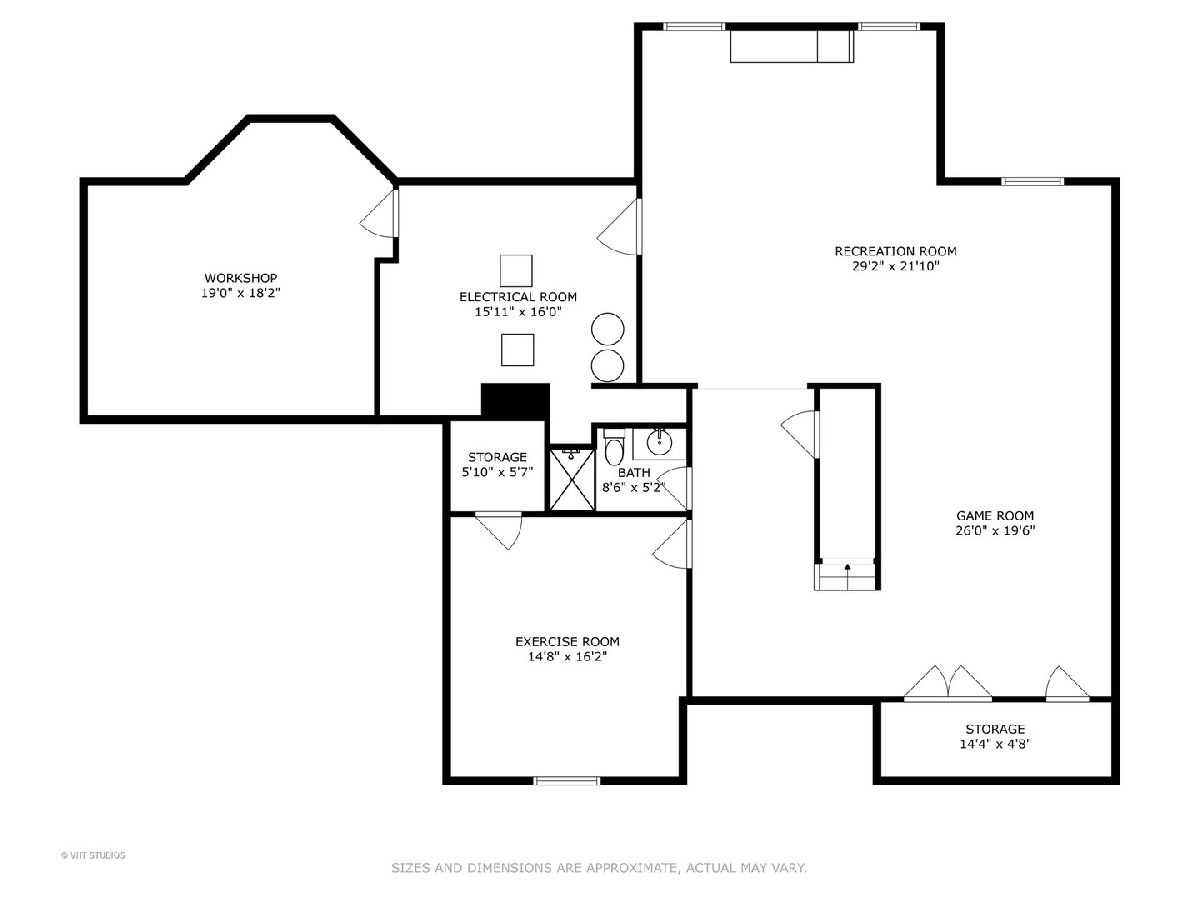
Room Specifics
Total Bedrooms: 5
Bedrooms Above Ground: 4
Bedrooms Below Ground: 1
Dimensions: —
Floor Type: —
Dimensions: —
Floor Type: —
Dimensions: —
Floor Type: —
Dimensions: —
Floor Type: —
Full Bathrooms: 5
Bathroom Amenities: Whirlpool,Separate Shower,Double Sink
Bathroom in Basement: 1
Rooms: —
Basement Description: Finished,Egress Window
Other Specifics
| 3 | |
| — | |
| Asphalt,Side Drive | |
| — | |
| — | |
| 57 X 49 X 253 X 267 | |
| — | |
| — | |
| — | |
| — | |
| Not in DB | |
| — | |
| — | |
| — | |
| — |
Tax History
| Year | Property Taxes |
|---|---|
| 2016 | $22,745 |
| 2024 | $25,016 |
Contact Agent
Nearby Similar Homes
Nearby Sold Comparables
Contact Agent
Listing Provided By
@properties Christie's International Real Estate

