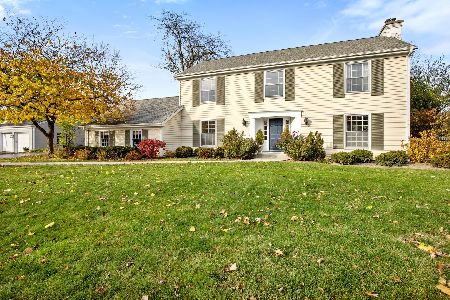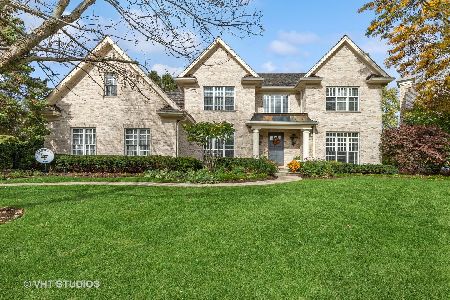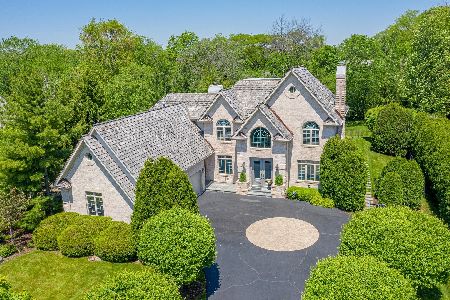1190 Longmeadow Lane, Lake Forest, Illinois 60045
$1,350,000
|
Sold
|
|
| Status: | Closed |
| Sqft: | 4,137 |
| Cost/Sqft: | $362 |
| Beds: | 4 |
| Baths: | 5 |
| Year Built: | 1999 |
| Property Taxes: | $22,745 |
| Days On Market: | 3978 |
| Lot Size: | 0,62 |
Description
Masterful architecture showcases an ideal floor plan, high ceilings, spacious rooms and abundant natural light! Impressive foyer has gracious circulation space and a pretty staircase with iron railings. Gorgeous Brazilian cherry hardwood floors. Formal rooms have tall windows with transoms, silk draperies and LR fplc. Family room with cathedral ceiling and fireplace is a wonderful gathering spot. Sunny kitchen with granite countertops, island with seating, large eating area offers views of the rear yard. Deluxe master suite has two huge walk-in closets, a marble bath with separate shower and tub. 5th bedroom suite in finished basement is ideal for nanny, guests, in-law or teen. Professional landscaping with bluestone terrace, waterfall, and in ground sprinkling system assures beautiful grounds in all seasons. Across from LF Open Lands. Close to town, top Lake Forest schools, commuter train & expressway access. Pristine, elegant and ready for you!
Property Specifics
| Single Family | |
| — | |
| Traditional | |
| 1999 | |
| Full | |
| — | |
| No | |
| 0.62 |
| Lake | |
| Newells Reserve | |
| 0 / Not Applicable | |
| None | |
| Lake Michigan | |
| Public Sewer, Sewer-Storm | |
| 08823690 | |
| 12314010030000 |
Nearby Schools
| NAME: | DISTRICT: | DISTANCE: | |
|---|---|---|---|
|
Grade School
Everett Elementary School |
67 | — | |
|
Middle School
Deer Path Middle School |
67 | Not in DB | |
|
High School
Lake Forest High School |
115 | Not in DB | |
Property History
| DATE: | EVENT: | PRICE: | SOURCE: |
|---|---|---|---|
| 23 May, 2016 | Sold | $1,350,000 | MRED MLS |
| 18 Apr, 2016 | Under contract | $1,499,000 | MRED MLS |
| — | Last price change | $1,599,000 | MRED MLS |
| 24 Jan, 2015 | Listed for sale | $1,725,000 | MRED MLS |
| 1 May, 2024 | Sold | $1,800,000 | MRED MLS |
| 21 Mar, 2024 | Under contract | $1,799,999 | MRED MLS |
| — | Last price change | $1,895,000 | MRED MLS |
| 15 Feb, 2024 | Listed for sale | $1,895,000 | MRED MLS |
Room Specifics
Total Bedrooms: 5
Bedrooms Above Ground: 4
Bedrooms Below Ground: 1
Dimensions: —
Floor Type: Carpet
Dimensions: —
Floor Type: Carpet
Dimensions: —
Floor Type: Carpet
Dimensions: —
Floor Type: —
Full Bathrooms: 5
Bathroom Amenities: Whirlpool,Separate Shower,Double Sink
Bathroom in Basement: 1
Rooms: Bedroom 5,Foyer,Library,Play Room,Recreation Room
Basement Description: Finished
Other Specifics
| 3 | |
| Concrete Perimeter | |
| Asphalt,Side Drive | |
| Patio | |
| Nature Preserve Adjacent,Landscaped | |
| 105.98 X 251.59 X 105 X 26 | |
| Unfinished | |
| Full | |
| Vaulted/Cathedral Ceilings, Bar-Dry, Hardwood Floors, In-Law Arrangement, First Floor Laundry | |
| Double Oven, Range, Microwave, Dishwasher, High End Refrigerator, Bar Fridge, Washer, Dryer, Disposal | |
| Not in DB | |
| Street Lights, Street Paved | |
| — | |
| — | |
| Wood Burning, Gas Log, Gas Starter |
Tax History
| Year | Property Taxes |
|---|---|
| 2016 | $22,745 |
| 2024 | $25,016 |
Contact Agent
Nearby Similar Homes
Nearby Sold Comparables
Contact Agent
Listing Provided By
Berkshire Hathaway HomeServices KoenigRubloff










