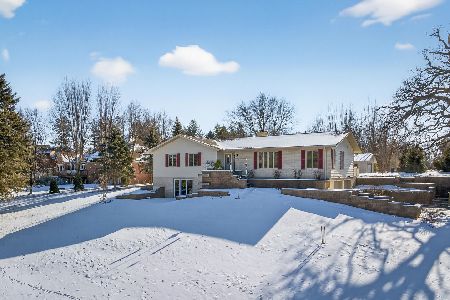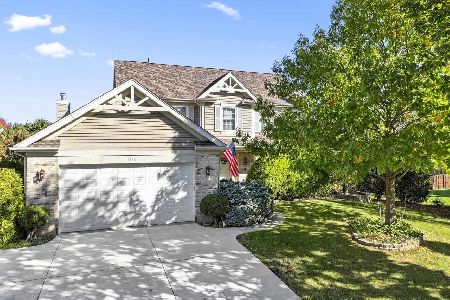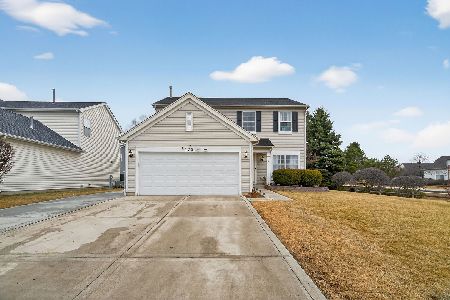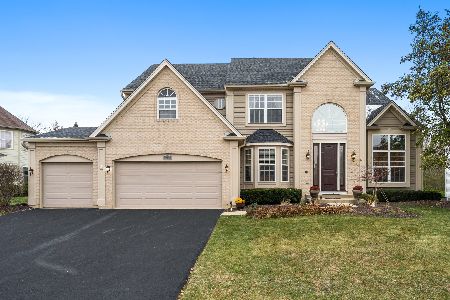1160 White Chapel Lane, Algonquin, Illinois 60102
$400,000
|
Sold
|
|
| Status: | Closed |
| Sqft: | 2,000 |
| Cost/Sqft: | $210 |
| Beds: | 3 |
| Baths: | 2 |
| Year Built: | 1997 |
| Property Taxes: | $8,095 |
| Days On Market: | 1199 |
| Lot Size: | 0,34 |
Description
3 Bedrooms, 3.5++ Car Garage, Full, Walk-Out Basement! Large Deck AND 2 Bedroom Balconies, Private Back Yard Backing to Pond & Mature Trees!! **Open Floor Plan **3.5+++ Car Garage With Attic, Sink, A hoist and Air Compressors ** BRAND NEW SS APPLIANCES ** (2) Washer/Dryer hookups- on Main level AND in the Walk-Out Basement! **Attached Natural Gas Grill off kitchen Deck or hanging out by the backyard Firepit. Back inside, Cozy up by the **Gas Fireplace and enjoy dining in the **Formal Dining room. There's plenty of room for everyone with the 3 large bedrooms. The Master bedroom is not only spacious, but also has a beautiful balcony, double vanity and huge full bathroom with a jetted tub and walk-in closet! The 2nd bedroom is also spacious and has beautiful balcony views, and the 3rd bedroom with a bay window is also huge and could be a great Office or Den!! **The Walk-Out Basement is Huge with **Bathroom Rough-In, Laundry Hookup and TONS of storage space! ***There are 2 Sliding Patio doors leading to the most beautiful backyard!! **Excellent neighborhood and Schools!! Close to Shopping! **Entry is Bright and Airy with Vaulted Ceilings. ** Hardwood Floors Schedule your Showing Today!!!
Property Specifics
| Single Family | |
| — | |
| — | |
| 1997 | |
| — | |
| — | |
| Yes | |
| 0.34 |
| Kane | |
| Brittany Hills | |
| 285 / Annual | |
| — | |
| — | |
| — | |
| 11675313 | |
| 0309102007 |
Nearby Schools
| NAME: | DISTRICT: | DISTANCE: | |
|---|---|---|---|
|
Grade School
Liberty Elementary School |
300 | — | |
|
Middle School
Dundee Middle School |
300 | Not in DB | |
|
High School
H D Jacobs High School |
300 | Not in DB | |
Property History
| DATE: | EVENT: | PRICE: | SOURCE: |
|---|---|---|---|
| 19 Dec, 2022 | Sold | $400,000 | MRED MLS |
| 21 Nov, 2022 | Under contract | $420,000 | MRED MLS |
| 17 Nov, 2022 | Listed for sale | $420,000 | MRED MLS |
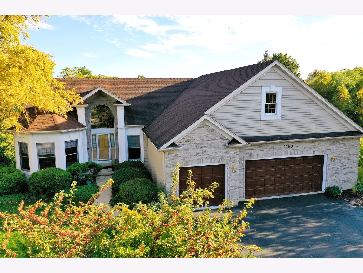
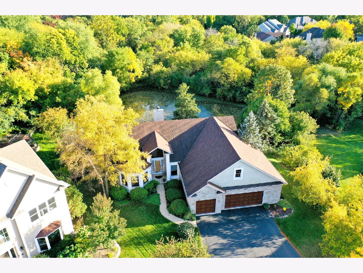
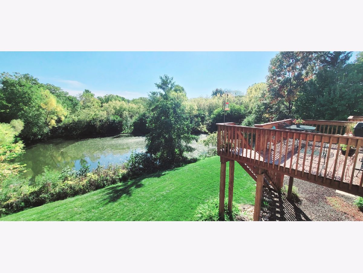
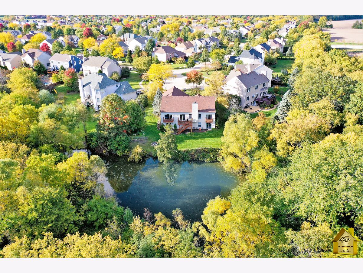
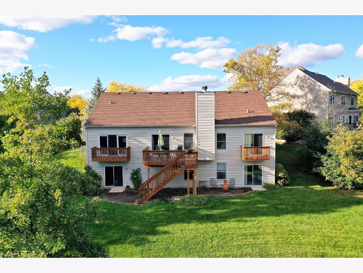
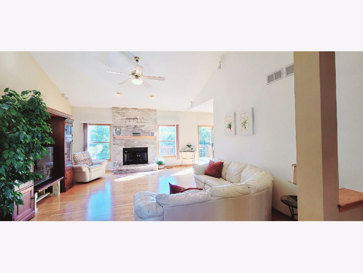
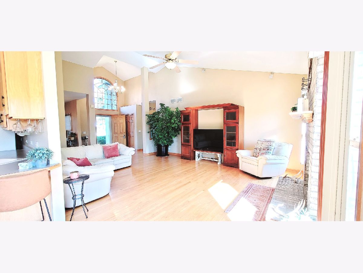
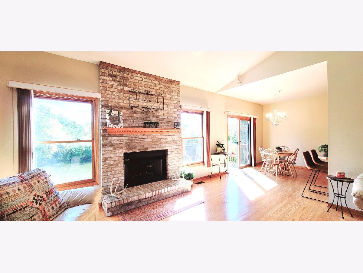
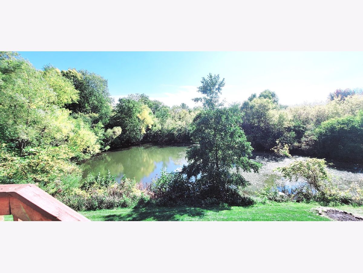
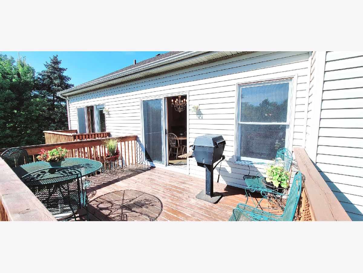
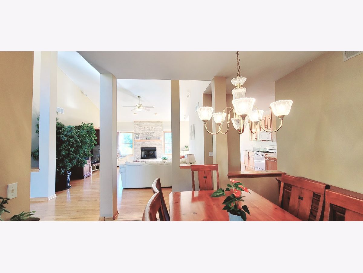
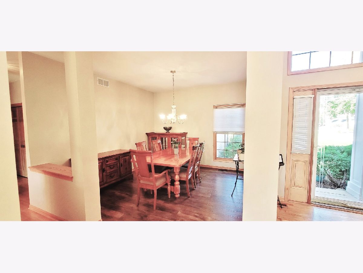
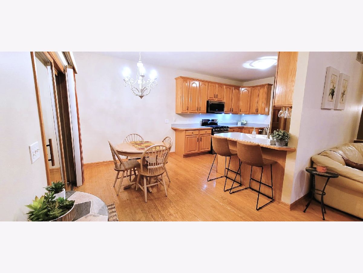
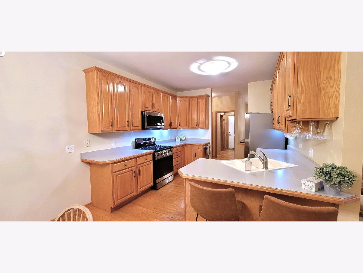
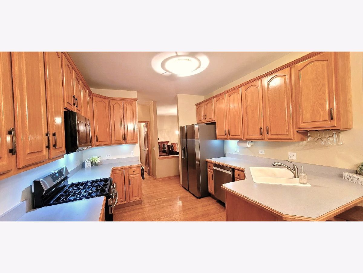
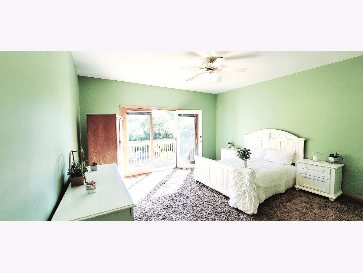
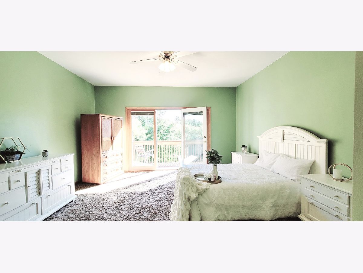
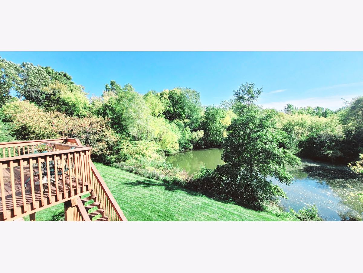
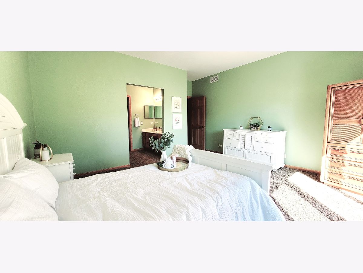
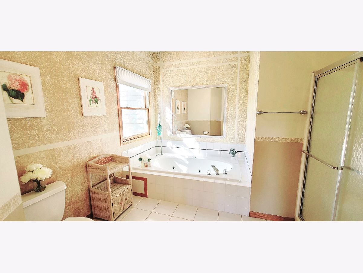
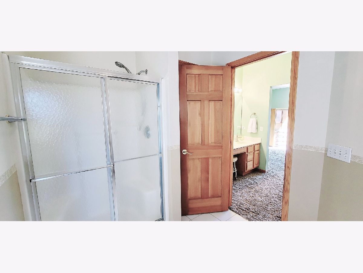
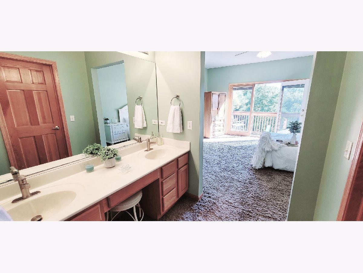
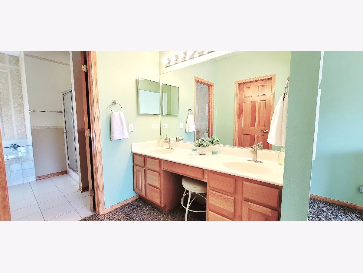
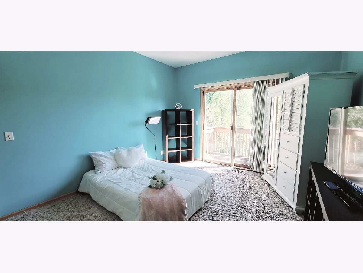
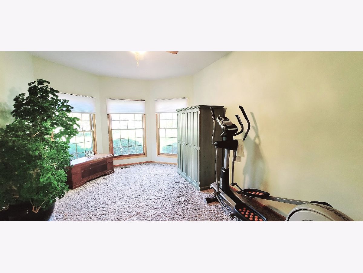
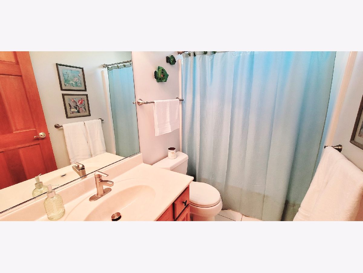
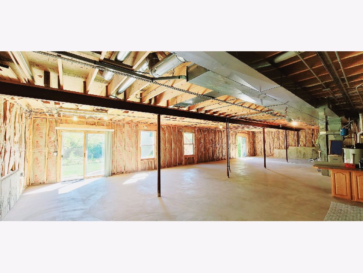
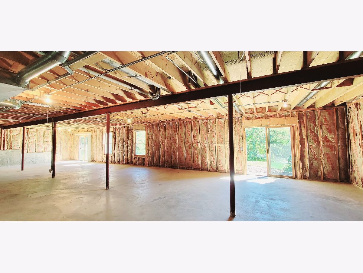
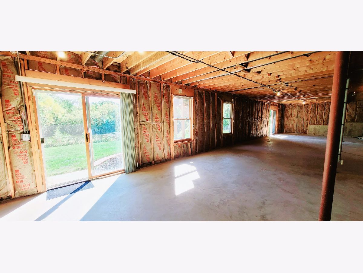
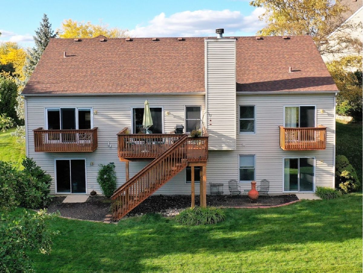
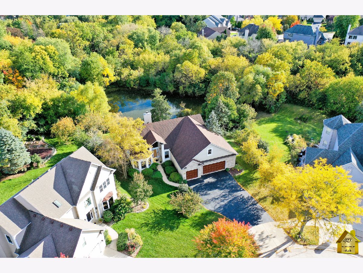
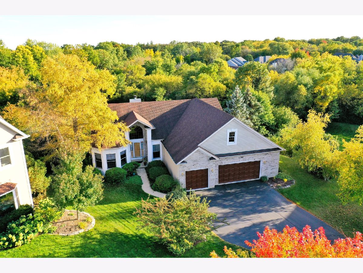
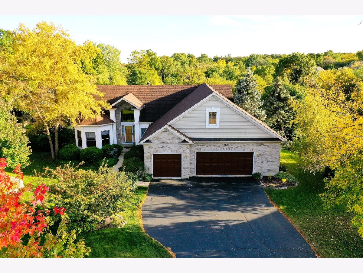
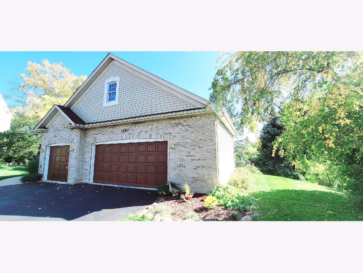
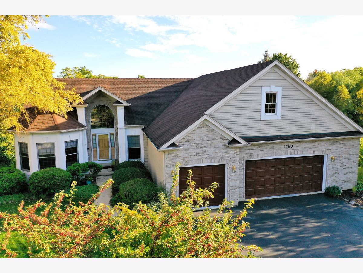
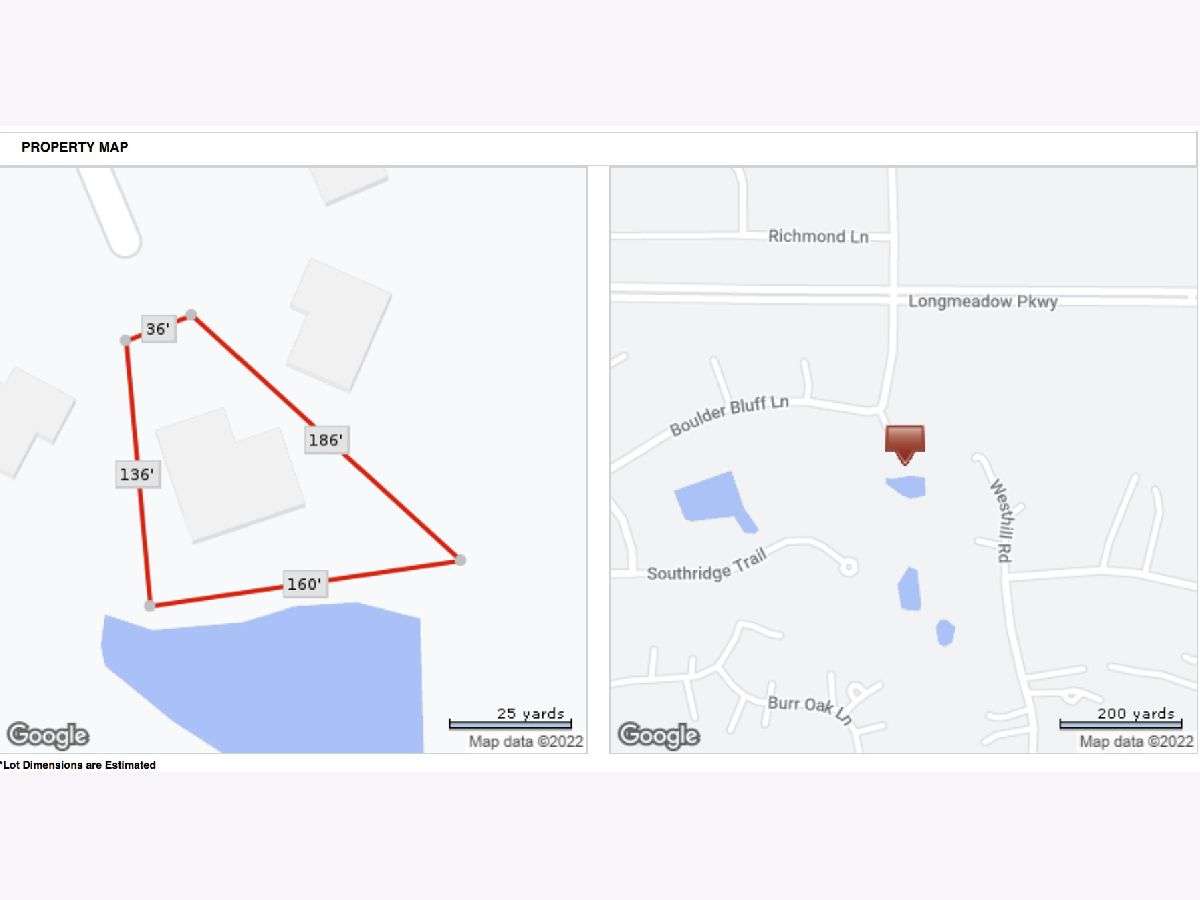
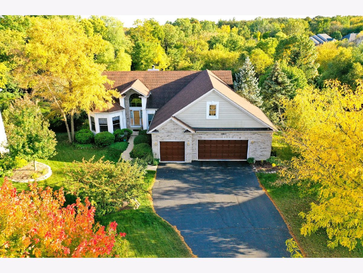
Room Specifics
Total Bedrooms: 3
Bedrooms Above Ground: 3
Bedrooms Below Ground: 0
Dimensions: —
Floor Type: —
Dimensions: —
Floor Type: —
Full Bathrooms: 2
Bathroom Amenities: Whirlpool,Separate Shower,Double Sink,Soaking Tub
Bathroom in Basement: 0
Rooms: —
Basement Description: Unfinished,Exterior Access,Bathroom Rough-In,Rec/Family Area,Storage Space
Other Specifics
| 3.5 | |
| — | |
| Asphalt | |
| — | |
| — | |
| 37X186X160X135 | |
| — | |
| — | |
| — | |
| — | |
| Not in DB | |
| — | |
| — | |
| — | |
| — |
Tax History
| Year | Property Taxes |
|---|---|
| 2022 | $8,095 |
Contact Agent
Nearby Similar Homes
Nearby Sold Comparables
Contact Agent
Listing Provided By
Compass

