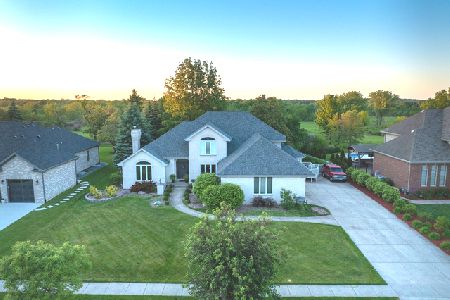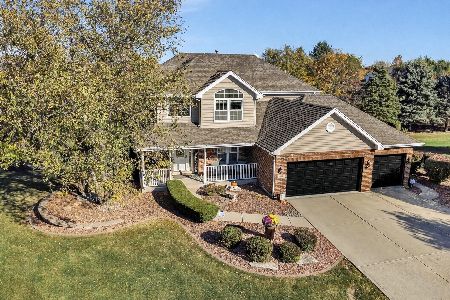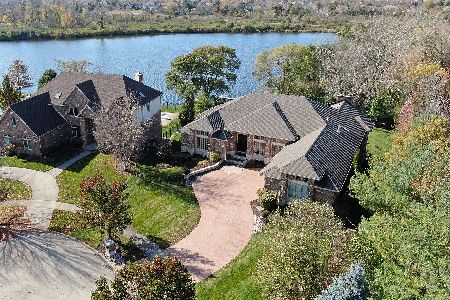11629 Deer Run Drive, Mokena, Illinois 60448
$515,000
|
Sold
|
|
| Status: | Closed |
| Sqft: | 3,091 |
| Cost/Sqft: | $167 |
| Beds: | 5 |
| Baths: | 3 |
| Year Built: | 2003 |
| Property Taxes: | $12,476 |
| Days On Market: | 1563 |
| Lot Size: | 0,00 |
Description
Beautiful 5 bedroom two story in Tall Grass subdivision. 4 upstairs bedrooms including the master, all bedrooms have walk-in closets , ceiling fans and custom blinds, master bedroom and closet is huge, master bath has whirlpool tub and separate shower, 5th bedroom is on the main floor for office, could be used for related living with full bath across the hall, oak cabinets with granite counter and island, large eating area, formal living room with French doors leading to the family room, formal dining room, gleaming hardwood floors, main floor laundry room, wood burning fireplace with gas starter, full unfinished basement with 4 bath roughed in, 3 car garage, large lot, fenced back yard, inground sprinkler system, large home, you won't be disappointed!
Property Specifics
| Single Family | |
| — | |
| Georgian | |
| 2003 | |
| Full | |
| — | |
| No | |
| — |
| Will | |
| — | |
| — / Not Applicable | |
| None | |
| Public | |
| Public Sewer | |
| 11272002 | |
| 1909193080030000 |
Property History
| DATE: | EVENT: | PRICE: | SOURCE: |
|---|---|---|---|
| 23 Jan, 2013 | Sold | $392,000 | MRED MLS |
| 10 Dec, 2012 | Under contract | $399,900 | MRED MLS |
| 8 Dec, 2012 | Listed for sale | $399,900 | MRED MLS |
| 10 Feb, 2022 | Sold | $515,000 | MRED MLS |
| 22 Nov, 2021 | Under contract | $515,000 | MRED MLS |
| 16 Nov, 2021 | Listed for sale | $515,000 | MRED MLS |
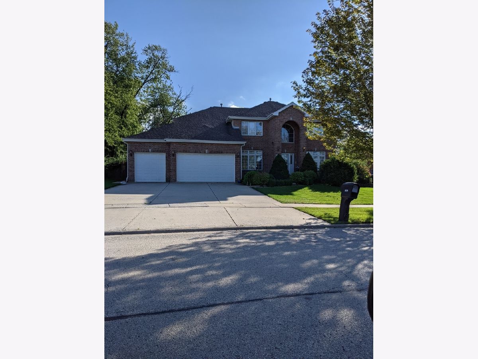
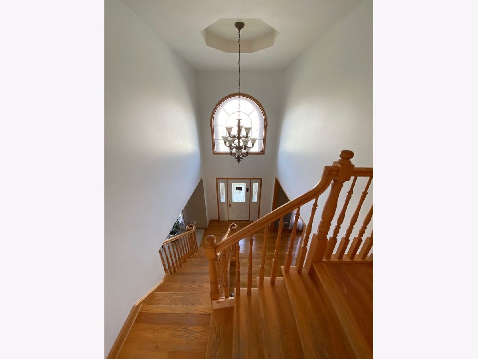
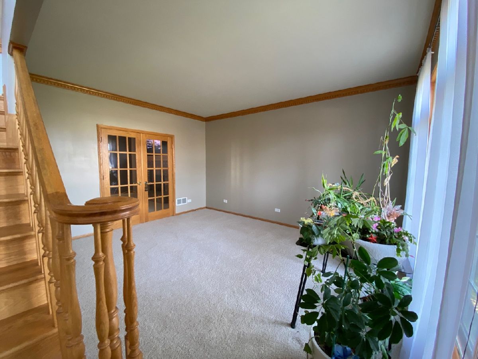
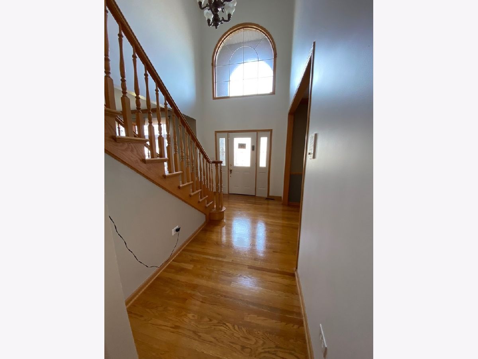
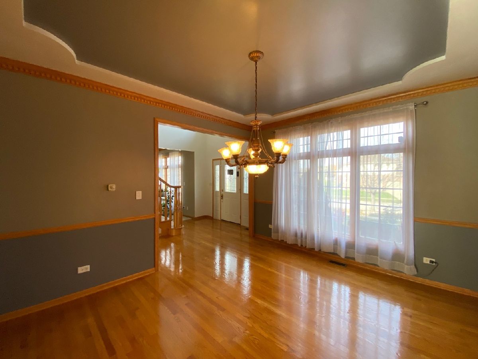
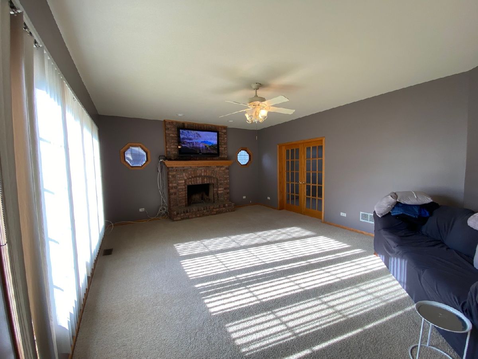
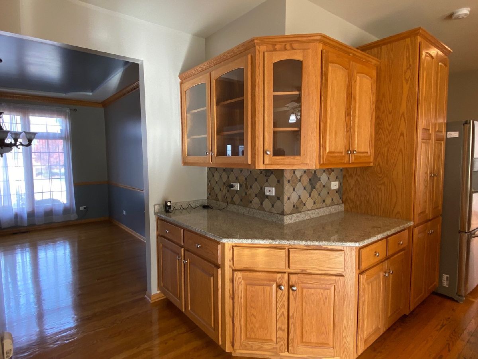
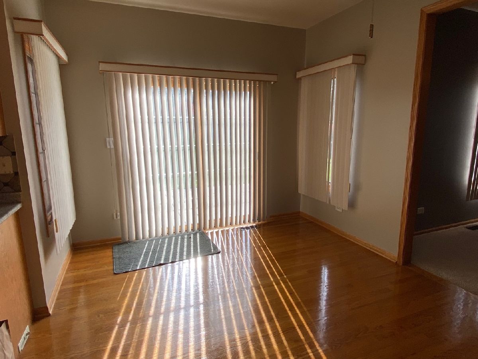
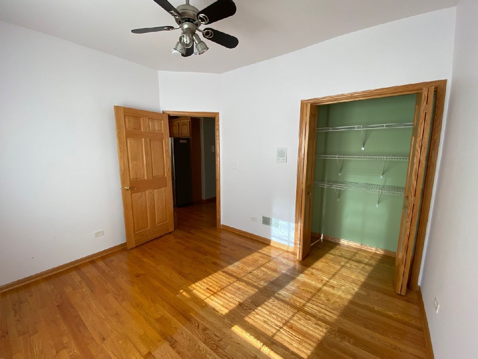
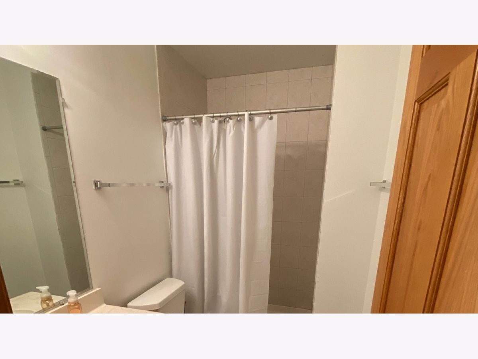
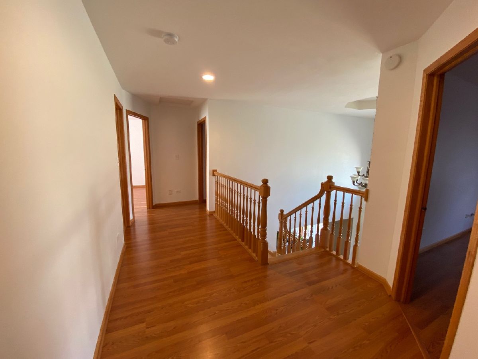
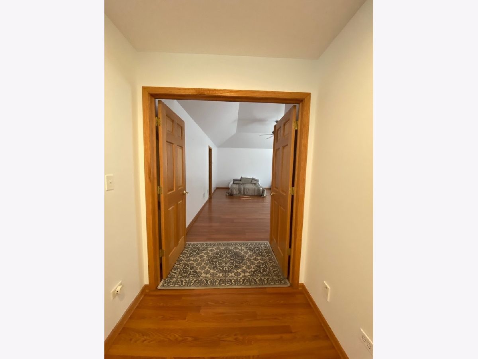
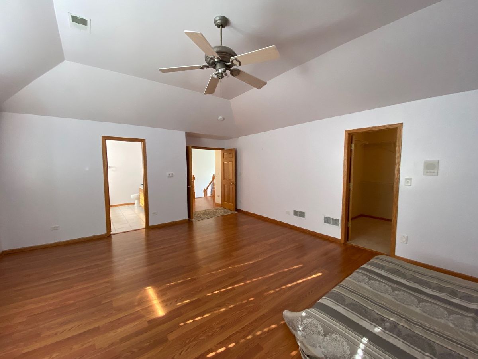
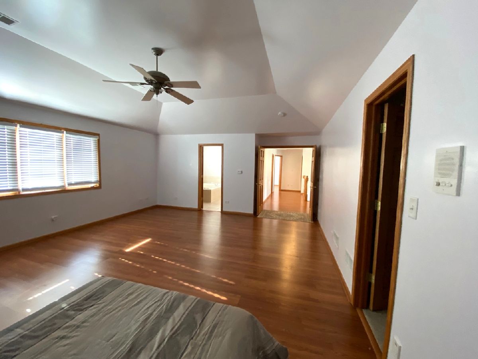
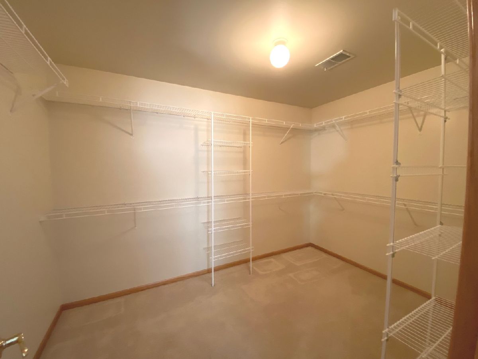
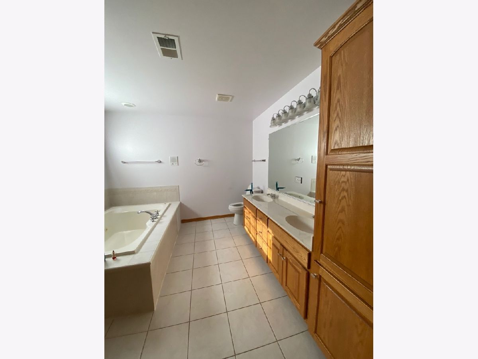
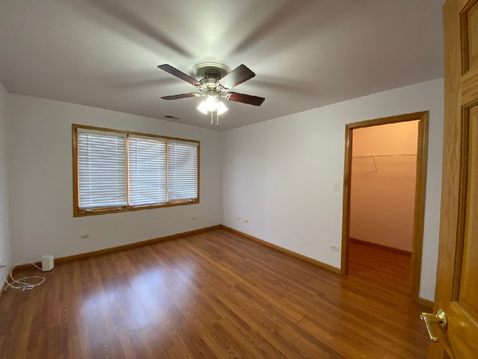
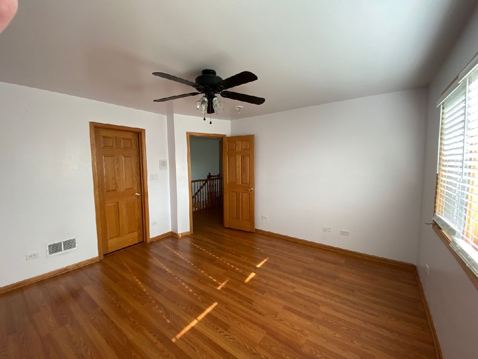
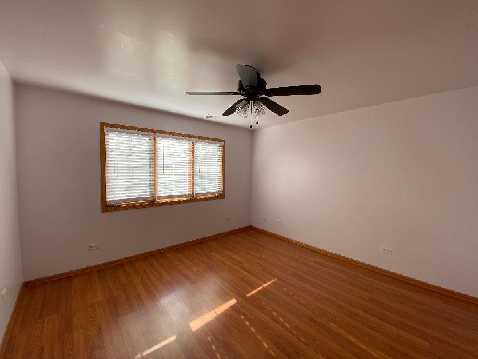
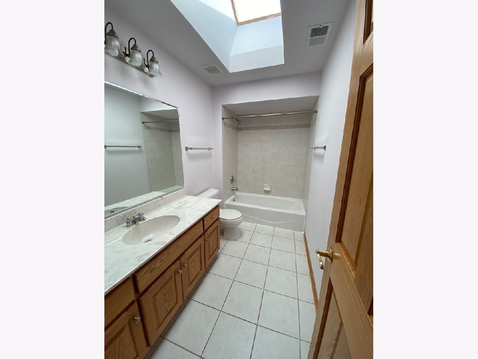
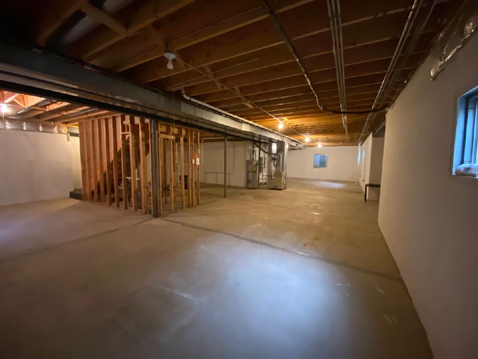
Room Specifics
Total Bedrooms: 5
Bedrooms Above Ground: 5
Bedrooms Below Ground: 0
Dimensions: —
Floor Type: Wood Laminate
Dimensions: —
Floor Type: Wood Laminate
Dimensions: —
Floor Type: Wood Laminate
Dimensions: —
Floor Type: —
Full Bathrooms: 3
Bathroom Amenities: Whirlpool,Separate Shower
Bathroom in Basement: 0
Rooms: Bedroom 5,Breakfast Room
Basement Description: Unfinished
Other Specifics
| 3 | |
| Concrete Perimeter | |
| Concrete | |
| Patio | |
| Fenced Yard | |
| 97X200X145X188 | |
| — | |
| Full | |
| Skylight(s), Hardwood Floors, Wood Laminate Floors, First Floor Bedroom, First Floor Laundry, First Floor Full Bath, Built-in Features, Walk-In Closet(s), Some Carpeting, Some Wood Floors, Drapes/Blinds, Granite Counters, Separate Dining Room | |
| Range, Microwave, Dishwasher, Refrigerator, Washer, Dryer, Disposal | |
| Not in DB | |
| — | |
| — | |
| — | |
| Gas Starter |
Tax History
| Year | Property Taxes |
|---|---|
| 2013 | $10,595 |
| 2022 | $12,476 |
Contact Agent
Nearby Similar Homes
Nearby Sold Comparables
Contact Agent
Listing Provided By
McColly Real Estate


