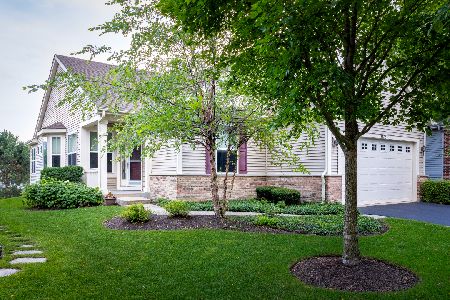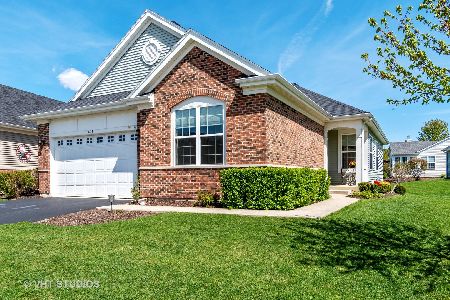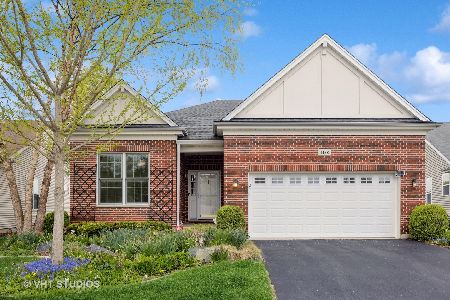1163 Heathrow Court, Aurora, Illinois 60502
$362,000
|
Sold
|
|
| Status: | Closed |
| Sqft: | 1,800 |
| Cost/Sqft: | $204 |
| Beds: | 2 |
| Baths: | 3 |
| Year Built: | 2009 |
| Property Taxes: | $9,976 |
| Days On Market: | 2555 |
| Lot Size: | 0,19 |
Description
Want to Downsize without Compromise? This is Your New home! | Room to Spread Out! | Popular Monte Carlo Model with Additional Square Footage in Master Bedroom & Sunroom & Full Finished Basement w 3rd Bath | Volume ceilings, Open Concept, Hardwood in Main Living Area, Gas Fireplace | So much Home to Love for the Investment | 1800+ sq ft on the main floor with Full Finished Basement | 3 bedrooms + Den | 3 Full Baths | Sunroom flooded with Light | Laundry on Main Floor will accommodate Gas or Electric Dryer | Plantation Shutters & Custom Blinds | 2 Car Garage with Floor Guard & Sprinkler | Outdoor Paver Patio with Pergola | Passive Radon System, Sump Pump with Battery Backup, Nest Thermostat | Roof 2014 | Resort Lifestyle in 55+ Carillon at Stonegate With Clubhouse, Pool, Tennis Courts and Walking Trails
Property Specifics
| Single Family | |
| — | |
| Ranch | |
| 2009 | |
| Full | |
| MONTE CARLO | |
| No | |
| 0.19 |
| Kane | |
| Carillon At Stonegate | |
| 185 / Monthly | |
| Insurance,Clubhouse,Exercise Facilities,Pool,Lawn Care,Snow Removal | |
| Public | |
| Public Sewer | |
| 10168700 | |
| 1513226070 |
Nearby Schools
| NAME: | DISTRICT: | DISTANCE: | |
|---|---|---|---|
|
Grade School
Mabel Odonnell Elementary School |
131 | — | |
|
Middle School
C F Simmons Middle School |
131 | Not in DB | |
|
High School
East High School |
131 | Not in DB | |
Property History
| DATE: | EVENT: | PRICE: | SOURCE: |
|---|---|---|---|
| 2 Apr, 2019 | Sold | $362,000 | MRED MLS |
| 27 Jan, 2019 | Under contract | $368,000 | MRED MLS |
| 22 Jan, 2019 | Listed for sale | $368,000 | MRED MLS |
Room Specifics
Total Bedrooms: 3
Bedrooms Above Ground: 2
Bedrooms Below Ground: 1
Dimensions: —
Floor Type: Carpet
Dimensions: —
Floor Type: Carpet
Full Bathrooms: 3
Bathroom Amenities: Separate Shower,Double Sink,Soaking Tub
Bathroom in Basement: 1
Rooms: Eating Area,Den,Heated Sun Room,Recreation Room
Basement Description: Finished
Other Specifics
| 2 | |
| Concrete Perimeter | |
| Asphalt | |
| Brick Paver Patio | |
| Cul-De-Sac | |
| 23X16X119X52X40X137 | |
| Unfinished | |
| Full | |
| Vaulted/Cathedral Ceilings, Hardwood Floors, First Floor Bedroom, First Floor Laundry, First Floor Full Bath, Walk-In Closet(s) | |
| Range, Microwave, Dishwasher, Refrigerator, Washer, Dryer, Disposal, Stainless Steel Appliance(s) | |
| Not in DB | |
| Clubhouse, Tennis Courts, Sidewalks, Street Lights | |
| — | |
| — | |
| Gas Log, Gas Starter |
Tax History
| Year | Property Taxes |
|---|---|
| 2019 | $9,976 |
Contact Agent
Nearby Similar Homes
Nearby Sold Comparables
Contact Agent
Listing Provided By
john greene, Realtor











