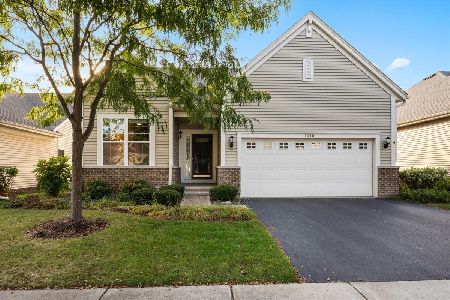1157 Heathrow Court, Aurora, Illinois 60502
$350,000
|
Sold
|
|
| Status: | Closed |
| Sqft: | 1,902 |
| Cost/Sqft: | $189 |
| Beds: | 2 |
| Baths: | 2 |
| Year Built: | 2006 |
| Property Taxes: | $9,500 |
| Days On Market: | 2923 |
| Lot Size: | 0,15 |
Description
Location,location,location! Enjoy the views of mature pine and open space from this immaculate 2 bedroom,2 bath ranch with full basement and 3 car garage situated on a desirable cul de sac lot next to walking path. This Camelback model offers an open floor plan with spacious living/dining room,large eat-in kitchen with island,upgraded pendant lighting and additional cabinets for added storage opens to family room w/fireplace and sunroom w/access to 10x10 patio. Private den in the front of the home can also be used as a 3rd bedroom. The master suite has a large walk-in closet and private bath with a tiled shower, 1st floor laundry,unfinished extra deep 9ft basement provides ample storage or can be easily finished for additional room. Newer roof , siding and gutters 2014. Enjoy this active 55+ community conveniently located near shopping/train/I-88 and more!
Property Specifics
| Single Family | |
| — | |
| Ranch | |
| 2006 | |
| Partial | |
| CAMELBACK | |
| No | |
| 0.15 |
| Kane | |
| Carillon At Stonegate | |
| 185 / Monthly | |
| Clubhouse,Exercise Facilities,Pool,Lawn Care,Snow Removal | |
| Public | |
| Public Sewer | |
| 09837638 | |
| 1513226073 |
Property History
| DATE: | EVENT: | PRICE: | SOURCE: |
|---|---|---|---|
| 9 Mar, 2018 | Sold | $350,000 | MRED MLS |
| 25 Jan, 2018 | Under contract | $359,900 | MRED MLS |
| 20 Jan, 2018 | Listed for sale | $359,900 | MRED MLS |
Room Specifics
Total Bedrooms: 2
Bedrooms Above Ground: 2
Bedrooms Below Ground: 0
Dimensions: —
Floor Type: Carpet
Full Bathrooms: 2
Bathroom Amenities: Separate Shower
Bathroom in Basement: 0
Rooms: Den,Heated Sun Room
Basement Description: Unfinished,Crawl
Other Specifics
| 3 | |
| Concrete Perimeter | |
| Asphalt | |
| Patio, Porch, Storms/Screens | |
| Cul-De-Sac | |
| 37X131X26X83X119 | |
| — | |
| Full | |
| First Floor Bedroom, First Floor Laundry, First Floor Full Bath | |
| Range, Microwave, Refrigerator | |
| Not in DB | |
| Clubhouse, Park, Pool, Tennis Court(s), Sidewalks, Street Lights | |
| — | |
| — | |
| — |
Tax History
| Year | Property Taxes |
|---|---|
| 2018 | $9,500 |
Contact Agent
Nearby Similar Homes
Nearby Sold Comparables
Contact Agent
Listing Provided By
Michele Morris Realty









