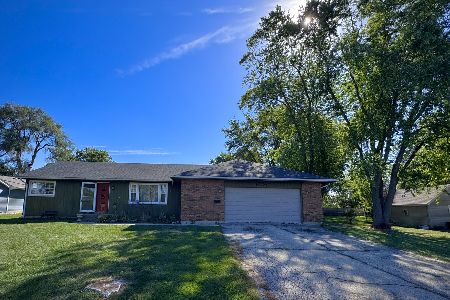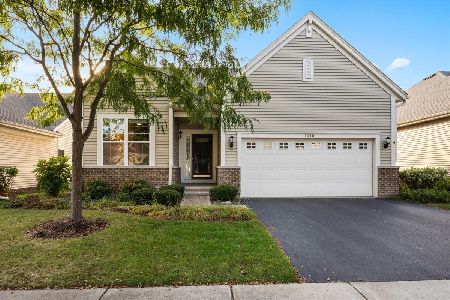1167 Kingsley Lane, Aurora, Illinois 60505
$320,000
|
Sold
|
|
| Status: | Closed |
| Sqft: | 2,748 |
| Cost/Sqft: | $122 |
| Beds: | 2 |
| Baths: | 3 |
| Year Built: | 2006 |
| Property Taxes: | $10,461 |
| Days On Market: | 2391 |
| Lot Size: | 0,00 |
Description
Perfectly Located Expanded Dunhill Model is now available! Maintenance Free Living at Stone Gate West!!! Upgraded Exterior Elevation! Walk to Pool and Clubhouse!!! Terrific Open Design offers Vaulted Ceilings, Hardwood Floors, First Floor Master, Loft, Guest Bedroom, Den, Separate Dining and Sun Room! PLUS There is a 2nd level "Bonus Room" space off the loft that can accommodate a bed set! Large Full Basement, 1st Floor Laundry and Brick Patio!
Property Specifics
| Single Family | |
| — | |
| — | |
| 2006 | |
| Full | |
| — | |
| No | |
| — |
| Kane | |
| Stonegate West | |
| 145 / Not Applicable | |
| Clubhouse,Pool,Lawn Care,Snow Removal | |
| Public | |
| Public Sewer | |
| 10392874 | |
| 1513202006 |
Nearby Schools
| NAME: | DISTRICT: | DISTANCE: | |
|---|---|---|---|
|
Grade School
Mabel Odonnell Elementary School |
131 | — | |
|
Middle School
C F Simmons Middle School |
131 | Not in DB | |
|
High School
East High School |
131 | Not in DB | |
Property History
| DATE: | EVENT: | PRICE: | SOURCE: |
|---|---|---|---|
| 7 May, 2020 | Sold | $320,000 | MRED MLS |
| 24 Mar, 2020 | Under contract | $334,900 | MRED MLS |
| — | Last price change | $339,900 | MRED MLS |
| 3 Jun, 2019 | Listed for sale | $349,900 | MRED MLS |
Room Specifics
Total Bedrooms: 2
Bedrooms Above Ground: 2
Bedrooms Below Ground: 0
Dimensions: —
Floor Type: Carpet
Full Bathrooms: 3
Bathroom Amenities: —
Bathroom in Basement: 0
Rooms: Loft,Den,Eating Area,Utility Room-1st Floor,Bonus Room
Basement Description: Unfinished
Other Specifics
| 2 | |
| Concrete Perimeter | |
| — | |
| Patio | |
| — | |
| 50X123 | |
| — | |
| Full | |
| — | |
| — | |
| Not in DB | |
| Clubhouse, Pool, Lake, Sidewalks, Street Lights, Street Paved | |
| — | |
| — | |
| — |
Tax History
| Year | Property Taxes |
|---|---|
| 2020 | $10,461 |
Contact Agent
Nearby Similar Homes
Nearby Sold Comparables
Contact Agent
Listing Provided By
G Real Estate Co.









