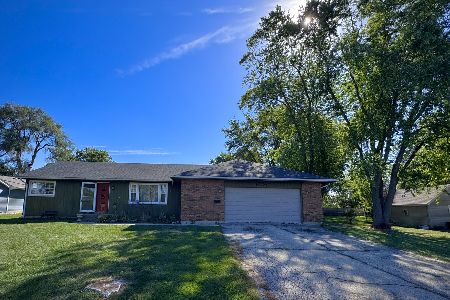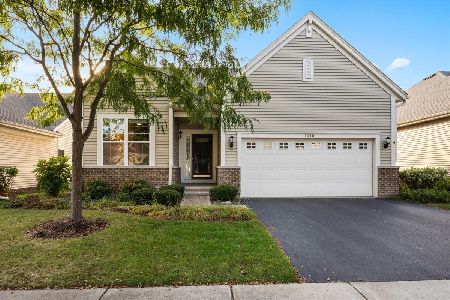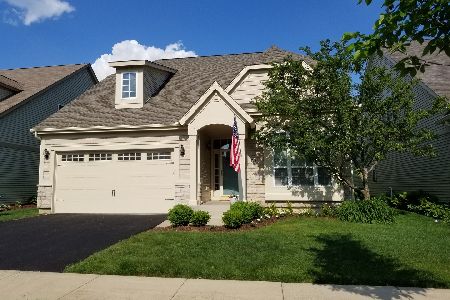1165 Kingsley Lane, Aurora, Illinois 60505
$360,000
|
Sold
|
|
| Status: | Closed |
| Sqft: | 2,520 |
| Cost/Sqft: | $145 |
| Beds: | 3 |
| Baths: | 3 |
| Year Built: | 2006 |
| Property Taxes: | $11,556 |
| Days On Market: | 2842 |
| Lot Size: | 0,00 |
Description
Welcome home to this move-in ready, single family home located in highly desired Stonegate West subdivision! Open concept Braeburn floorplan with dramatic two story family room, 3 bedrooms with loft or 2 bedrooms/study with loft. First floor master! Love to entertain? This highly desired open floor plan is perfect for large gatherings. Gorgeous kitchen with 42" cabinets, stainless appliances, granite & more! Gleaming hardwood floors and ample natural light flowing through large picture perfect windows. Walking distance to outdoor pool & clubhouse, perfect for summer afternoons. Lawn care & snow removal are both included in the low monthly assessment of $145. Unfinished basement awaiting your customization or storage. Community is just minutes from I-88 and Route 59 Metra Station. Stonegate West is NOT an age restricted community. This well maintained home and fantastic floorplan will steal your heart! Welcome Home!
Property Specifics
| Single Family | |
| — | |
| — | |
| 2006 | |
| — | |
| BRAEBURN | |
| No | |
| — |
| Kane | |
| Stonegate West | |
| 145 / Monthly | |
| — | |
| — | |
| — | |
| 09877232 | |
| 1513202007 |
Nearby Schools
| NAME: | DISTRICT: | DISTANCE: | |
|---|---|---|---|
|
Grade School
Mabel Odonnell Elementary School |
131 | — | |
|
Middle School
C F Simmons Middle School |
131 | Not in DB | |
|
High School
East High School |
131 | Not in DB | |
Property History
| DATE: | EVENT: | PRICE: | SOURCE: |
|---|---|---|---|
| 18 Jul, 2011 | Sold | $321,500 | MRED MLS |
| 10 Jul, 2011 | Under contract | $327,900 | MRED MLS |
| 10 Jul, 2011 | Listed for sale | $327,900 | MRED MLS |
| 14 Sep, 2018 | Sold | $360,000 | MRED MLS |
| 17 Mar, 2018 | Under contract | $365,000 | MRED MLS |
| 8 Mar, 2018 | Listed for sale | $365,000 | MRED MLS |
Room Specifics
Total Bedrooms: 3
Bedrooms Above Ground: 3
Bedrooms Below Ground: 0
Dimensions: —
Floor Type: —
Dimensions: —
Floor Type: —
Full Bathrooms: 3
Bathroom Amenities: Separate Shower,Double Sink,Soaking Tub
Bathroom in Basement: 0
Rooms: —
Basement Description: —
Other Specifics
| 2 | |
| — | |
| — | |
| — | |
| — | |
| 52.50X120 | |
| Unfinished | |
| — | |
| — | |
| — | |
| Not in DB | |
| — | |
| — | |
| — | |
| — |
Tax History
| Year | Property Taxes |
|---|---|
| 2011 | $8,936 |
| 2018 | $11,556 |
Contact Agent
Nearby Similar Homes
Nearby Sold Comparables
Contact Agent
Listing Provided By
Berkshire Hathaway HomeServices Elite Realtors









