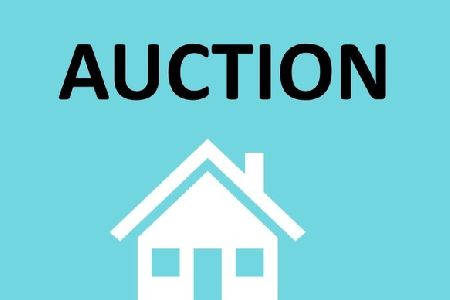1175 Sawmill Lane, Algonquin, Illinois 60102
$150,000
|
Sold
|
|
| Status: | Closed |
| Sqft: | 1,451 |
| Cost/Sqft: | $103 |
| Beds: | 3 |
| Baths: | 3 |
| Year Built: | 1997 |
| Property Taxes: | $5,504 |
| Days On Market: | 4911 |
| Lot Size: | 0,30 |
Description
Show for backup offers. Not a short sale or a foreclosure! Wood floors in LR, DR, FR & Bedrooms. Brand new Stainless Steel Stove & Refrigerator. New furnace in 2011. Large lot! Close to shopping. Family Room has a vaulted ceiling. Full unfinished basement offers room to grow.
Property Specifics
| Single Family | |
| — | |
| — | |
| 1997 | |
| Full | |
| COLE | |
| No | |
| 0.3 |
| Mc Henry | |
| Dawson Mill | |
| 0 / Not Applicable | |
| None | |
| Public | |
| Public Sewer | |
| 08138623 | |
| 1932151002 |
Nearby Schools
| NAME: | DISTRICT: | DISTANCE: | |
|---|---|---|---|
|
High School
H D Jacobs High School |
300 | Not in DB | |
Property History
| DATE: | EVENT: | PRICE: | SOURCE: |
|---|---|---|---|
| 5 Nov, 2012 | Sold | $150,000 | MRED MLS |
| 18 Aug, 2012 | Under contract | $150,000 | MRED MLS |
| 15 Aug, 2012 | Listed for sale | $150,000 | MRED MLS |
Room Specifics
Total Bedrooms: 3
Bedrooms Above Ground: 3
Bedrooms Below Ground: 0
Dimensions: —
Floor Type: Hardwood
Dimensions: —
Floor Type: Hardwood
Full Bathrooms: 3
Bathroom Amenities: —
Bathroom in Basement: 0
Rooms: No additional rooms
Basement Description: Unfinished
Other Specifics
| 2 | |
| Concrete Perimeter | |
| Asphalt | |
| — | |
| — | |
| 12,944 SQ FT | |
| Unfinished | |
| Full | |
| Vaulted/Cathedral Ceilings, Hardwood Floors, First Floor Laundry | |
| Range, Dishwasher, Refrigerator, Washer, Dryer, Disposal, Stainless Steel Appliance(s) | |
| Not in DB | |
| Sidewalks, Street Lights, Street Paved | |
| — | |
| — | |
| Foundation Only |
Tax History
| Year | Property Taxes |
|---|---|
| 2012 | $5,504 |
Contact Agent
Nearby Similar Homes
Nearby Sold Comparables
Contact Agent
Listing Provided By
Baird & Warner








