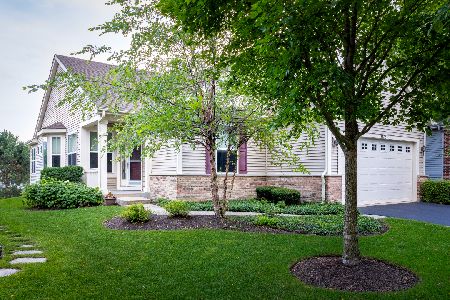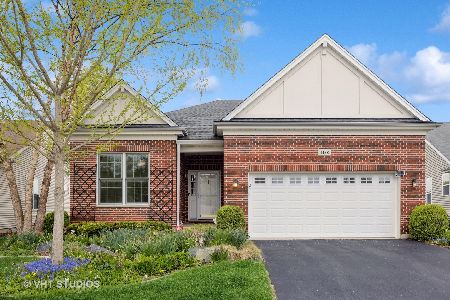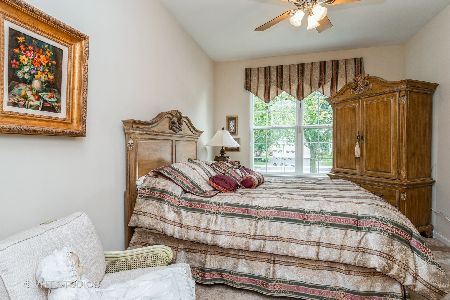1174 Drury Lane, Aurora, Illinois 60502
$343,000
|
Sold
|
|
| Status: | Closed |
| Sqft: | 2,300 |
| Cost/Sqft: | $152 |
| Beds: | 3 |
| Baths: | 2 |
| Year Built: | 2010 |
| Property Taxes: | $10,513 |
| Days On Market: | 2793 |
| Lot Size: | 0,15 |
Description
Beautiful 3 bed, 2 bath home adjacent to walking trail in private Carillon of Stonegate! Formal living/dining combo leading to the huge light and airy family room/kitchen/dining area. Kitchen is over the top with a stunning island that seats 3 and leaves you room to dance while cooking! Gorgeous custom cabinets and granite counters! The bathrooms with ceramic tile both have double sinks and the master sports a jetted tub w/separate glass enclosed shower. Backyard has a paver patio on a professionally landscaped private yard! Vaulted ceilings with recessed can lighting! Approximately 2600 sq ft of living space, not including the huge unfinished basement with roughed in plumbing for bathroom, ready for you to turn it into a dream entertainment space! Added entertainment potential is an AM/FM CD Intercom system that plays inside and out! Active adult community (55+), clubhouse, pool and tennis courts! Close to Stonegate Country Club and Sutton Lake Park. Don't miss out on this stunner!
Property Specifics
| Single Family | |
| — | |
| Ranch | |
| 2010 | |
| Full | |
| PALM SPRINGS | |
| No | |
| 0.15 |
| Kane | |
| Carillon At Stonegate | |
| 183 / Monthly | |
| Insurance,Clubhouse,Exercise Facilities,Pool,Lawn Care,Snow Removal | |
| Public | |
| Public Sewer | |
| 09966759 | |
| 1513234008 |
Nearby Schools
| NAME: | DISTRICT: | DISTANCE: | |
|---|---|---|---|
|
Grade School
Mabel Odonnell Elementary School |
131 | — | |
|
Middle School
C F Simmons Middle School |
131 | Not in DB | |
|
High School
East High School |
131 | Not in DB | |
Property History
| DATE: | EVENT: | PRICE: | SOURCE: |
|---|---|---|---|
| 27 Jun, 2018 | Sold | $343,000 | MRED MLS |
| 7 Jun, 2018 | Under contract | $349,900 | MRED MLS |
| 30 May, 2018 | Listed for sale | $349,900 | MRED MLS |
Room Specifics
Total Bedrooms: 3
Bedrooms Above Ground: 3
Bedrooms Below Ground: 0
Dimensions: —
Floor Type: Carpet
Dimensions: —
Floor Type: Hardwood
Full Bathrooms: 2
Bathroom Amenities: Separate Shower,Double Sink,Soaking Tub
Bathroom in Basement: 0
Rooms: Breakfast Room,Recreation Room
Basement Description: Unfinished,Crawl,Bathroom Rough-In
Other Specifics
| 2 | |
| Concrete Perimeter | |
| Asphalt | |
| Patio, Porch, Brick Paver Patio, Storms/Screens | |
| Cul-De-Sac,Landscaped | |
| 8185 | |
| — | |
| Full | |
| Vaulted/Cathedral Ceilings, Hardwood Floors, First Floor Bedroom, First Floor Laundry, First Floor Full Bath | |
| Range, Microwave, Dishwasher, High End Refrigerator, Washer, Dryer, Disposal, Stainless Steel Appliance(s), Cooktop | |
| Not in DB | |
| Clubhouse, Pool, Tennis Courts, Sidewalks, Street Lights, Street Paved | |
| — | |
| — | |
| Gas Log, Gas Starter |
Tax History
| Year | Property Taxes |
|---|---|
| 2018 | $10,513 |
Contact Agent
Nearby Similar Homes
Nearby Sold Comparables
Contact Agent
Listing Provided By
eXp Realty











