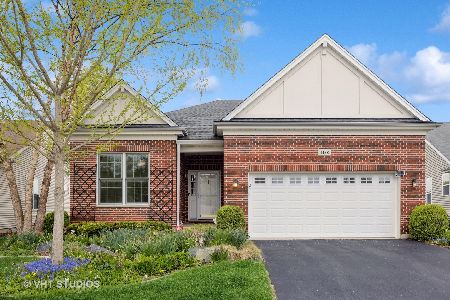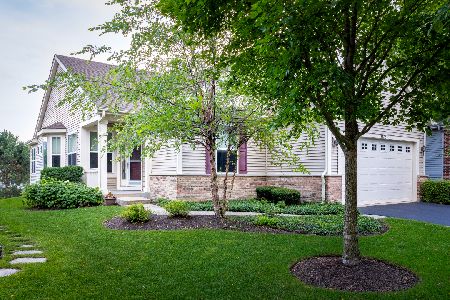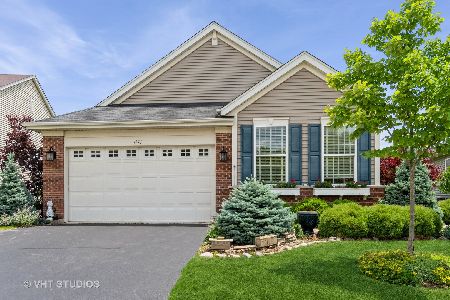1180 Drury Lane, Aurora, Illinois 60502
$317,000
|
Sold
|
|
| Status: | Closed |
| Sqft: | 2,030 |
| Cost/Sqft: | $156 |
| Beds: | 2 |
| Baths: | 2 |
| Year Built: | 2012 |
| Property Taxes: | $9,558 |
| Days On Market: | 4060 |
| Lot Size: | 0,00 |
Description
Lovely like new ranch in desirable 55+ community of Stonegate at Carillon!! Many upgrades, hardwood floors, lookout basement plumbed for bath ready to finish, granite counters and ss applainces in kitchen! extended family room! bay in dining room, lawn sprinker system, glass block window in master bath. Large closets!! Upgraded carpet,cabinets, and custon blinds, den and 2 large bedrooms with baths!! Ready for you
Property Specifics
| Single Family | |
| — | |
| Ranch | |
| 2012 | |
| English | |
| GREENBRIAR | |
| No | |
| — |
| Kane | |
| Carillon At Stonegate | |
| 175 / Monthly | |
| Insurance,Clubhouse,Exercise Facilities,Pool,Lawn Care,Snow Removal | |
| Lake Michigan | |
| Public Sewer | |
| 08799102 | |
| 1513234005 |
Nearby Schools
| NAME: | DISTRICT: | DISTANCE: | |
|---|---|---|---|
|
Grade School
Mabel Odonnell Elementary School |
131 | — | |
|
Middle School
C F Simmons Middle School |
131 | Not in DB | |
|
High School
East High School |
131 | Not in DB | |
Property History
| DATE: | EVENT: | PRICE: | SOURCE: |
|---|---|---|---|
| 8 Jan, 2013 | Sold | $286,627 | MRED MLS |
| 17 Oct, 2012 | Under contract | $300,990 | MRED MLS |
| — | Last price change | $297,990 | MRED MLS |
| 3 Aug, 2012 | Listed for sale | $296,990 | MRED MLS |
| 16 Jan, 2015 | Sold | $317,000 | MRED MLS |
| 17 Dec, 2014 | Under contract | $317,254 | MRED MLS |
| 9 Dec, 2014 | Listed for sale | $317,254 | MRED MLS |
Room Specifics
Total Bedrooms: 2
Bedrooms Above Ground: 2
Bedrooms Below Ground: 0
Dimensions: —
Floor Type: Carpet
Full Bathrooms: 2
Bathroom Amenities: Handicap Shower
Bathroom in Basement: 0
Rooms: Den,Foyer
Basement Description: Unfinished,Crawl,Bathroom Rough-In
Other Specifics
| 2 | |
| Concrete Perimeter | |
| Asphalt | |
| Deck, Porch | |
| — | |
| 45X118X78X134 | |
| Unfinished | |
| Full | |
| Hardwood Floors, First Floor Bedroom, First Floor Laundry, First Floor Full Bath | |
| Range, Dishwasher, Refrigerator, Stainless Steel Appliance(s) | |
| Not in DB | |
| Clubhouse, Pool, Tennis Courts, Sidewalks, Street Lights, Street Paved | |
| — | |
| — | |
| — |
Tax History
| Year | Property Taxes |
|---|---|
| 2015 | $9,558 |
Contact Agent
Nearby Similar Homes
Nearby Sold Comparables
Contact Agent
Listing Provided By
RE/MAX of Naperville










