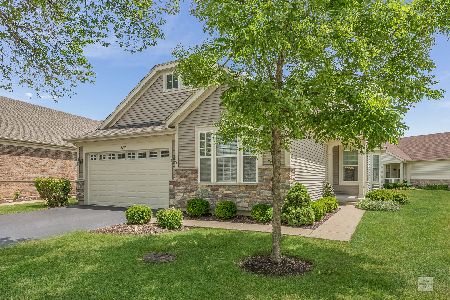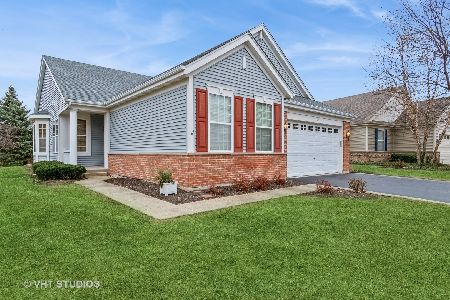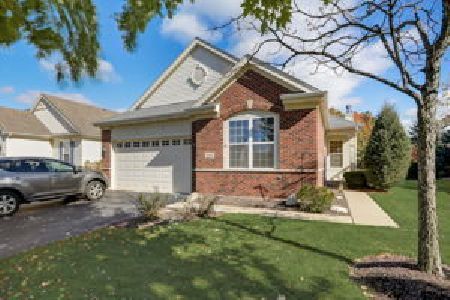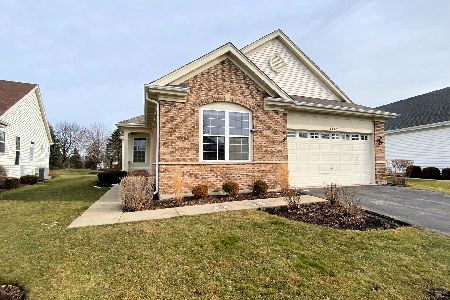1177 Barkston Court, Aurora, Illinois 60502
$360,000
|
Sold
|
|
| Status: | Closed |
| Sqft: | 2,133 |
| Cost/Sqft: | $178 |
| Beds: | 2 |
| Baths: | 3 |
| Year Built: | 2007 |
| Property Taxes: | $9,573 |
| Days On Market: | 2168 |
| Lot Size: | 0,24 |
Description
Wow! This Home covers all the wants anyone could have in a home! The Expanded Greenbriar Model with 3 Bedrooms,plus Den, and 3 Baths Ranch in Carillon at Stonegate. Hardwood Floors in Foyer, Kitchen & Dinette! 9' Ceilings! Expanded Family Room with Raised Hearth Brick Fireplace. Awesome Kitchen with Solid Surface Countertops, 42" Cabinets with Crown, All White on White Appliances Remain including the Washer and Dryer in the Utility Room! Check out the solid 6 Panel Oak Passage Doors(yes Real Oak) All Baths have ceramic Tiled Floors, and Ceramic Tiled Tub and Shower Surround. Incredible Full Basement, with Finished Recreation Room, Card Room, Bedroom and Full Bath! You can entertain the whole block in the Finished area, not to be overlooked is the over 600 square feet of storage area in the unfinished section of the Basement. 21x 24 Paver Patio and one of the largest lots in Carillon, which abuts to Stonebridge Country Club homes. What,s not to Like. This home has it all! Walk to the clubhouse for the beautiful pool, billiards room, gym and more! Activities are always planned. Peaceful location on a court. 55+ community
Property Specifics
| Single Family | |
| — | |
| Ranch | |
| 2007 | |
| Full | |
| GREENBRIAR EXPANDED | |
| No | |
| 0.24 |
| Kane | |
| Carillon At Stonegate | |
| 191 / Monthly | |
| Clubhouse,Pool,Lawn Care,Snow Removal | |
| Public | |
| Public Sewer | |
| 10637872 | |
| 1513233027 |
Property History
| DATE: | EVENT: | PRICE: | SOURCE: |
|---|---|---|---|
| 23 Mar, 2020 | Sold | $360,000 | MRED MLS |
| 20 Feb, 2020 | Under contract | $379,900 | MRED MLS |
| 14 Feb, 2020 | Listed for sale | $379,900 | MRED MLS |
Room Specifics
Total Bedrooms: 3
Bedrooms Above Ground: 2
Bedrooms Below Ground: 1
Dimensions: —
Floor Type: Carpet
Dimensions: —
Floor Type: Carpet
Full Bathrooms: 3
Bathroom Amenities: Double Sink
Bathroom in Basement: 1
Rooms: Den,Foyer,Game Room,Recreation Room
Basement Description: Finished
Other Specifics
| 2 | |
| Concrete Perimeter | |
| Asphalt | |
| Brick Paver Patio | |
| Cul-De-Sac | |
| 49X156X91X151 | |
| — | |
| Full | |
| Hardwood Floors, First Floor Bedroom, In-Law Arrangement, First Floor Laundry, First Floor Full Bath | |
| Range, Microwave, Dishwasher, Refrigerator, Washer, Dryer, Disposal | |
| Not in DB | |
| Clubhouse, Park, Pool, Lake, Curbs, Sidewalks, Street Lights | |
| — | |
| — | |
| Wood Burning, Gas Starter |
Tax History
| Year | Property Taxes |
|---|---|
| 2020 | $9,573 |
Contact Agent
Nearby Similar Homes
Nearby Sold Comparables
Contact Agent
Listing Provided By
Coldwell Banker Residential











