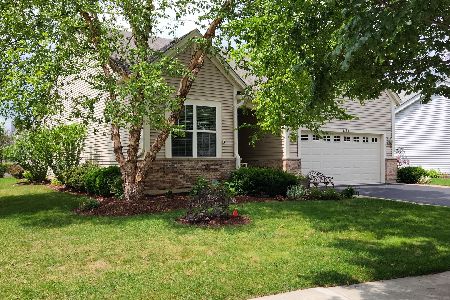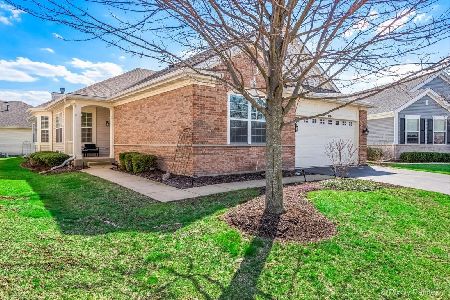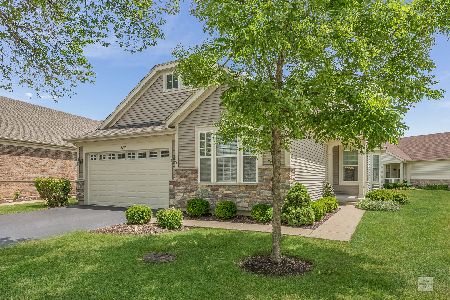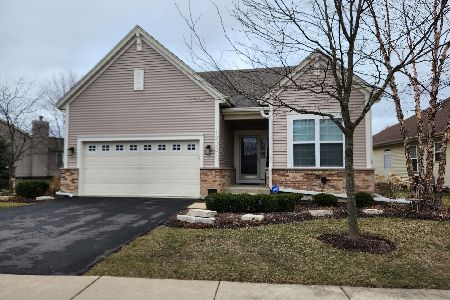1180 Barkston Court, Aurora, Illinois 60502
$365,000
|
Sold
|
|
| Status: | Closed |
| Sqft: | 2,133 |
| Cost/Sqft: | $178 |
| Beds: | 3 |
| Baths: | 3 |
| Year Built: | 2010 |
| Property Taxes: | $10,425 |
| Days On Market: | 2701 |
| Lot Size: | 0,19 |
Description
READY FOR ADULT LIVING, A MAINTENANCE FREE YARD, AN ACTIVE CLUBHOUSE COMMUNITY? Well...welcome home to 1180 Barkston Court! This gorgeous ranch home is the largest model (over 3,000 SF of living space) & one of a few w/ a 3-car garage! The open floor concept begins in the bright Living / Dining Room great for intimate dinner parties. Your eat-in Kitchen has granite counters & stainless-steel appliances, open to the walk-out Eating Area & inviting Family Room anchored by a gas log fireplace. This home offers a private Master Suite that includes a WIC as well as a wall closet & Master Bath. The main level has 2 additional bedrooms & Laundry Room. Host movie nights or Bridge Club in the expansive basement that has a Media / Rec Room, 4th bedroom & full bath. Carillon at Stonegate has an 8,000 SF Clubhouse w/ a fitness room, hobby room, a library, outdoor pool, tennis courts even a Life Style director to help you plan fun activities! Close to shopping, dining, Prairie Path & so much more!
Property Specifics
| Single Family | |
| — | |
| Ranch | |
| 2010 | |
| Full | |
| — | |
| No | |
| 0.19 |
| Kane | |
| Carillon At Stonegate | |
| 185 / Monthly | |
| Clubhouse,Pool,Lawn Care,Snow Removal,Other | |
| Public | |
| Overhead Sewers | |
| 10065907 | |
| 1513233019 |
Property History
| DATE: | EVENT: | PRICE: | SOURCE: |
|---|---|---|---|
| 18 Oct, 2018 | Sold | $365,000 | MRED MLS |
| 12 Sep, 2018 | Under contract | $379,900 | MRED MLS |
| 29 Aug, 2018 | Listed for sale | $379,900 | MRED MLS |
Room Specifics
Total Bedrooms: 4
Bedrooms Above Ground: 3
Bedrooms Below Ground: 1
Dimensions: —
Floor Type: Carpet
Dimensions: —
Floor Type: Carpet
Dimensions: —
Floor Type: Carpet
Full Bathrooms: 3
Bathroom Amenities: Separate Shower,Double Sink,No Tub
Bathroom in Basement: 1
Rooms: Media Room,Foyer,Eating Area,Mud Room
Basement Description: Finished,Crawl
Other Specifics
| 3 | |
| — | |
| Asphalt | |
| Patio | |
| Cul-De-Sac,Irregular Lot | |
| 95X128X40X120 | |
| — | |
| Full | |
| — | |
| Range, Microwave, Dishwasher, Refrigerator, Washer, Dryer | |
| Not in DB | |
| Clubhouse, Pool, Tennis Courts, Sidewalks, Street Paved | |
| — | |
| — | |
| Gas Log, Gas Starter, Includes Accessories |
Tax History
| Year | Property Taxes |
|---|---|
| 2018 | $10,425 |
Contact Agent
Nearby Similar Homes
Nearby Sold Comparables
Contact Agent
Listing Provided By
RE/MAX Suburban











