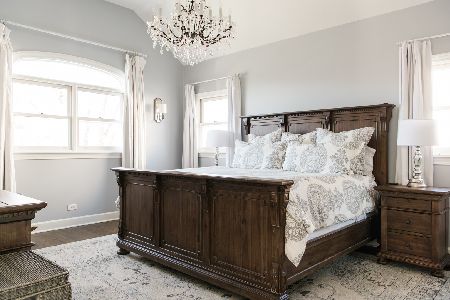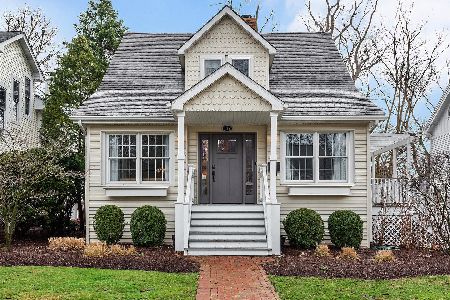133 Quincy Street, Hinsdale, Illinois 60521
$425,000
|
Sold
|
|
| Status: | Closed |
| Sqft: | 0 |
| Cost/Sqft: | — |
| Beds: | 4 |
| Baths: | 2 |
| Year Built: | 1969 |
| Property Taxes: | $6,112 |
| Days On Market: | 2559 |
| Lot Size: | 0,14 |
Description
Incorporated in 1873, Hinsdale, Illinois lies about 20 miles west of Chicago and boasts some of the finest schools/parks/shops in the Midwest w/ a downtown listed as a National Register Historic Dist. The topography of rolling hills and wooded neighborhoods is home to 17,000 residents; Hinsdale is listed in the top 1% of wealthiest towns in Illinois. This home sits in the mid-western section of town in award-winning Monroe/CHMS/Hinsdale Central districts and is steps from Stough Park, Hinsdale Pool and the West Metra station (20 minute commute). Lovingly maintained & recently updated, this contemporary split offers 3 large bedrooms up/spacious office-den-guest bed on the lower level. Generous living & dining spaces w/modern, eat-kitchen. Family room boasts a cozy wood-burning fireplace and plenty of room to spread out. Take advantage of the 3-season gazebo for added relaxation. No add'l investment needed - this home is MOVE-IN READY! Comfort and value in a beautiful setting!
Property Specifics
| Single Family | |
| — | |
| Contemporary | |
| 1969 | |
| Walkout | |
| — | |
| No | |
| 0.14 |
| Du Page | |
| — | |
| 0 / Not Applicable | |
| None | |
| Lake Michigan | |
| Public Sewer | |
| 10250490 | |
| 0911210013 |
Nearby Schools
| NAME: | DISTRICT: | DISTANCE: | |
|---|---|---|---|
|
Grade School
Monroe Elementary School |
181 | — | |
|
Middle School
Clarendon Hills Middle School |
181 | Not in DB | |
|
High School
Hinsdale Central High School |
86 | Not in DB | |
Property History
| DATE: | EVENT: | PRICE: | SOURCE: |
|---|---|---|---|
| 8 Mar, 2019 | Sold | $425,000 | MRED MLS |
| 23 Jan, 2019 | Under contract | $449,000 | MRED MLS |
| 16 Jan, 2019 | Listed for sale | $449,000 | MRED MLS |
Room Specifics
Total Bedrooms: 4
Bedrooms Above Ground: 4
Bedrooms Below Ground: 0
Dimensions: —
Floor Type: Hardwood
Dimensions: —
Floor Type: Hardwood
Dimensions: —
Floor Type: Carpet
Full Bathrooms: 2
Bathroom Amenities: —
Bathroom in Basement: 1
Rooms: Dark Room,Sun Room
Basement Description: Finished,Exterior Access
Other Specifics
| 2 | |
| Concrete Perimeter | |
| Concrete | |
| Porch | |
| Corner Lot,Park Adjacent,Mature Trees | |
| 50X125 | |
| — | |
| None | |
| Hardwood Floors | |
| Range, Microwave, Dishwasher, Refrigerator, Stainless Steel Appliance(s) | |
| Not in DB | |
| — | |
| — | |
| — | |
| Wood Burning |
Tax History
| Year | Property Taxes |
|---|---|
| 2019 | $6,112 |
Contact Agent
Nearby Similar Homes
Contact Agent
Listing Provided By
@properties











