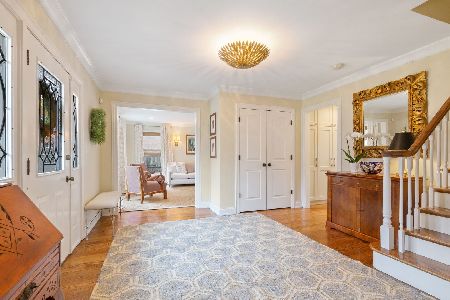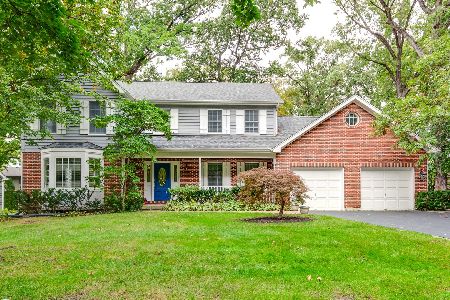1191 Prairie Avenue, Lake Forest, Illinois 60045
$750,000
|
Sold
|
|
| Status: | Closed |
| Sqft: | 3,704 |
| Cost/Sqft: | $202 |
| Beds: | 5 |
| Baths: | 4 |
| Year Built: | 1986 |
| Property Taxes: | $11,461 |
| Days On Market: | 1727 |
| Lot Size: | 0,00 |
Description
Fantastic Lake Forest tudor with new open kitchen, featuring breakfast bar, eating area, quartz countertops, tile backsplash & stainless appliances, opens up to the adjacent family room with newly converted gas fireplace. 1st floor features a large office / 5th bedroom, laundry room, separate large dining room and living room. Beautiful hardwood floors throughout, recently refinished. Upstairs are 4 large bedrooms. The master suite features vaulted ceiling, a separate seating area, large walk-in closet & a separate soaking tub. The 4th bedroom is enormous, currently used as the kids play area. Also features a 2 car attached garage, finished basement with new 4th full bathroom, large deck off of the family room, new paver patio & walkway with a fenced in yard. All new Apex thermopane windows throughout with transferable warranty. Newly refinished full 1st floor bathroom. The upstairs bathrooms also have new countertops. Conveniently located and priced to sell. This property won't last!
Property Specifics
| Single Family | |
| — | |
| — | |
| 1986 | |
| Partial | |
| — | |
| No | |
| — |
| Lake | |
| — | |
| — / Not Applicable | |
| None | |
| Lake Michigan,Public | |
| Public Sewer, Sewer-Storm | |
| 11032471 | |
| 16081050070000 |
Nearby Schools
| NAME: | DISTRICT: | DISTANCE: | |
|---|---|---|---|
|
Grade School
Cherokee Elementary School |
67 | — | |
|
Middle School
Deer Path Elementary School |
26 | Not in DB | |
|
High School
Lake Forest High School |
115 | Not in DB | |
Property History
| DATE: | EVENT: | PRICE: | SOURCE: |
|---|---|---|---|
| 28 Aug, 2015 | Sold | $575,000 | MRED MLS |
| 1 Aug, 2015 | Under contract | $585,000 | MRED MLS |
| — | Last price change | $599,000 | MRED MLS |
| 18 Apr, 2015 | Listed for sale | $599,000 | MRED MLS |
| 22 Jun, 2021 | Sold | $750,000 | MRED MLS |
| 9 May, 2021 | Under contract | $749,000 | MRED MLS |
| 6 May, 2021 | Listed for sale | $749,000 | MRED MLS |
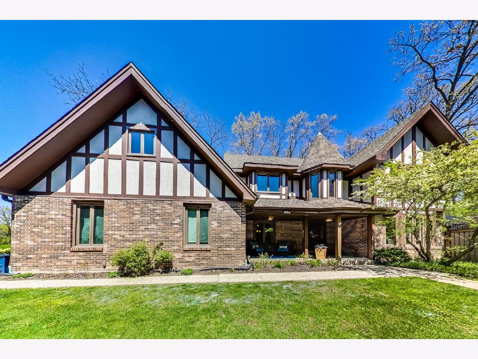



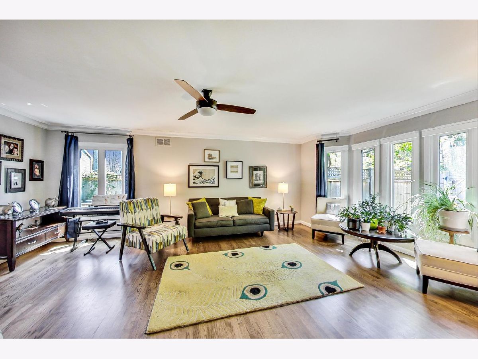
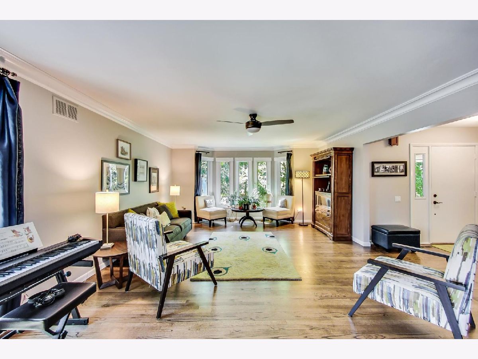

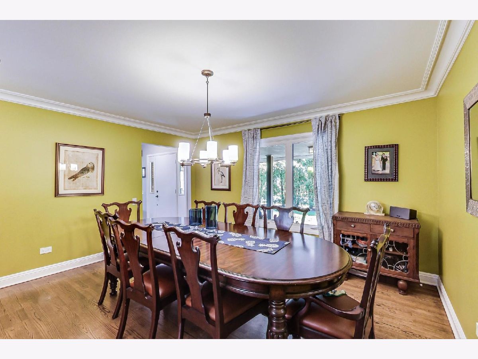
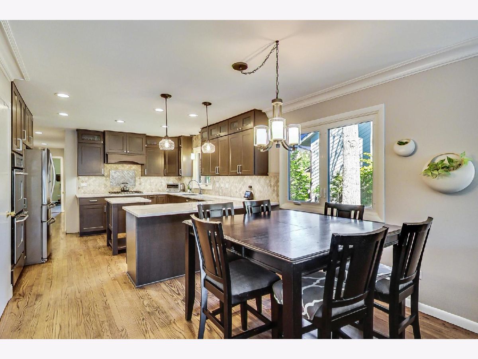

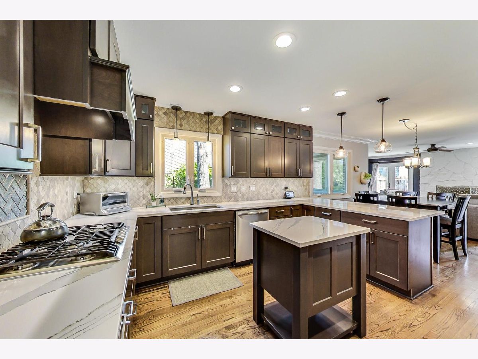
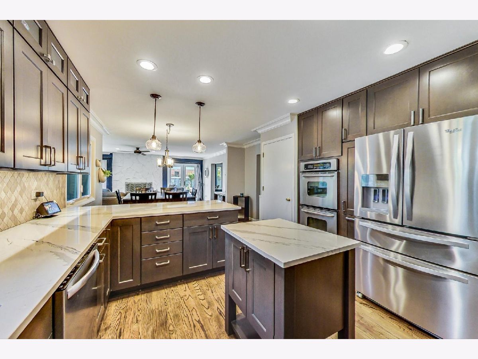

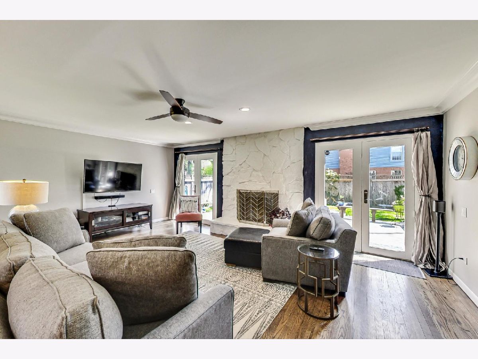





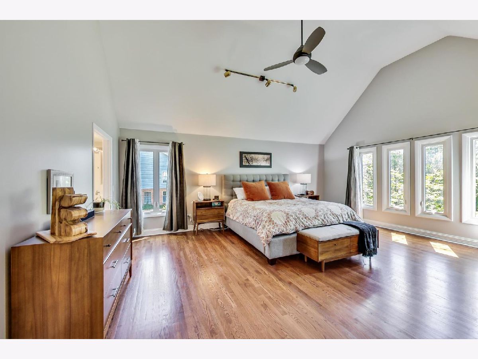

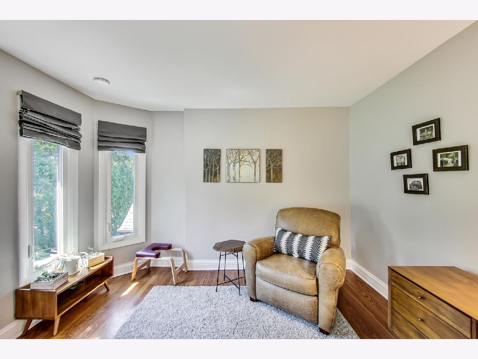
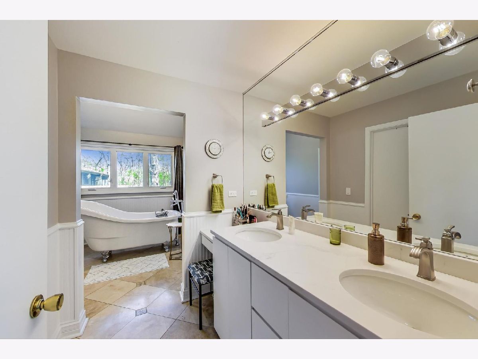

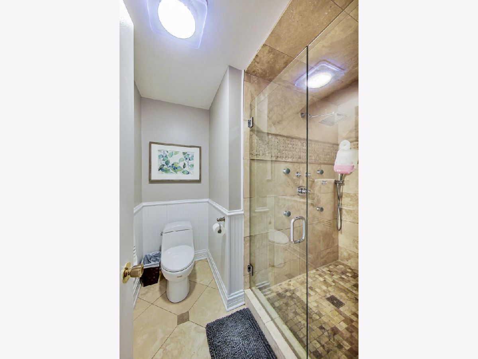




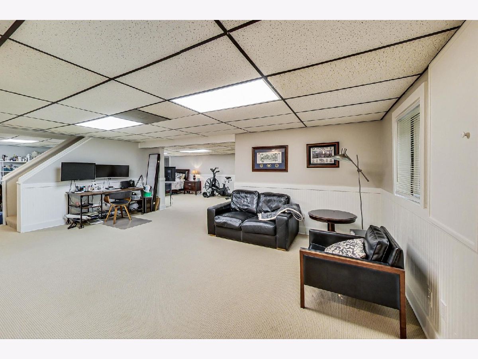
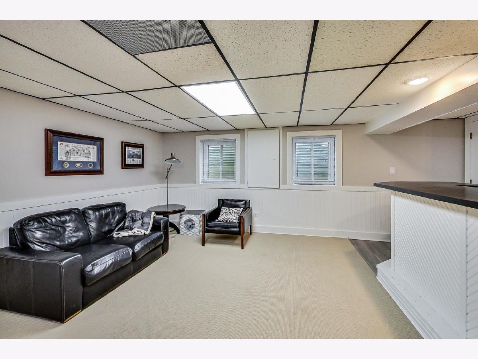
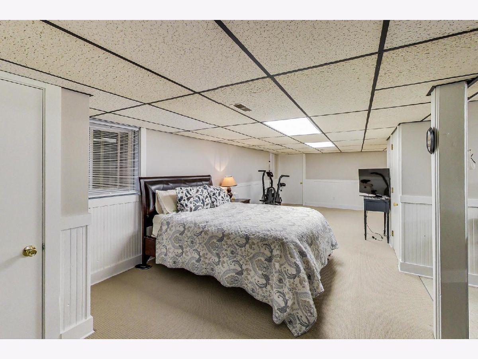
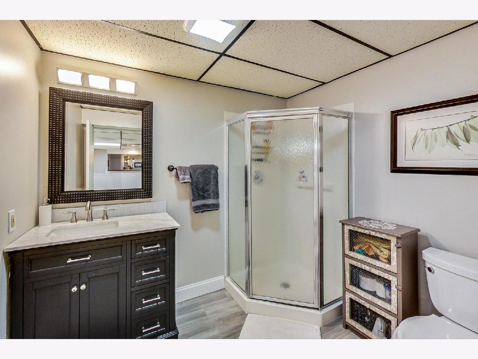

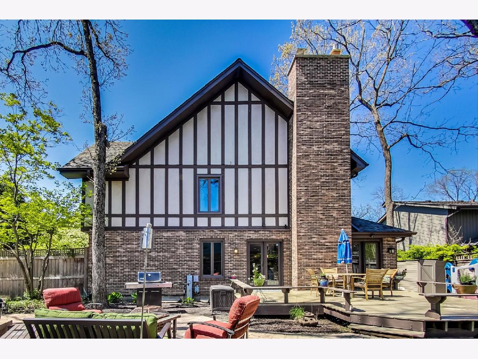
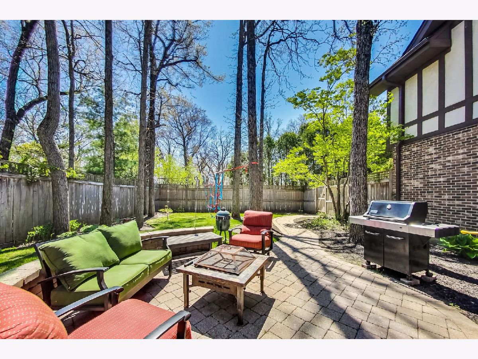
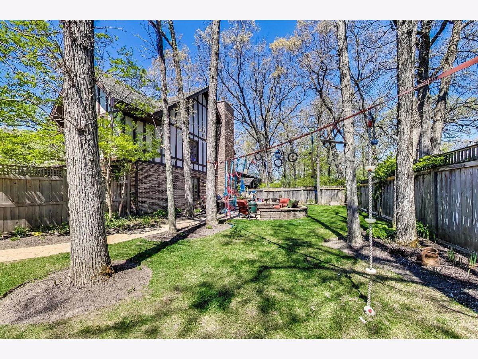
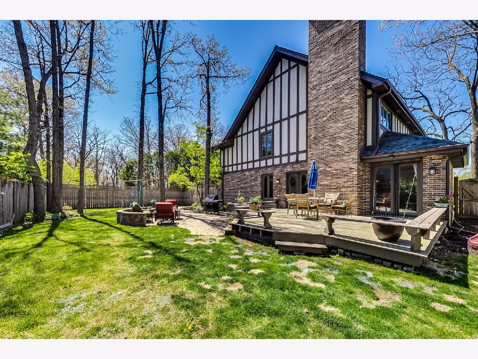
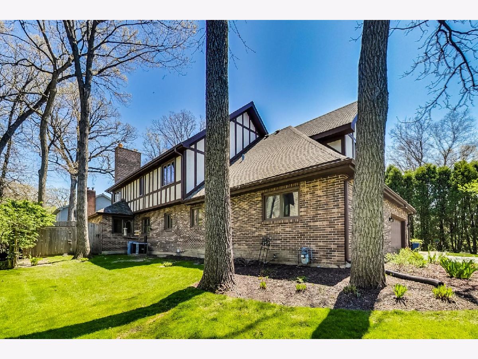
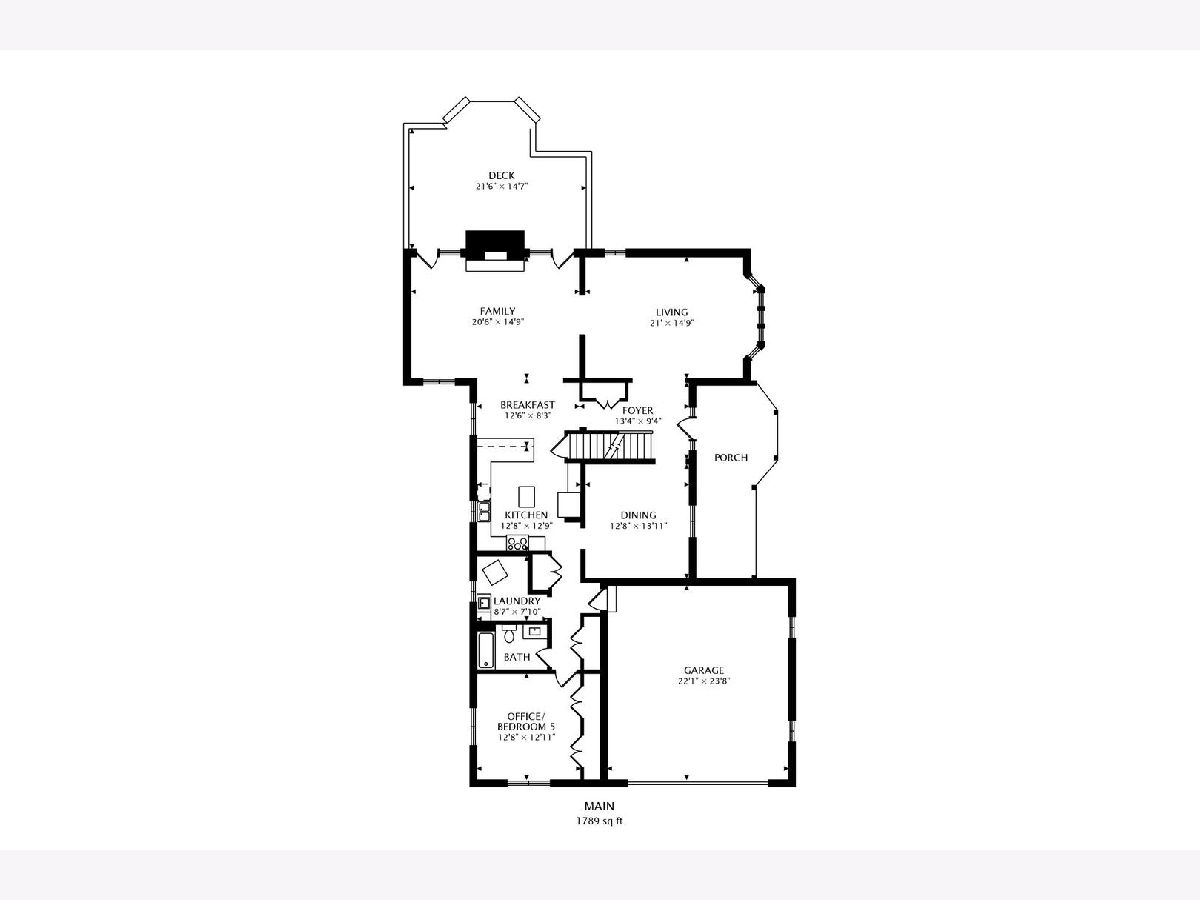

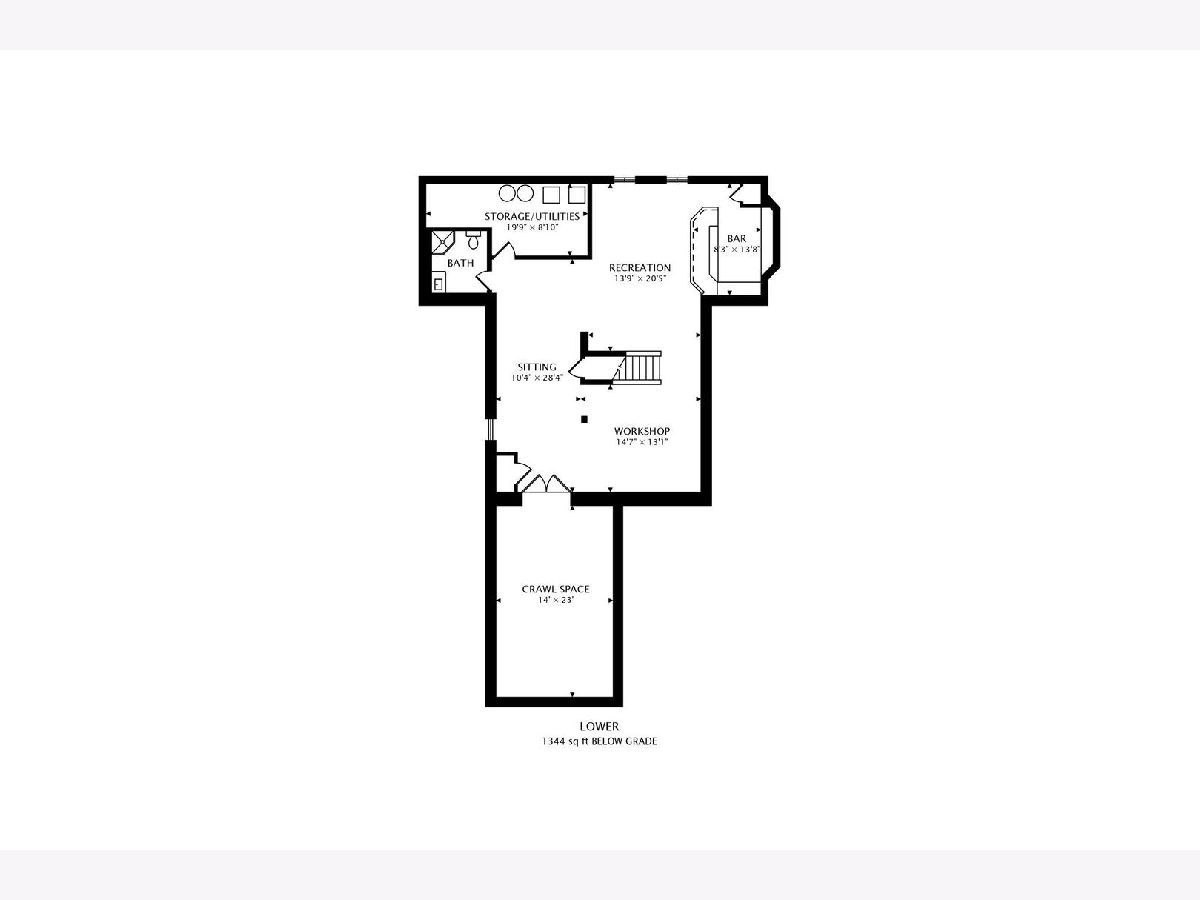
Room Specifics
Total Bedrooms: 5
Bedrooms Above Ground: 5
Bedrooms Below Ground: 0
Dimensions: —
Floor Type: Hardwood
Dimensions: —
Floor Type: Hardwood
Dimensions: —
Floor Type: Carpet
Dimensions: —
Floor Type: —
Full Bathrooms: 4
Bathroom Amenities: —
Bathroom in Basement: 1
Rooms: Den,Recreation Room,Sitting Room,Workshop,Utility Room-Lower Level,Bedroom 5
Basement Description: Finished,Crawl
Other Specifics
| 2 | |
| Concrete Perimeter | |
| Asphalt | |
| Deck, Patio, Porch, Brick Paver Patio, Storms/Screens | |
| — | |
| 89X135 | |
| — | |
| Full | |
| — | |
| — | |
| Not in DB | |
| — | |
| — | |
| — | |
| Gas Log |
Tax History
| Year | Property Taxes |
|---|---|
| 2015 | $10,416 |
| 2021 | $11,461 |
Contact Agent
Nearby Similar Homes
Nearby Sold Comparables
Contact Agent
Listing Provided By
@properties





