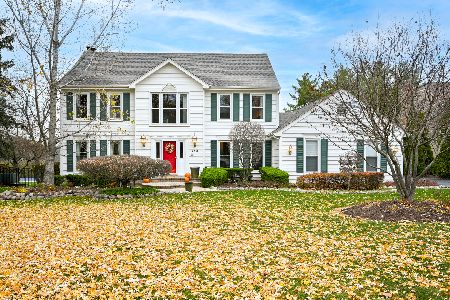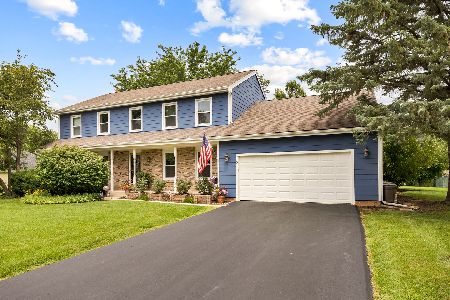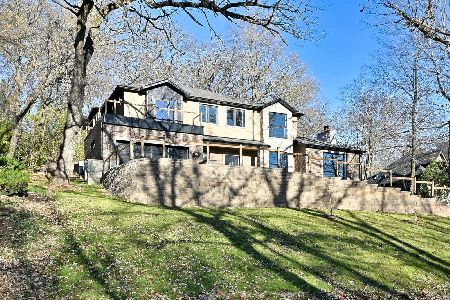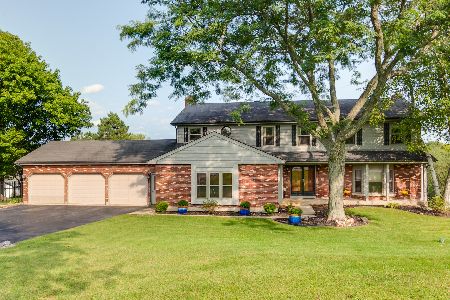11952 Devonshire Street, Algonquin, Illinois 60102
$231,000
|
Sold
|
|
| Status: | Closed |
| Sqft: | 3,039 |
| Cost/Sqft: | $79 |
| Beds: | 6 |
| Baths: | 4 |
| Year Built: | 1985 |
| Property Taxes: | $10,561 |
| Days On Market: | 4068 |
| Lot Size: | 1,25 |
Description
So much space! 3000+ SF not including the basement on a 1.2 acre lot. Grand vaulted entry w/tons of windows. 4 bedrooms w/a main floor master. Fully finished walkout basement w/2 more bedrooms, kitchenette, rec-room, full bath & office. Large walk-in attic over the 3 car garage for storage galore. 2 level deck w/several sliding glass doors to access. Chance to build equity,bring your touches. This is a Homepath home
Property Specifics
| Single Family | |
| — | |
| Contemporary | |
| 1985 | |
| Full,Walkout | |
| CUSTOM | |
| No | |
| 1.25 |
| Mc Henry | |
| — | |
| 0 / Not Applicable | |
| None | |
| Private Well | |
| Septic-Private | |
| 08764773 | |
| 1933377001 |
Nearby Schools
| NAME: | DISTRICT: | DISTANCE: | |
|---|---|---|---|
|
Grade School
Neubert Elementary School |
300 | — | |
|
Middle School
Westfield Community School |
300 | Not in DB | |
|
High School
H D Jacobs High School |
300 | Not in DB | |
Property History
| DATE: | EVENT: | PRICE: | SOURCE: |
|---|---|---|---|
| 30 Apr, 2015 | Sold | $231,000 | MRED MLS |
| 15 Apr, 2015 | Under contract | $240,000 | MRED MLS |
| — | Last price change | $255,000 | MRED MLS |
| 29 Oct, 2014 | Listed for sale | $265,000 | MRED MLS |
Room Specifics
Total Bedrooms: 6
Bedrooms Above Ground: 6
Bedrooms Below Ground: 0
Dimensions: —
Floor Type: Carpet
Dimensions: —
Floor Type: Vinyl
Dimensions: —
Floor Type: Carpet
Dimensions: —
Floor Type: —
Dimensions: —
Floor Type: —
Full Bathrooms: 4
Bathroom Amenities: Whirlpool,Separate Shower,Double Sink
Bathroom in Basement: 1
Rooms: Attic,Bedroom 5,Bedroom 6,Loft,Office,Recreation Room
Basement Description: Finished
Other Specifics
| 3 | |
| Concrete Perimeter | |
| Asphalt | |
| Balcony, Deck | |
| Corner Lot,Irregular Lot,Wooded | |
| IRREGULAR | |
| Full | |
| Full | |
| Vaulted/Cathedral Ceilings, Hardwood Floors, First Floor Bedroom, In-Law Arrangement, First Floor Laundry, First Floor Full Bath | |
| Range, Microwave, Dishwasher, Refrigerator, Disposal, Trash Compactor | |
| Not in DB | |
| Street Paved | |
| — | |
| — | |
| Wood Burning |
Tax History
| Year | Property Taxes |
|---|---|
| 2015 | $10,561 |
Contact Agent
Nearby Similar Homes
Nearby Sold Comparables
Contact Agent
Listing Provided By
Realty Executives Cornerstone









