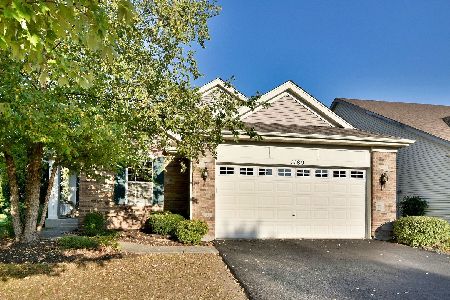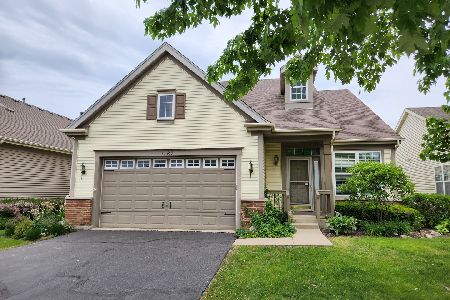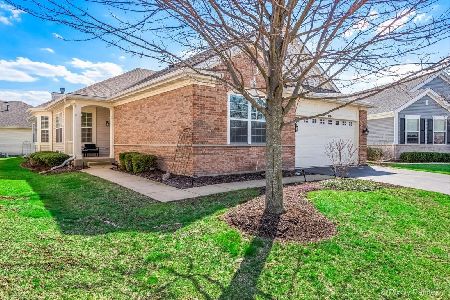1193 Barkston Court, Aurora, Illinois 60502
$360,500
|
Sold
|
|
| Status: | Closed |
| Sqft: | 2,121 |
| Cost/Sqft: | $165 |
| Beds: | 2 |
| Baths: | 3 |
| Year Built: | 2007 |
| Property Taxes: | $9,661 |
| Days On Market: | 1930 |
| Lot Size: | 0,22 |
Description
Up-to-date, bright, semi-open concept ranch in exclusive 55+ clubhouse community, Carillon at Stonegate. Both main floor bedrooms have full bathrooms with walk-in showers. Semi-open concept is perfect for hosting family and guests, yet offering privacy if desired. Vaulted ceilings, tons of windows, custom woodwork throughout. Raised washer and dryer are on the main floor. The fully finished basement boasts 9-foot ceilings, a large rec/family room, a second kitchen, a library, a bedroom, and an additional full bathroom with a walk-in shower. Perfect for out of town guests, grandkids, or as an in-law arrangement. Community members enjoy access to the clubhouse with a pool, exercise studio, yoga studio, game room, library, art room, and much more. HOA covers snow removal, basic landscaping, and lawn care. Carillon is a tidy, active neighborhood with something to offer everyone.
Property Specifics
| Single Family | |
| — | |
| Ranch | |
| 2007 | |
| Full | |
| — | |
| No | |
| 0.22 |
| Kane | |
| Carillon At Stonegate | |
| 191 / Monthly | |
| Clubhouse,Exercise Facilities,Pool,Lawn Care,Snow Removal | |
| Public | |
| Public Sewer | |
| 10897215 | |
| 1513233006 |
Property History
| DATE: | EVENT: | PRICE: | SOURCE: |
|---|---|---|---|
| 10 Jun, 2014 | Sold | $325,000 | MRED MLS |
| 13 May, 2014 | Under contract | $370,000 | MRED MLS |
| — | Last price change | $380,000 | MRED MLS |
| 2 Jan, 2014 | Listed for sale | $380,000 | MRED MLS |
| 18 Dec, 2020 | Sold | $360,500 | MRED MLS |
| 18 Nov, 2020 | Under contract | $349,900 | MRED MLS |
| — | Last price change | $364,900 | MRED MLS |
| 9 Oct, 2020 | Listed for sale | $367,900 | MRED MLS |
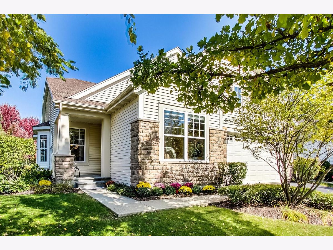
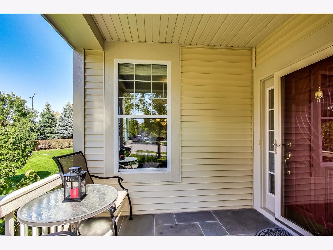
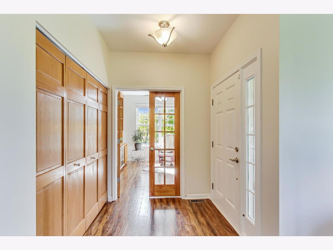
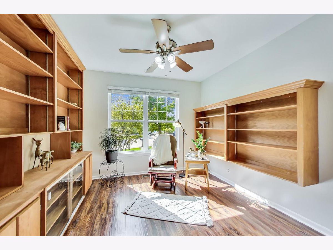
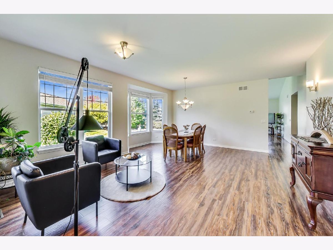
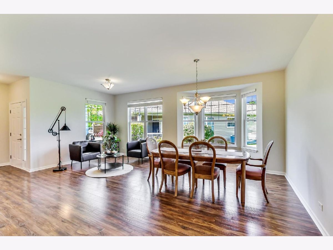
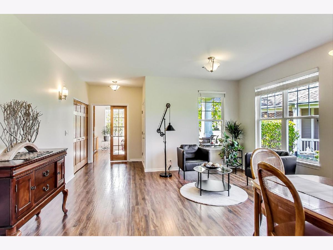
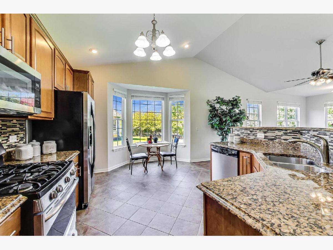
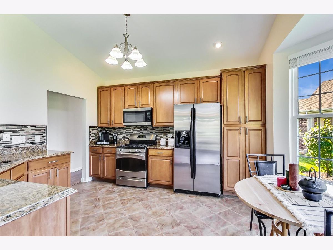
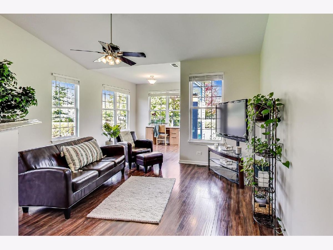
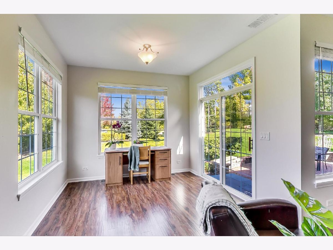
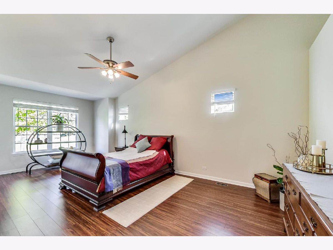
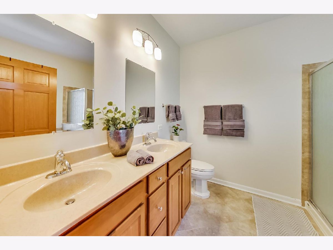
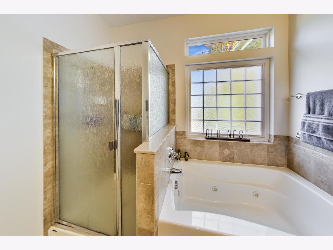
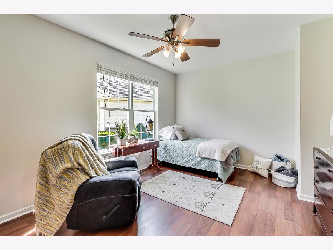
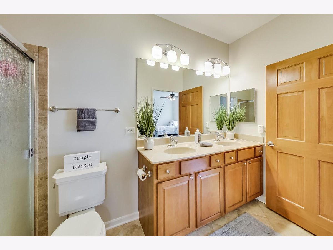
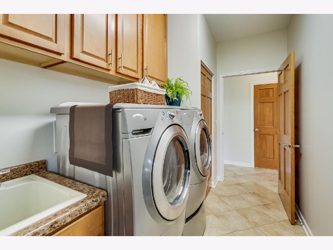
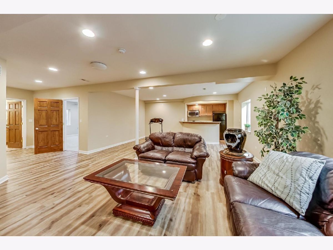
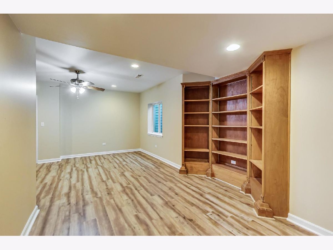
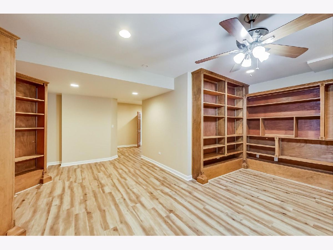
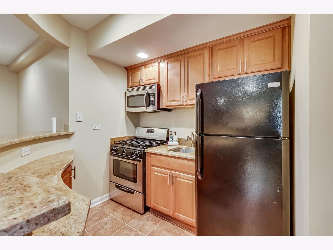
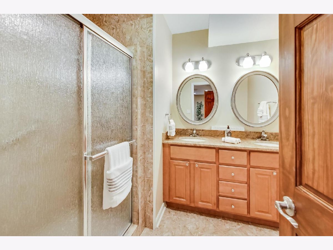
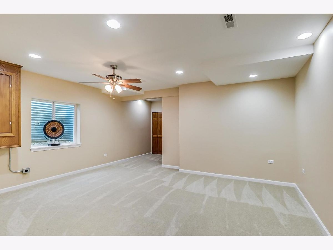
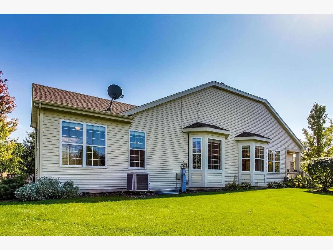
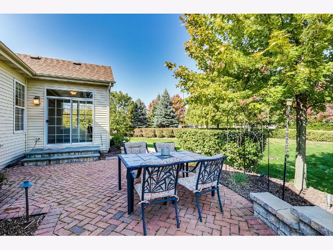
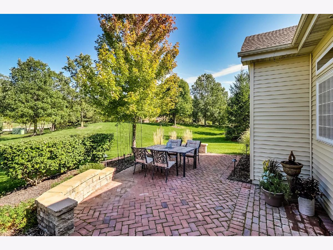
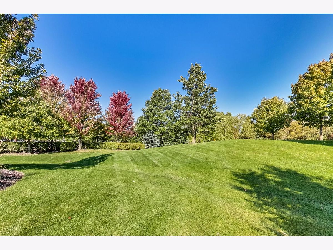
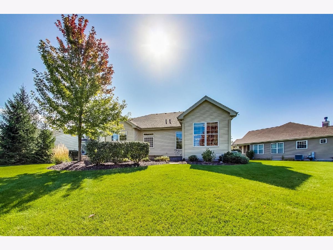
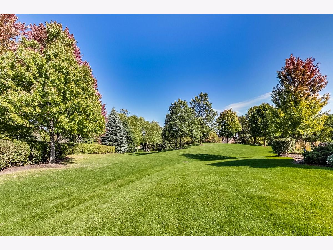
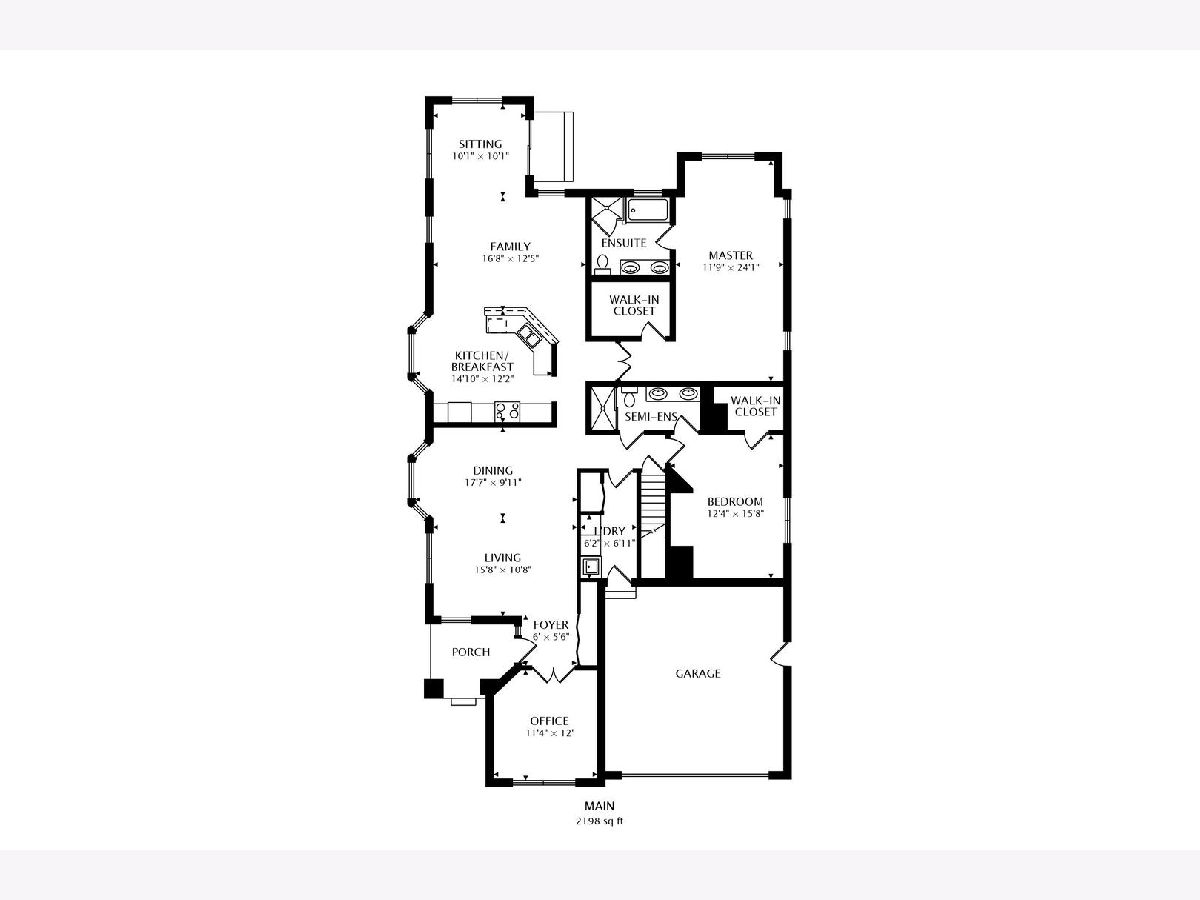
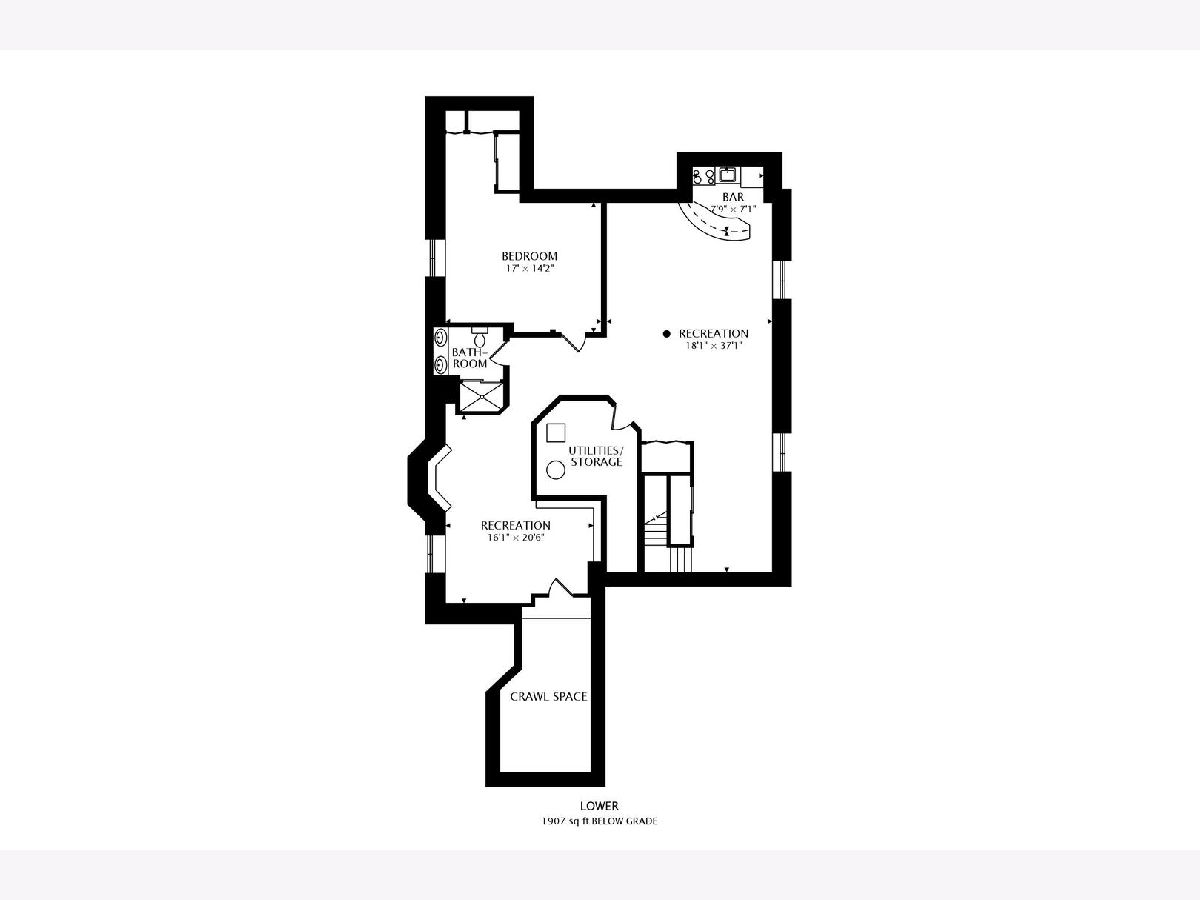
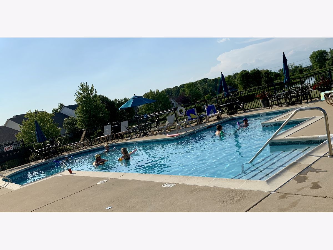
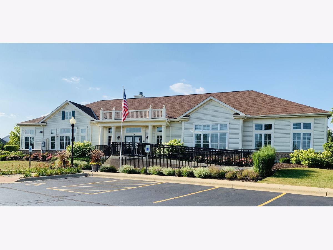
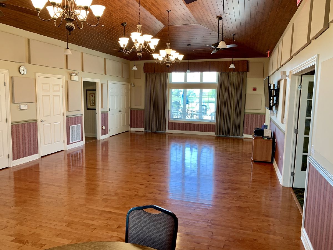
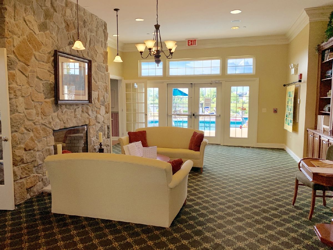
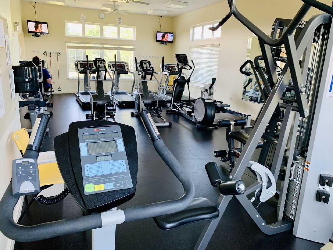
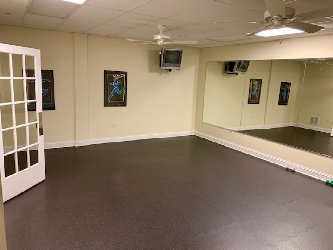
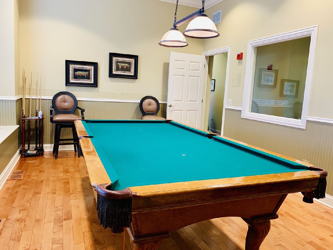
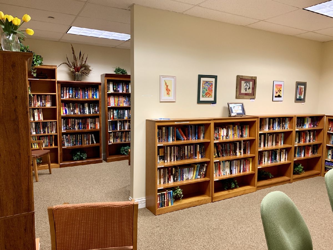
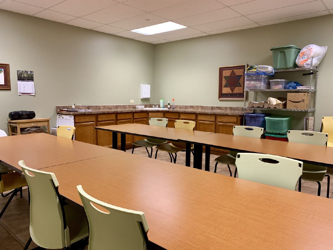
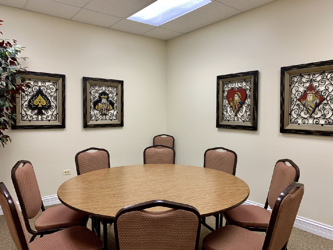
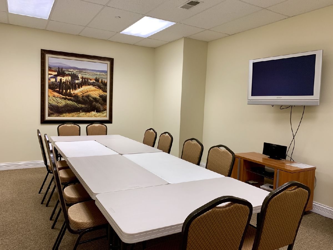
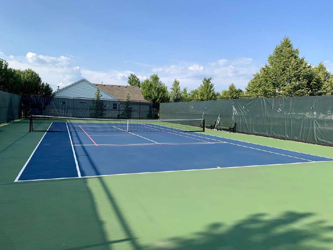
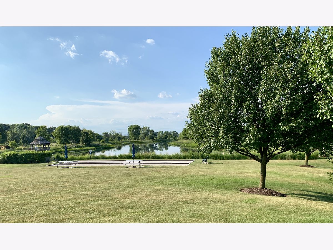
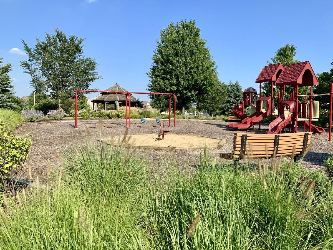
Room Specifics
Total Bedrooms: 3
Bedrooms Above Ground: 2
Bedrooms Below Ground: 1
Dimensions: —
Floor Type: Wood Laminate
Dimensions: —
Floor Type: Carpet
Full Bathrooms: 3
Bathroom Amenities: —
Bathroom in Basement: 1
Rooms: Den,Library,Recreation Room,Kitchen,Foyer
Basement Description: Finished
Other Specifics
| 2 | |
| — | |
| Asphalt | |
| Patio, Porch, Brick Paver Patio | |
| — | |
| 120X120X50X120 | |
| — | |
| Full | |
| Vaulted/Cathedral Ceilings, Bar-Wet, Wood Laminate Floors, First Floor Bedroom, In-Law Arrangement, First Floor Laundry, First Floor Full Bath, Built-in Features, Walk-In Closet(s), Bookcases, Open Floorplan, Dining Combo, Drapes/Blinds, Granite Counters | |
| Range, Microwave, Dishwasher, Refrigerator, Washer, Dryer, Disposal, Stainless Steel Appliance(s), Gas Oven | |
| Not in DB | |
| — | |
| — | |
| — | |
| — |
Tax History
| Year | Property Taxes |
|---|---|
| 2014 | $8,873 |
| 2020 | $9,661 |
Contact Agent
Nearby Similar Homes
Nearby Sold Comparables
Contact Agent
Listing Provided By
@Properties






