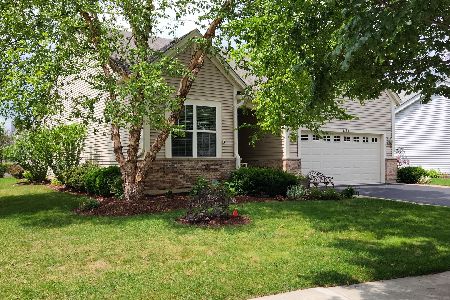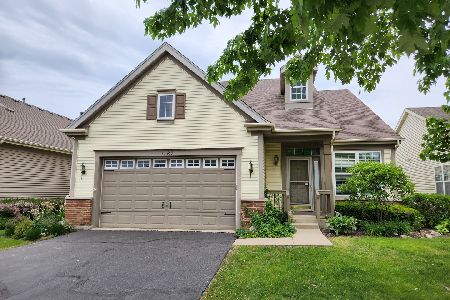1194 Barkston Court, Aurora, Illinois 60502
$462,000
|
Sold
|
|
| Status: | Closed |
| Sqft: | 2,133 |
| Cost/Sqft: | $211 |
| Beds: | 3 |
| Baths: | 2 |
| Year Built: | 2008 |
| Property Taxes: | $9,079 |
| Days On Market: | 1014 |
| Lot Size: | 0,15 |
Description
Beautiful UPDATED 3 bedroom, 2 Full Bath, Highly Desired Expanded GREENBRIER Model located on Cul-de-Sac in CARILLON at Stonegate 55+ COMMUNITY! UPGRADES and Amenities GALORE!! Kitchen Boasts CUSTOM Cherry Cabinets, Butler Pantry, Accent Lighting, Corian Counters, Stainless Steel HIGH-END Appliances, (SUB-ZERO Fridge & WOLF Stove), SS Range Vent, Opens to Breakfast Nook and Access to Shaded Patio by SunSetter Electric Awning ~Bright and Open Family Room Floor features Floor to Ceiling Brick Fireplace with Gas-logs, Tray Ceiling and Casablanca Fan. GLEAMING Hardwood Floor and 6 Panel Wood Doors Throughout (LR,DR,& Kitchen) Expanded Master Bedroom includes Tray Ceiling, Customized Walk-in Closet and LUXURIOUS Bath; Soaker Whirlpool Tub & Separate Step-in Shower, Double Sink Vanity, Tile Surround & Floor ~Adjacent to SPACIOUS 2nd BR FULL Bath with Skylight, GENERIOUS 3rd Bedroom or HOME OFFICE ~High Ceiling Basement just waiting for you to finish, has Builder Insulation, Roughed-in Bath, Passive Radon, 3 Egress Windows & Concrete Storage Crawl ~NEWER HVAC (2021), Roof 2014 ~55+ Community ~So Many Activities; Clubhouse offers Library, Exercise Room, Pool Table, Gathering Rooms ~Head Outdoor to Pool, Tennis Court, Pond, Bocce Ball, Activity Paths, & More to Explore! ~Located Close to Shopping, Golf, Restaurants, & MORE!. Schedule a Tour TODAY! This one will GO FAST!
Property Specifics
| Single Family | |
| — | |
| — | |
| 2008 | |
| — | |
| EXPANDED GREENBRIAR | |
| No | |
| 0.15 |
| Kane | |
| Carillon At Stonegate | |
| 213 / Monthly | |
| — | |
| — | |
| — | |
| 11756855 | |
| 1513233011 |
Nearby Schools
| NAME: | DISTRICT: | DISTANCE: | |
|---|---|---|---|
|
Grade School
Mabel Odonnell Elementary School |
131 | — | |
|
Middle School
C F Simmons Middle School |
131 | Not in DB | |
|
High School
East High School |
131 | Not in DB | |
Property History
| DATE: | EVENT: | PRICE: | SOURCE: |
|---|---|---|---|
| 9 Jul, 2018 | Sold | $362,500 | MRED MLS |
| 26 Apr, 2018 | Under contract | $369,900 | MRED MLS |
| — | Last price change | $382,500 | MRED MLS |
| 13 Jul, 2017 | Listed for sale | $394,900 | MRED MLS |
| 22 May, 2023 | Sold | $462,000 | MRED MLS |
| 16 Apr, 2023 | Under contract | $450,000 | MRED MLS |
| 13 Apr, 2023 | Listed for sale | $450,000 | MRED MLS |
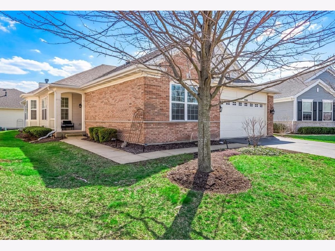
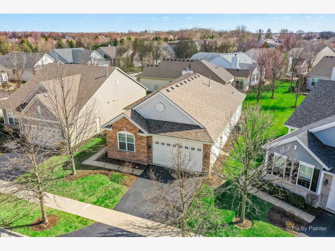
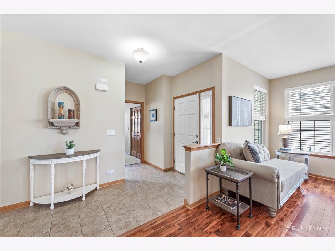
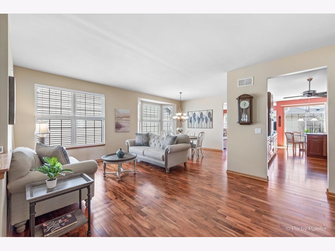
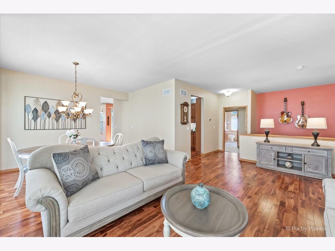
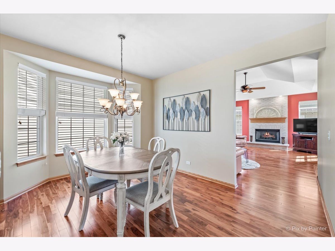
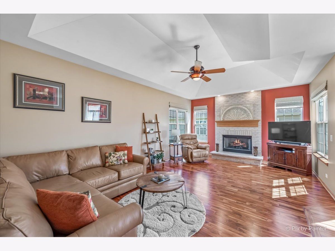
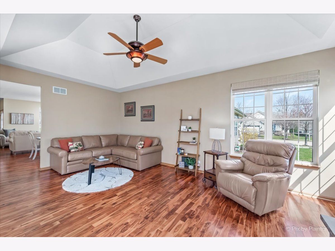
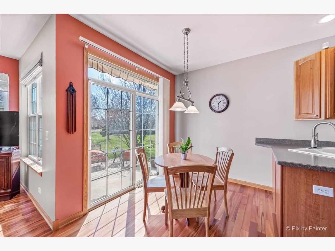
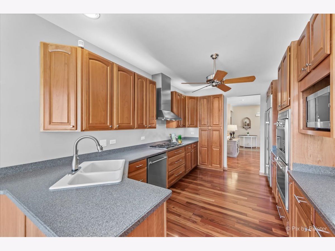
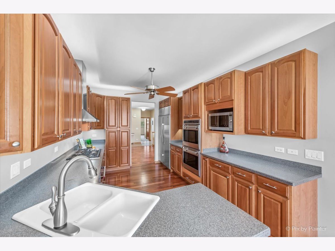
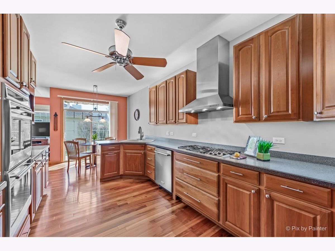
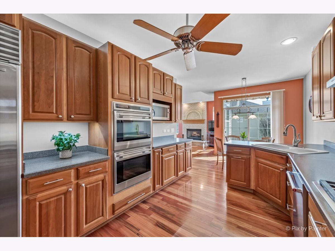
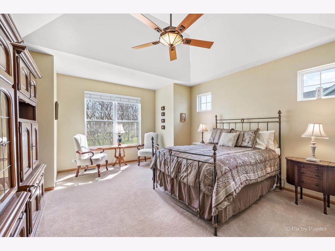
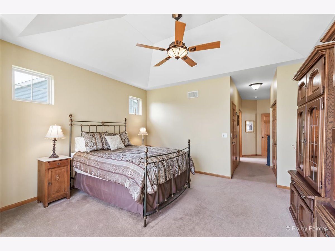
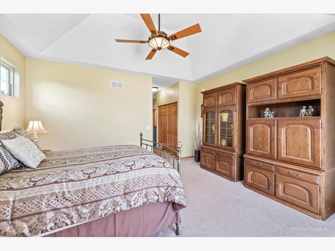
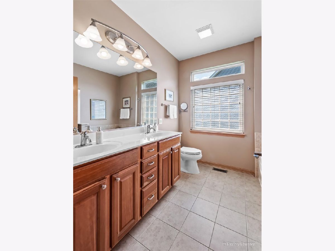
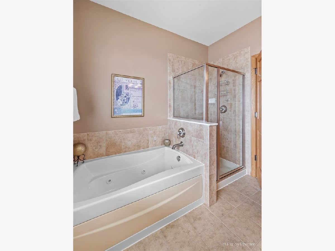
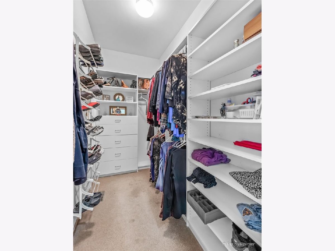
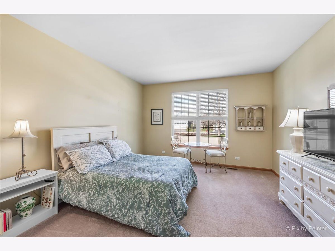
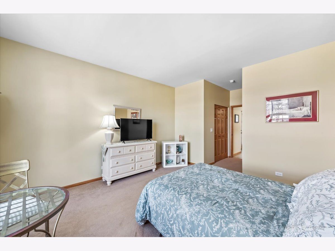
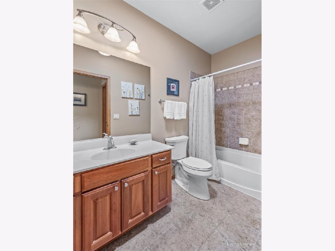
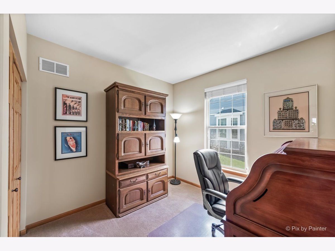
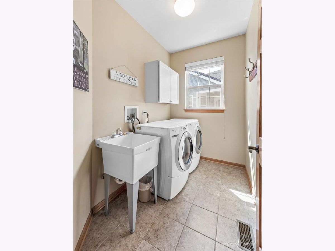
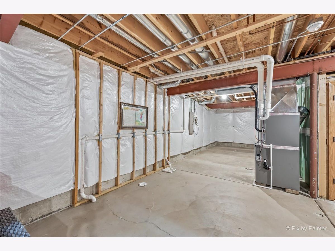
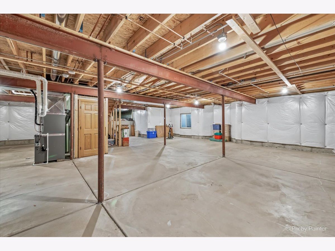
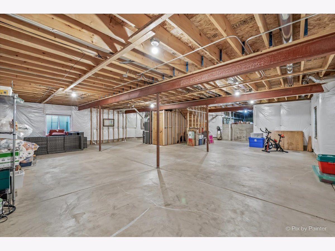
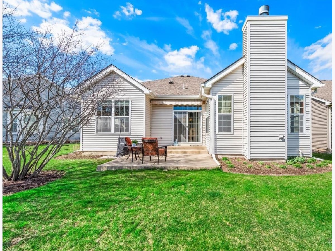
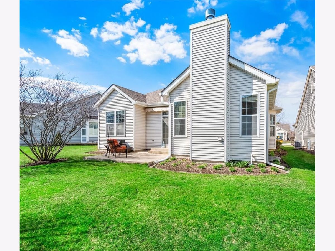
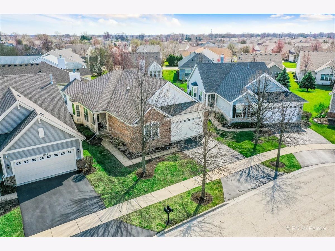
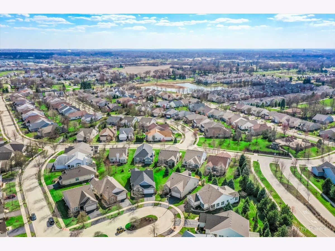
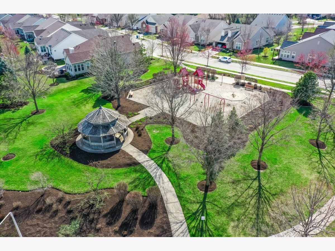
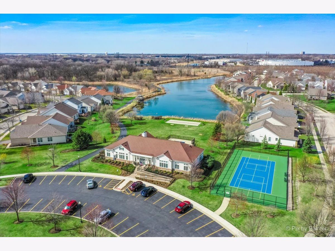
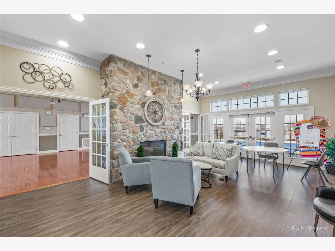
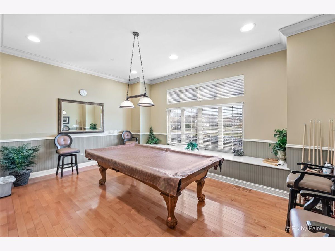
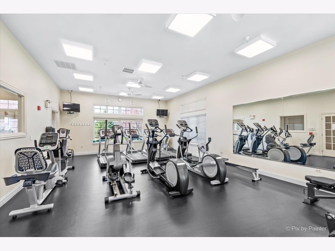
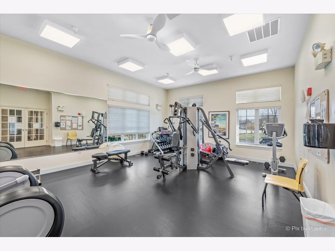
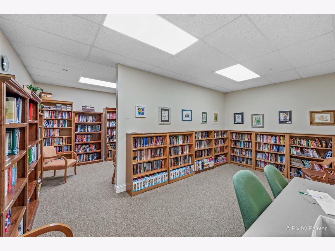
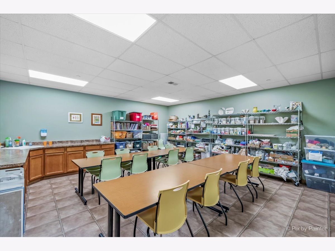
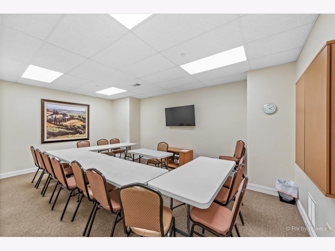
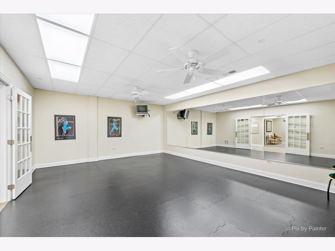
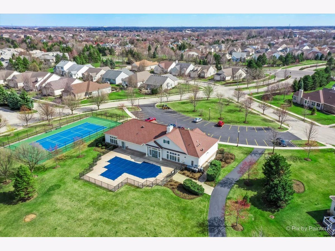
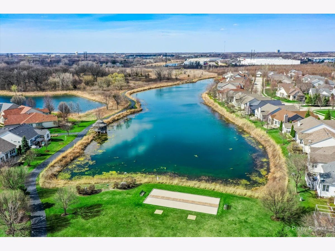
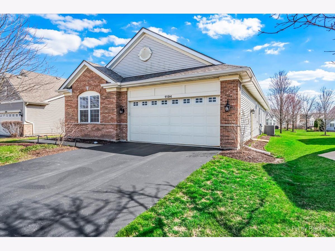
Room Specifics
Total Bedrooms: 3
Bedrooms Above Ground: 3
Bedrooms Below Ground: 0
Dimensions: —
Floor Type: —
Dimensions: —
Floor Type: —
Full Bathrooms: 2
Bathroom Amenities: Whirlpool,Separate Shower,Double Sink,Soaking Tub
Bathroom in Basement: 0
Rooms: —
Basement Description: Unfinished,Crawl,Bathroom Rough-In,Egress Window,8 ft + pour,Storage Space
Other Specifics
| 2 | |
| — | |
| Asphalt | |
| — | |
| — | |
| 56.8 X 120.9 X 49.5 X 121. | |
| Unfinished | |
| — | |
| — | |
| — | |
| Not in DB | |
| — | |
| — | |
| — | |
| — |
Tax History
| Year | Property Taxes |
|---|---|
| 2018 | $10,050 |
| 2023 | $9,079 |
Contact Agent
Nearby Similar Homes
Nearby Sold Comparables
Contact Agent
Listing Provided By
RE/MAX All Pro






