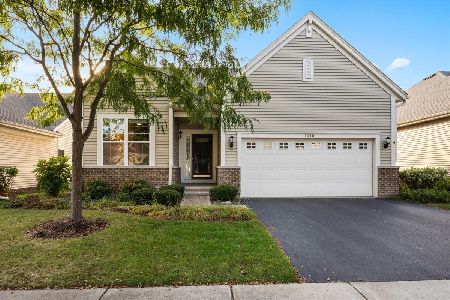1199 Arborside Drive, Aurora, Illinois 60502
$615,000
|
Sold
|
|
| Status: | Closed |
| Sqft: | 4,065 |
| Cost/Sqft: | $151 |
| Beds: | 4 |
| Baths: | 5 |
| Year Built: | 1999 |
| Property Taxes: | $19,362 |
| Days On Market: | 4232 |
| Lot Size: | 0,14 |
Description
Stunning golf course views. Maintenance free community, all landscape care and snow removal incl. 2 MBR suites, 1st & 2nd floor. Open floor plan with 14' vaulted ceiling, 2 fireplaces, oversized trim, large crown moldings & incredible finishes thruout. Custom kitchen - granite, SS, Island, wine closet. Hardwood floors. Finished basement w/steam shower, FP & 5th br. Paver patio w/firepit, BBQ, fountain. Stunning 10++
Property Specifics
| Single Family | |
| — | |
| — | |
| 1999 | |
| Full | |
| — | |
| No | |
| 0.14 |
| Du Page | |
| Stonebridge | |
| 390 / Quarterly | |
| Exterior Maintenance,Lawn Care,Snow Removal | |
| Lake Michigan | |
| Public Sewer | |
| 08617186 | |
| 0718109010 |
Nearby Schools
| NAME: | DISTRICT: | DISTANCE: | |
|---|---|---|---|
|
Grade School
Brooks Elementary School |
204 | — | |
|
Middle School
Granger Middle School |
204 | Not in DB | |
|
High School
Metea Valley High School |
204 | Not in DB | |
Property History
| DATE: | EVENT: | PRICE: | SOURCE: |
|---|---|---|---|
| 11 Sep, 2014 | Sold | $615,000 | MRED MLS |
| 9 Jun, 2014 | Under contract | $614,900 | MRED MLS |
| 16 May, 2014 | Listed for sale | $614,900 | MRED MLS |
| 5 Mar, 2021 | Sold | $600,000 | MRED MLS |
| 29 Dec, 2020 | Under contract | $615,000 | MRED MLS |
| — | Last price change | $620,000 | MRED MLS |
| 9 Dec, 2020 | Listed for sale | $620,000 | MRED MLS |
Room Specifics
Total Bedrooms: 5
Bedrooms Above Ground: 4
Bedrooms Below Ground: 1
Dimensions: —
Floor Type: Carpet
Dimensions: —
Floor Type: Carpet
Dimensions: —
Floor Type: Carpet
Dimensions: —
Floor Type: —
Full Bathrooms: 5
Bathroom Amenities: Whirlpool,Steam Shower,Double Sink,Full Body Spray Shower,Double Shower
Bathroom in Basement: 1
Rooms: Bedroom 5,Breakfast Room,Foyer,Game Room,Great Room,Loft,Walk In Closet,Workshop
Basement Description: Finished
Other Specifics
| 2 | |
| Concrete Perimeter | |
| Brick | |
| Balcony, Brick Paver Patio, Outdoor Fireplace | |
| Cul-De-Sac,Golf Course Lot | |
| 60 X 100 | |
| — | |
| Full | |
| Sauna/Steam Room, Bar-Wet, Hardwood Floors, First Floor Bedroom, First Floor Laundry, First Floor Full Bath | |
| Double Oven, Microwave, Dishwasher, High End Refrigerator, Bar Fridge, Disposal, Stainless Steel Appliance(s), Wine Refrigerator | |
| Not in DB | |
| Sidewalks, Street Lights, Street Paved | |
| — | |
| — | |
| Wood Burning, Gas Log |
Tax History
| Year | Property Taxes |
|---|---|
| 2014 | $19,362 |
| 2021 | $21,865 |
Contact Agent
Nearby Similar Homes
Nearby Sold Comparables
Contact Agent
Listing Provided By
Coldwell Banker Residential








