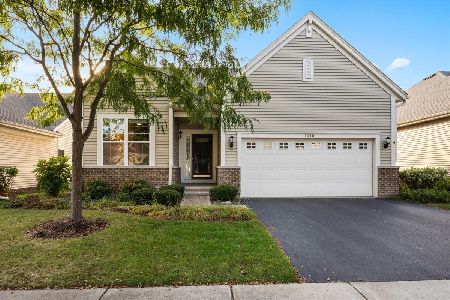1211 Arborside Drive, Aurora, Illinois 60502
$460,000
|
Sold
|
|
| Status: | Closed |
| Sqft: | 2,870 |
| Cost/Sqft: | $165 |
| Beds: | 3 |
| Baths: | 3 |
| Year Built: | 1998 |
| Property Taxes: | $13,180 |
| Days On Market: | 2692 |
| Lot Size: | 0,14 |
Description
Beautiful golf course views from this Stonebridge home located in The Arbors (a maintenance-free location). Rarely available first floor master suite with tray ceiling and oversized walk-in closet! This home is loaded with architectural detail. It features a soaring 2-story great room with a fireplace and built-in shelving. The open floor plan is ideal for entertaining. Beautiful kitchen with stainless steel appliances, Silestone quartz counters and birch cabinets. Newer exotic cherry flooring highlights the 1st floor. Upstairs 2 bedrooms and an additional oversized loft that can easily be converted to an additional bedroom if desired. Full basement features a large rec room, exercise room, home office (or additional bedroom), large custom cedar closet and rough-in plumbing for an additional bath. Additional storage in basement and attic (accessible in 3rd bed closet). Windows replaced 10 years ago, newer roof and deck. High efficiency Furn. and A/C. This gorgeous home is meticulous!
Property Specifics
| Single Family | |
| — | |
| — | |
| 1998 | |
| Full | |
| — | |
| No | |
| 0.14 |
| Du Page | |
| Stonebridge | |
| 215 / Quarterly | |
| Exterior Maintenance,Lawn Care,Snow Removal | |
| Public | |
| Public Sewer | |
| 10037546 | |
| 0707311013 |
Nearby Schools
| NAME: | DISTRICT: | DISTANCE: | |
|---|---|---|---|
|
Grade School
Brooks Elementary School |
204 | — | |
|
Middle School
Granger Middle School |
204 | Not in DB | |
|
High School
Metea Valley High School |
204 | Not in DB | |
Property History
| DATE: | EVENT: | PRICE: | SOURCE: |
|---|---|---|---|
| 4 Dec, 2018 | Sold | $460,000 | MRED MLS |
| 28 Oct, 2018 | Under contract | $474,900 | MRED MLS |
| 1 Aug, 2018 | Listed for sale | $474,900 | MRED MLS |
Room Specifics
Total Bedrooms: 4
Bedrooms Above Ground: 3
Bedrooms Below Ground: 1
Dimensions: —
Floor Type: Carpet
Dimensions: —
Floor Type: Carpet
Dimensions: —
Floor Type: Wood Laminate
Full Bathrooms: 3
Bathroom Amenities: Whirlpool,Separate Shower,Double Sink
Bathroom in Basement: 0
Rooms: Foyer,Loft,Recreation Room,Exercise Room
Basement Description: Finished,Bathroom Rough-In
Other Specifics
| 2 | |
| Concrete Perimeter | |
| Concrete | |
| Deck | |
| Golf Course Lot | |
| 60X100 | |
| Unfinished | |
| Full | |
| Vaulted/Cathedral Ceilings, Hardwood Floors, First Floor Bedroom, First Floor Laundry, First Floor Full Bath | |
| Double Oven, Microwave, Dishwasher, Washer, Dryer, Disposal, Stainless Steel Appliance(s), Cooktop | |
| Not in DB | |
| — | |
| — | |
| — | |
| Wood Burning, Gas Starter |
Tax History
| Year | Property Taxes |
|---|---|
| 2018 | $13,180 |
Contact Agent
Nearby Similar Homes
Nearby Sold Comparables
Contact Agent
Listing Provided By
Coldwell Banker The Real Estate Group








