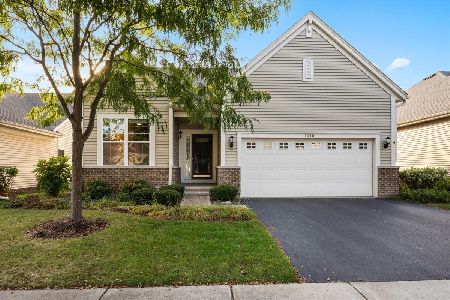1205 Arborside Drive, Aurora, Illinois 60502
$439,900
|
Sold
|
|
| Status: | Closed |
| Sqft: | 3,080 |
| Cost/Sqft: | $146 |
| Beds: | 3 |
| Baths: | 3 |
| Year Built: | 1999 |
| Property Taxes: | $13,188 |
| Days On Market: | 3995 |
| Lot Size: | 0,14 |
Description
MOVE IN READY!~ MAJOR UPGRADES~NEW TRANE HVAC system & humidifier, HWH, NEW cedar shake roof, gutters, downspouts, skylite, PELLA patio door, int & ext paint, more!~ FABULOUS SUNRISE VIEWS across the the golf course from the wall of windows!~OPEN FLOOR PLAN~Granite/SS kitch w/ island & dbl oven, open to FR~Office/4th BR space~Combo LR/DR~Mstr BR w/ sit rm, LUXURY bath & huge WIC~2 more BRs up w/ walk-ins~IMPRESSIVE!
Property Specifics
| Single Family | |
| — | |
| Traditional | |
| 1999 | |
| Full | |
| — | |
| No | |
| 0.14 |
| Du Page | |
| Stonebridge | |
| 390 / Quarterly | |
| Insurance,Security,Lawn Care,Snow Removal,Other | |
| Public | |
| Public Sewer | |
| 08812035 | |
| 0718109011 |
Nearby Schools
| NAME: | DISTRICT: | DISTANCE: | |
|---|---|---|---|
|
Grade School
Brooks Elementary School |
204 | — | |
|
Middle School
Granger Middle School |
204 | Not in DB | |
|
High School
Metea Valley High School |
204 | Not in DB | |
Property History
| DATE: | EVENT: | PRICE: | SOURCE: |
|---|---|---|---|
| 26 Feb, 2015 | Sold | $439,900 | MRED MLS |
| 20 Jan, 2015 | Under contract | $449,900 | MRED MLS |
| 8 Jan, 2015 | Listed for sale | $449,900 | MRED MLS |
Room Specifics
Total Bedrooms: 3
Bedrooms Above Ground: 3
Bedrooms Below Ground: 0
Dimensions: —
Floor Type: Carpet
Dimensions: —
Floor Type: Carpet
Full Bathrooms: 3
Bathroom Amenities: Whirlpool,Separate Shower,Double Sink
Bathroom in Basement: 0
Rooms: Den
Basement Description: Unfinished
Other Specifics
| 2 | |
| Concrete Perimeter | |
| Concrete | |
| Porch, Brick Paver Patio | |
| Golf Course Lot,Landscaped | |
| 60X101 | |
| Full,Unfinished | |
| Full | |
| Vaulted/Cathedral Ceilings, Hardwood Floors, First Floor Laundry | |
| Double Oven, Microwave, Dishwasher, Refrigerator, Washer, Dryer, Disposal, Stainless Steel Appliance(s) | |
| Not in DB | |
| Sidewalks, Street Lights, Street Paved | |
| — | |
| — | |
| Gas Log, Gas Starter |
Tax History
| Year | Property Taxes |
|---|---|
| 2015 | $13,188 |
Contact Agent
Nearby Similar Homes
Nearby Sold Comparables
Contact Agent
Listing Provided By
Coldwell Banker Residential








