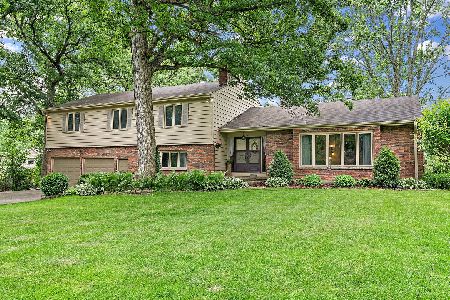11N172 Juliet Drive, Elgin, Illinois 60124
$275,000
|
Sold
|
|
| Status: | Closed |
| Sqft: | 0 |
| Cost/Sqft: | — |
| Beds: | 4 |
| Baths: | 3 |
| Year Built: | 1967 |
| Property Taxes: | $5,711 |
| Days On Market: | 3876 |
| Lot Size: | 1,50 |
Description
08956899. Lovely home on 1.7 acre wooded lot. Lge eat-in KIT w/custom cabs, center island, pantry, BI oven/micro, cooktop, desk, hardwd flrs & sitting area. Spacious LR & DR; sunroom, laundry, powder & mud complete main lvl. Upper lvl comprised of MSTR BD w/WIC & add'l BDs. Tandem BA w/heated flr, dbl basin vanity, ceramic tile tub/shwr encl. Fin BSMT w/tile flrs, FP, FR, REC, UTL & BD w/full BA. 2 car att GGE w/storage. Seller will provide home warranty.
Property Specifics
| Single Family | |
| — | |
| Colonial | |
| 1967 | |
| Full | |
| — | |
| No | |
| 1.5 |
| Kane | |
| Montague Forest | |
| 0 / Not Applicable | |
| None | |
| Private Well | |
| Septic-Private | |
| 08956899 | |
| 0513376012 |
Property History
| DATE: | EVENT: | PRICE: | SOURCE: |
|---|---|---|---|
| 15 Jul, 2016 | Sold | $275,000 | MRED MLS |
| 9 Jun, 2016 | Under contract | $299,500 | MRED MLS |
| — | Last price change | $310,000 | MRED MLS |
| 17 Jun, 2015 | Listed for sale | $369,900 | MRED MLS |
Room Specifics
Total Bedrooms: 5
Bedrooms Above Ground: 4
Bedrooms Below Ground: 1
Dimensions: —
Floor Type: Carpet
Dimensions: —
Floor Type: Carpet
Dimensions: —
Floor Type: Carpet
Dimensions: —
Floor Type: —
Full Bathrooms: 3
Bathroom Amenities: Double Sink
Bathroom in Basement: 1
Rooms: Bedroom 5,Recreation Room,Sitting Room
Basement Description: Finished
Other Specifics
| 4 | |
| Concrete Perimeter | |
| — | |
| Deck, Porch, Storms/Screens | |
| Irregular Lot,Wooded | |
| 65005 SQ FT | |
| Pull Down Stair,Unfinished | |
| Full | |
| Hardwood Floors, Heated Floors, First Floor Laundry, First Floor Full Bath | |
| Microwave, Dishwasher, Refrigerator, Washer, Dryer, Disposal | |
| Not in DB | |
| Street Paved | |
| — | |
| — | |
| Wood Burning, Attached Fireplace Doors/Screen |
Tax History
| Year | Property Taxes |
|---|---|
| 2016 | $5,711 |
Contact Agent
Nearby Similar Homes
Nearby Sold Comparables
Contact Agent
Listing Provided By
Metro Realty Inc.




