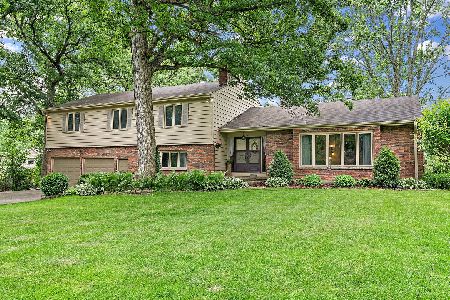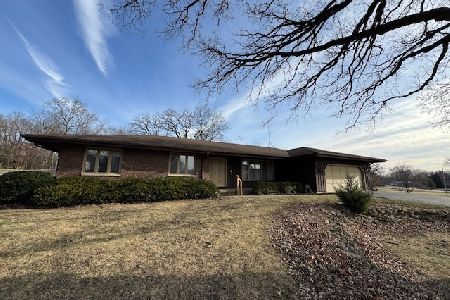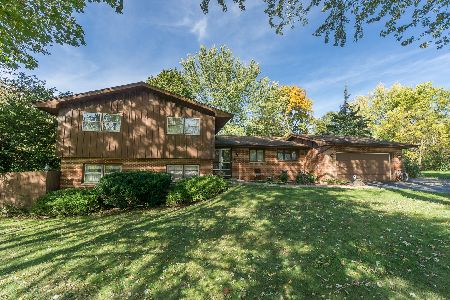11N115 Juliet Drive, Elgin, Illinois 60124
$260,000
|
Sold
|
|
| Status: | Closed |
| Sqft: | 2,062 |
| Cost/Sqft: | $129 |
| Beds: | 4 |
| Baths: | 3 |
| Year Built: | 1970 |
| Property Taxes: | $6,645 |
| Days On Market: | 2703 |
| Lot Size: | 1,03 |
Description
4 BR BRICK RANCH on acre+ lot in Montague Forest! 1st floor vaulted & skylite brightened family room w/brick fireplace has patio door to rear deck overlooking scenic yard! Large living room, formal dining room, eat-in kitchen & 1st floor laundry! Newer therm-o-pane windows throughout, updated main bath, all new carpeting in bedroom wing & new laminate in living & dining rooms. Large recreation & storage rooms in basement. District 301 schools! Enjoy serene living in this peaceful subdivision with no thru traffic! Deep garage, large storage shed.
Property Specifics
| Single Family | |
| — | |
| Ranch | |
| 1970 | |
| Partial | |
| — | |
| No | |
| 1.03 |
| Kane | |
| Montague Forest | |
| 0 / Not Applicable | |
| None | |
| Private Well | |
| Septic-Private | |
| 10069862 | |
| 0513378005 |
Nearby Schools
| NAME: | DISTRICT: | DISTANCE: | |
|---|---|---|---|
|
Grade School
Howard B Thomas Grade School |
301 | — | |
|
Middle School
Prairie Knolls Middle School |
301 | Not in DB | |
|
High School
Central High School |
301 | Not in DB | |
Property History
| DATE: | EVENT: | PRICE: | SOURCE: |
|---|---|---|---|
| 22 Jun, 2016 | Sold | $45,000 | MRED MLS |
| 3 Jun, 2016 | Under contract | $50,000 | MRED MLS |
| — | Last price change | $58,000 | MRED MLS |
| 31 Jan, 2016 | Listed for sale | $58,000 | MRED MLS |
| 26 Oct, 2018 | Sold | $260,000 | MRED MLS |
| 7 Sep, 2018 | Under contract | $265,000 | MRED MLS |
| 1 Sep, 2018 | Listed for sale | $265,000 | MRED MLS |
Room Specifics
Total Bedrooms: 4
Bedrooms Above Ground: 4
Bedrooms Below Ground: 0
Dimensions: —
Floor Type: Carpet
Dimensions: —
Floor Type: Carpet
Dimensions: —
Floor Type: Carpet
Full Bathrooms: 3
Bathroom Amenities: Whirlpool,Double Sink
Bathroom in Basement: 0
Rooms: Deck,Eating Area,Recreation Room,Storage
Basement Description: Partially Finished,Crawl
Other Specifics
| 2 | |
| Concrete Perimeter | |
| Asphalt | |
| Deck | |
| Wooded | |
| 150X298X150X298 | |
| — | |
| Full | |
| Vaulted/Cathedral Ceilings, Skylight(s), Wood Laminate Floors, First Floor Bedroom, First Floor Laundry, First Floor Full Bath | |
| Range, Microwave, Dishwasher, Refrigerator | |
| Not in DB | |
| — | |
| — | |
| — | |
| Gas Log, Gas Starter |
Tax History
| Year | Property Taxes |
|---|---|
| 2016 | $2,009 |
| 2018 | $6,645 |
Contact Agent
Nearby Similar Homes
Nearby Sold Comparables
Contact Agent
Listing Provided By
RE/MAX Horizon






