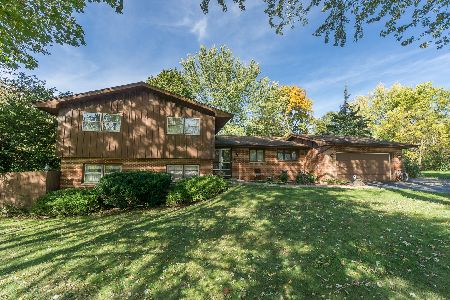11N254 Russell Road, Elgin, Illinois 60124
$380,000
|
Sold
|
|
| Status: | Closed |
| Sqft: | 2,486 |
| Cost/Sqft: | $161 |
| Beds: | 2 |
| Baths: | 4 |
| Year Built: | 1998 |
| Property Taxes: | $9,096 |
| Days On Market: | 3803 |
| Lot Size: | 3,04 |
Description
Fantastic brick ranch on more than 3 acres!! Finished basement, Bonus room for 4th bedroom. Attached 2-car garage and a 2nd detached 2-car garage, plus large storage shed. Beautifully landscaped 3+ acre property. Wonderful oak trees create a forest of privacy. Two large areas for horses. Five miles to Metra train and tollway.
Property Specifics
| Single Family | |
| — | |
| Ranch | |
| 1998 | |
| Full | |
| — | |
| No | |
| 3.04 |
| Kane | |
| — | |
| 0 / Not Applicable | |
| None | |
| Private Well | |
| Septic-Private | |
| 09025260 | |
| 0513300004 |
Nearby Schools
| NAME: | DISTRICT: | DISTANCE: | |
|---|---|---|---|
|
High School
Central High School |
301 | Not in DB | |
Property History
| DATE: | EVENT: | PRICE: | SOURCE: |
|---|---|---|---|
| 18 Mar, 2016 | Sold | $380,000 | MRED MLS |
| 1 Feb, 2016 | Under contract | $399,900 | MRED MLS |
| — | Last price change | $419,900 | MRED MLS |
| 28 Aug, 2015 | Listed for sale | $434,900 | MRED MLS |
Room Specifics
Total Bedrooms: 3
Bedrooms Above Ground: 2
Bedrooms Below Ground: 1
Dimensions: —
Floor Type: Carpet
Dimensions: —
Floor Type: Carpet
Full Bathrooms: 4
Bathroom Amenities: Whirlpool,Separate Shower,Double Sink
Bathroom in Basement: 1
Rooms: Kitchen,Bonus Room,Enclosed Porch,Foyer,Office,Recreation Room
Basement Description: Finished
Other Specifics
| 4 | |
| Concrete Perimeter | |
| Asphalt | |
| — | |
| Wooded | |
| 258 X 450 X 372 X 430 | |
| Full | |
| Full | |
| First Floor Bedroom | |
| Range, Microwave, Dishwasher, Refrigerator, Washer, Dryer | |
| Not in DB | |
| Other | |
| — | |
| — | |
| Gas Log, Gas Starter |
Tax History
| Year | Property Taxes |
|---|---|
| 2016 | $9,096 |
Contact Agent
Nearby Similar Homes
Nearby Sold Comparables
Contact Agent
Listing Provided By
Premier Living Properties




