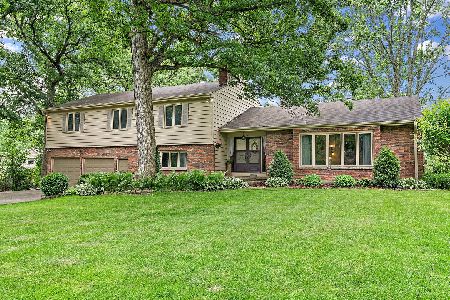39W574 Juliet Drive, Elgin, Illinois 60124
$305,000
|
Sold
|
|
| Status: | Closed |
| Sqft: | 2,713 |
| Cost/Sqft: | $121 |
| Beds: | 4 |
| Baths: | 3 |
| Year Built: | 1968 |
| Property Taxes: | $9,757 |
| Days On Market: | 4293 |
| Lot Size: | 1,35 |
Description
Authentic Mediterranean architecture! Feel like your on vacation every day with the gorgeous views from every window of the beautiful park like acre lot! Nestled under towering trees this property is truly one of a kind-- with its authentic tile work, lighting and details. Four bedrms, full fin walk out basement, beautiful in ground pool, oversized true 2.5 + car attached garage AND huge outbuilding-WOW-301 Schools
Property Specifics
| Single Family | |
| — | |
| Mediter./Spanish | |
| 1968 | |
| Full,Walkout | |
| CUSTOM | |
| No | |
| 1.35 |
| Kane | |
| Montague Forest | |
| 0 / Not Applicable | |
| None | |
| Private Well | |
| Septic-Private | |
| 08596190 | |
| 0513376005 |
Nearby Schools
| NAME: | DISTRICT: | DISTANCE: | |
|---|---|---|---|
|
Grade School
Country Trails Elementary School |
301 | — | |
|
Middle School
Prairie Knolls Middle School |
301 | Not in DB | |
|
High School
Central High School |
301 | Not in DB | |
|
Alternate Junior High School
Central Middle School |
— | Not in DB | |
Property History
| DATE: | EVENT: | PRICE: | SOURCE: |
|---|---|---|---|
| 3 Oct, 2014 | Sold | $305,000 | MRED MLS |
| 10 Jul, 2014 | Under contract | $328,950 | MRED MLS |
| — | Last price change | $329,000 | MRED MLS |
| 25 Apr, 2014 | Listed for sale | $339,000 | MRED MLS |
Room Specifics
Total Bedrooms: 4
Bedrooms Above Ground: 4
Bedrooms Below Ground: 0
Dimensions: —
Floor Type: Carpet
Dimensions: —
Floor Type: Carpet
Dimensions: —
Floor Type: Ceramic Tile
Full Bathrooms: 3
Bathroom Amenities: Separate Shower,Garden Tub
Bathroom in Basement: 1
Rooms: Eating Area,Foyer,Recreation Room
Basement Description: Finished
Other Specifics
| 4 | |
| Concrete Perimeter | |
| Asphalt | |
| Balcony, Deck, Patio, In Ground Pool, Storms/Screens | |
| Irregular Lot,Landscaped,Wooded | |
| 122X255X290X279 | |
| — | |
| Full | |
| First Floor Bedroom, First Floor Full Bath | |
| Double Oven, Range, Microwave, Dishwasher, Refrigerator, Washer, Dryer, Disposal | |
| Not in DB | |
| Street Paved | |
| — | |
| — | |
| Wood Burning |
Tax History
| Year | Property Taxes |
|---|---|
| 2014 | $9,757 |
Contact Agent
Nearby Similar Homes
Nearby Sold Comparables
Contact Agent
Listing Provided By
Premier Living Properties





