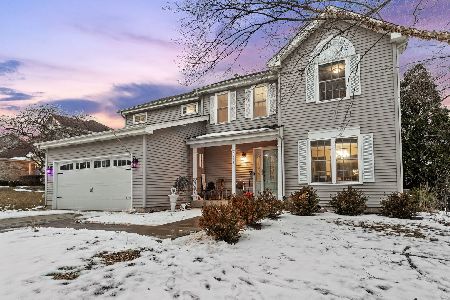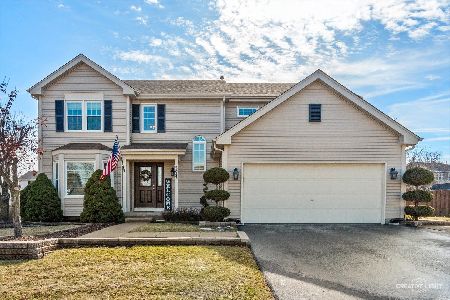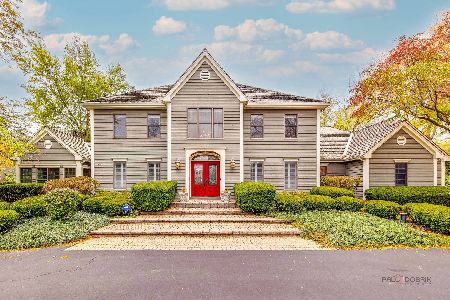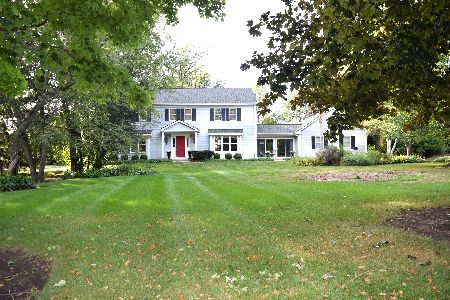11N212 Williamsburg Drive, Elgin, Illinois 60124
$564,000
|
Sold
|
|
| Status: | Closed |
| Sqft: | 4,000 |
| Cost/Sqft: | $144 |
| Beds: | 4 |
| Baths: | 4 |
| Year Built: | 1987 |
| Property Taxes: | $13,423 |
| Days On Market: | 1744 |
| Lot Size: | 0,92 |
Description
Custom home in private golf course community. Open foyer, oak and Brazilian hardwood floors. 1st floor study/4th bedroom features wainscoting, built in credenza. Family room w/walnut flooring, fireplace, built-in bookcase. Newly upgraded gourmet kitchen w/cream custom shaker style cabinets, oversized marble tile floor, all new Bosch SS appliances, large island, wet bar w/refrigerated drawers, ice maker and wine bar. Large master bedroom w/built-in coffee station and under counter refrigerator. Perfect for those lazy weekend mornings! Master bath w/steam shower, towel warmer and whirlpool tub. Temp controlled sun-room w/heated porcelain tile floors. Fresh paint throughout. Fully finished basement w/bar & rec area. 3 A/C, 3 furnaces. 50 gal water heater. Circle drive, three car garage. Beautiful lush landscaping, private backyard w/pond and fire pit. Upgrades in final stage.
Property Specifics
| Single Family | |
| — | |
| Colonial | |
| 1987 | |
| Full | |
| — | |
| No | |
| 0.92 |
| Kane | |
| Williamsburg Green | |
| 500 / Annual | |
| Insurance | |
| Private Well | |
| Septic-Private | |
| 11097250 | |
| 0617350008 |
Property History
| DATE: | EVENT: | PRICE: | SOURCE: |
|---|---|---|---|
| 21 Oct, 2021 | Sold | $564,000 | MRED MLS |
| 4 Sep, 2021 | Under contract | $574,000 | MRED MLS |
| 22 May, 2021 | Listed for sale | $574,000 | MRED MLS |
| 2 Dec, 2025 | Sold | $700,000 | MRED MLS |
| 27 Oct, 2025 | Under contract | $700,000 | MRED MLS |
| 20 Oct, 2025 | Listed for sale | $700,000 | MRED MLS |
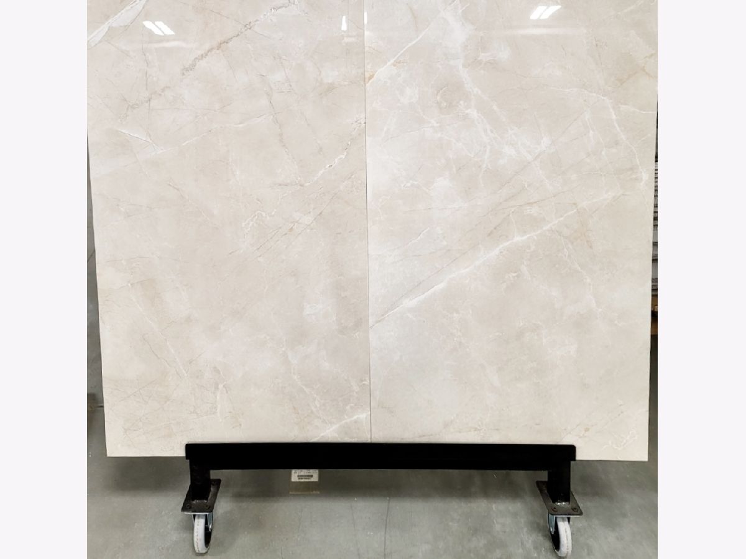
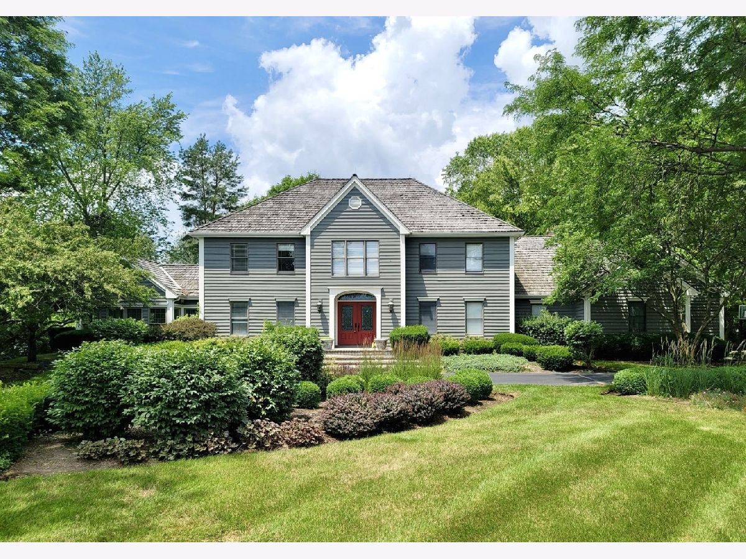
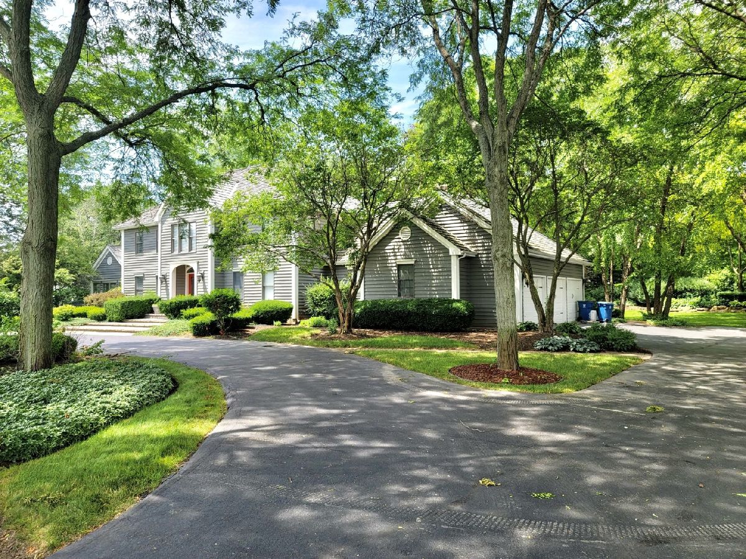
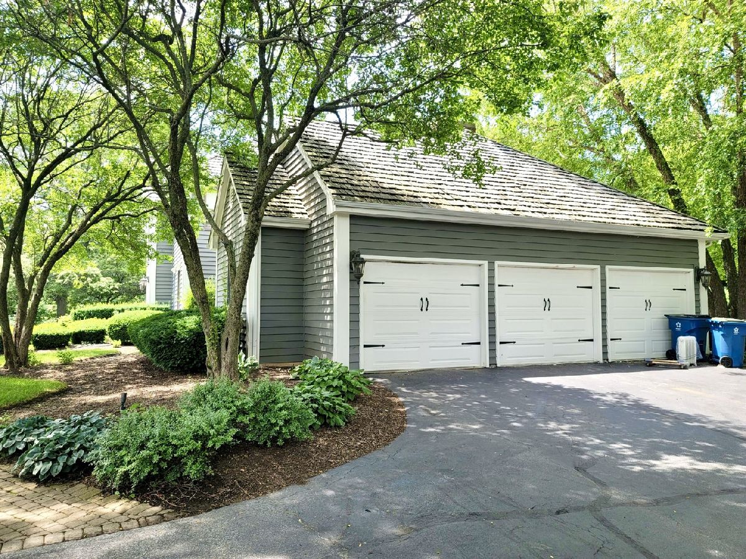
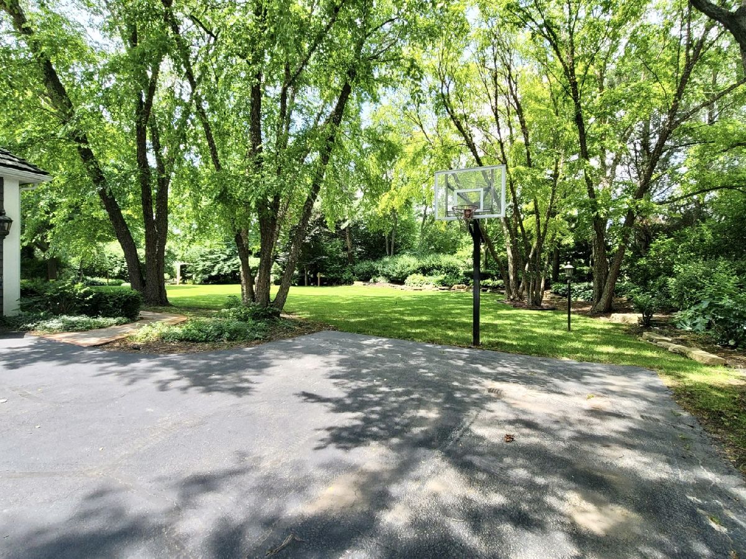
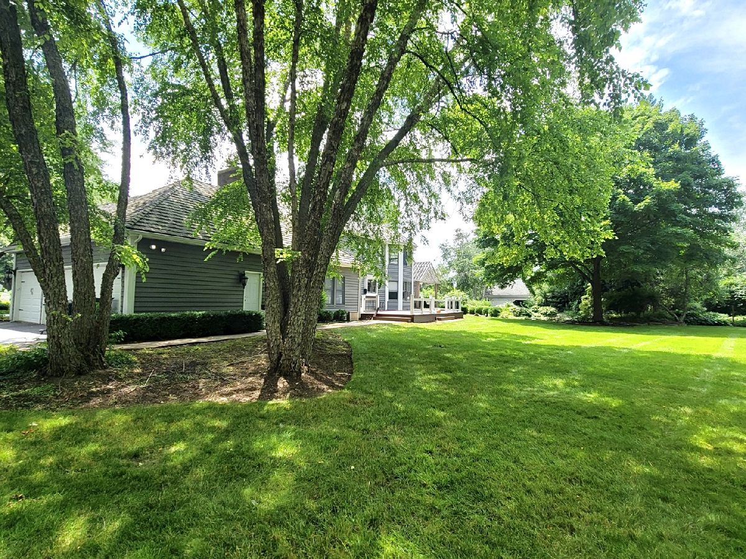
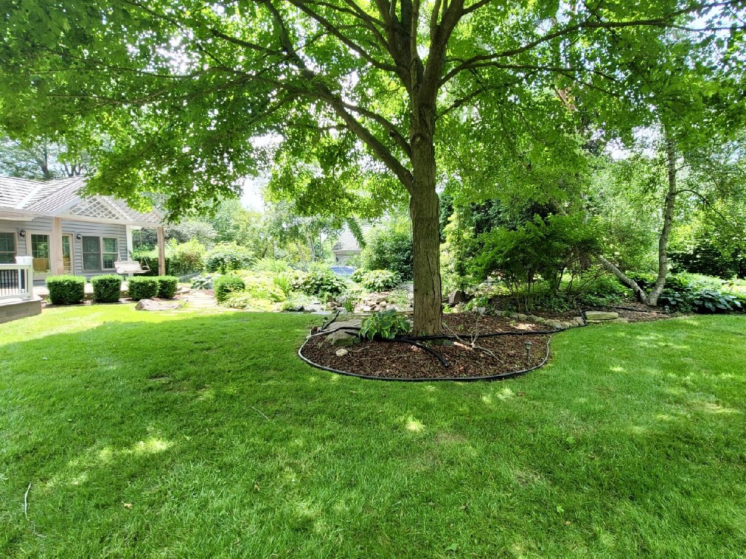
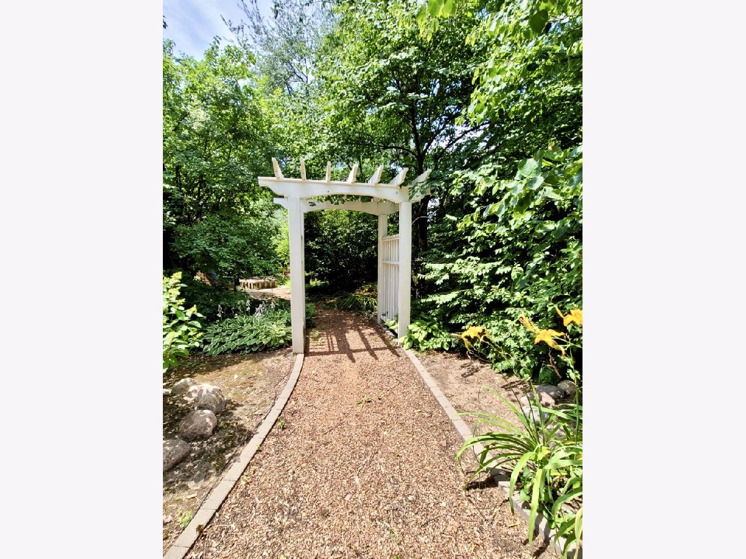
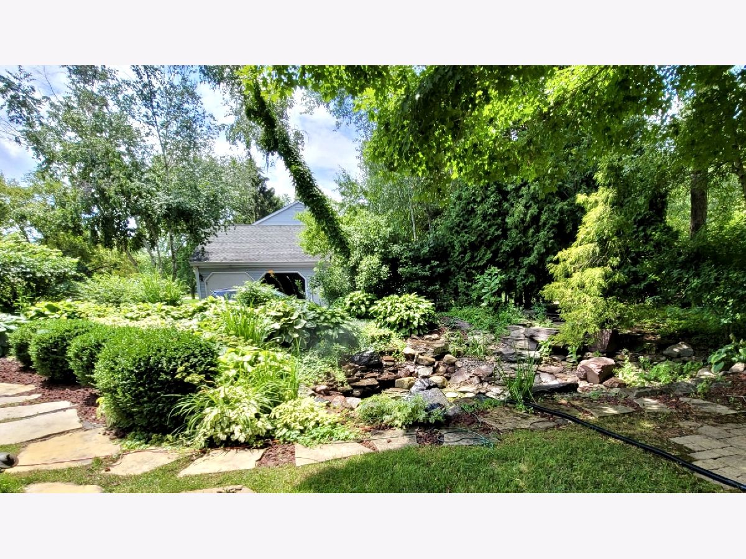
Room Specifics
Total Bedrooms: 4
Bedrooms Above Ground: 4
Bedrooms Below Ground: 0
Dimensions: —
Floor Type: Carpet
Dimensions: —
Floor Type: Carpet
Dimensions: —
Floor Type: Hardwood
Full Bathrooms: 4
Bathroom Amenities: Whirlpool,Separate Shower,Steam Shower,Double Sink,Soaking Tub
Bathroom in Basement: 1
Rooms: Sun Room,Recreation Room,Exercise Room,Foyer
Basement Description: Finished
Other Specifics
| 3 | |
| Concrete Perimeter | |
| Circular | |
| Deck, Storms/Screens | |
| Landscaped | |
| 40075 | |
| Unfinished | |
| Full | |
| Vaulted/Cathedral Ceilings, Bar-Wet, Hardwood Floors, Heated Floors, First Floor Laundry | |
| Range, Dishwasher, High End Refrigerator, Disposal, Wine Refrigerator | |
| Not in DB | |
| — | |
| — | |
| — | |
| Wood Burning, Gas Log |
Tax History
| Year | Property Taxes |
|---|---|
| 2021 | $13,423 |
| 2025 | $15,392 |
Contact Agent
Nearby Similar Homes
Nearby Sold Comparables
Contact Agent
Listing Provided By
Coldwell Banker Realty



